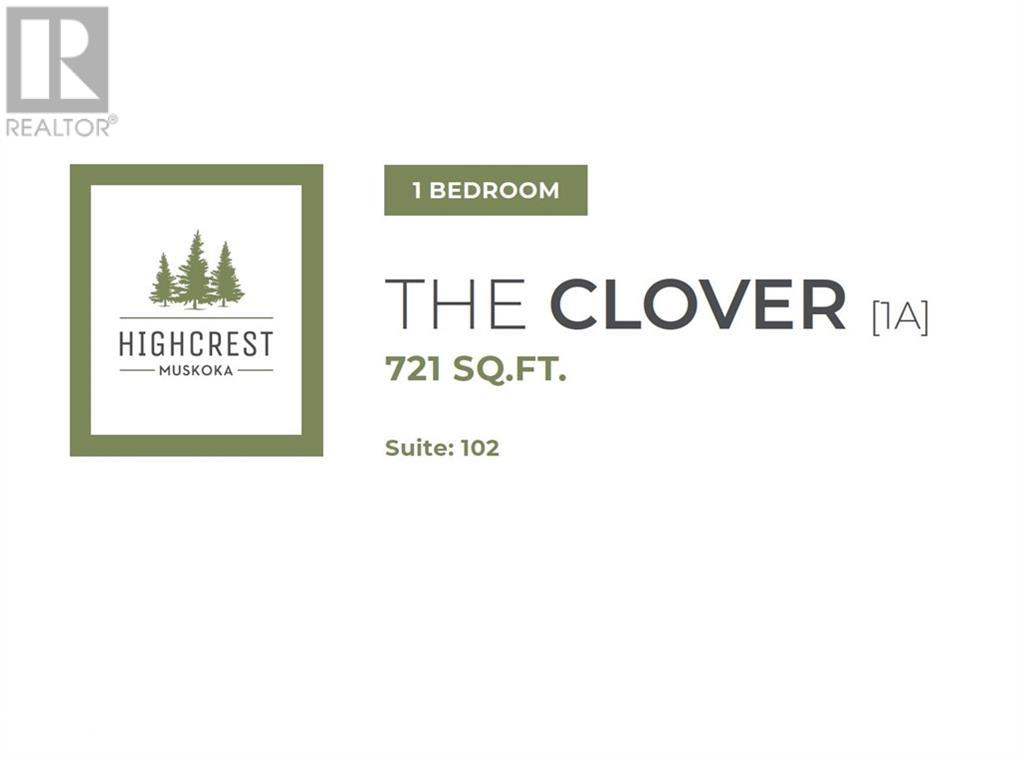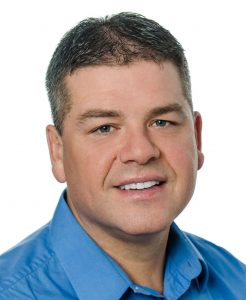15 Pine Needle Way Unit# 103 Huntsville, Ontario P1H 0G4
$424,000Maintenance, Insurance, Landscaping, Property Management, Parking
$288.40 Monthly
Maintenance, Insurance, Landscaping, Property Management, Parking
$288.40 MonthlyPresenting Edgewood Homes' latest offering, The Ridge at Highcrest, where modern, hassle-free living awaits. Suite 103, The Clover, exemplifies this with its open concept kitchen, living and dining room, ample storage, in-suite laundry, and a spacious bedroom with an en-suite bathroom and generous walk-in closet. The Clover features 721 SQFT, 1 bedroom, and 1 bathroom, with access to green space. Residents will also enjoy the amenities at The Club at Highcrest, including a fitness centre, indoor and outdoor kitchen and dining areas, an outdoor terrace, and a resident's lounge. For a limited time, Edgewood Homes is offering early bird incentives to all buyers, which include a full suite of stainless steel appliances, washer and dryer, storage locker, one parking space, $0 assignment fees, and included development charges. Estimated to be completed in the Spring of 2026, The Ridge at Highcrest is the perfect blend of luxury, modern Muskoka living, and convenience. Photos are artist's concepts. (id:9952)
Property Details
| MLS® Number | 40626629 |
| Property Type | Single Family |
| Amenities Near By | Park, Public Transit, Shopping |
| Equipment Type | Water Heater |
| Features | Cul-de-sac, Balcony, Automatic Garage Door Opener |
| Parking Space Total | 1 |
| Rental Equipment Type | Water Heater |
| Storage Type | Locker |
Building
| Bathroom Total | 1 |
| Bedrooms Above Ground | 1 |
| Bedrooms Total | 1 |
| Amenities | Exercise Centre, Party Room |
| Basement Type | None |
| Construction Style Attachment | Attached |
| Cooling Type | Ductless |
| Exterior Finish | Brick Veneer, Stone, Hardboard |
| Heating Type | Heat Pump |
| Stories Total | 1 |
| Size Interior | 721 Sqft |
| Type | Apartment |
| Utility Water | Municipal Water |
Parking
| Visitor Parking |
Land
| Acreage | No |
| Land Amenities | Park, Public Transit, Shopping |
| Landscape Features | Landscaped |
| Sewer | Municipal Sewage System |
| Size Total Text | Unknown |
| Zoning Description | R4-0490 |
Rooms
| Level | Type | Length | Width | Dimensions |
|---|---|---|---|---|
| Main Level | 3pc Bathroom | Measurements not available | ||
| Main Level | Kitchen | 9'6'' x 11'2'' | ||
| Main Level | Primary Bedroom | 9'1'' x 12'9'' | ||
| Main Level | Living Room/dining Room | 11'2'' x 14'6'' |
https://www.realtor.ca/real-estate/27238291/15-pine-needle-way-unit-103-huntsville
Interested?
Contact us for more information













