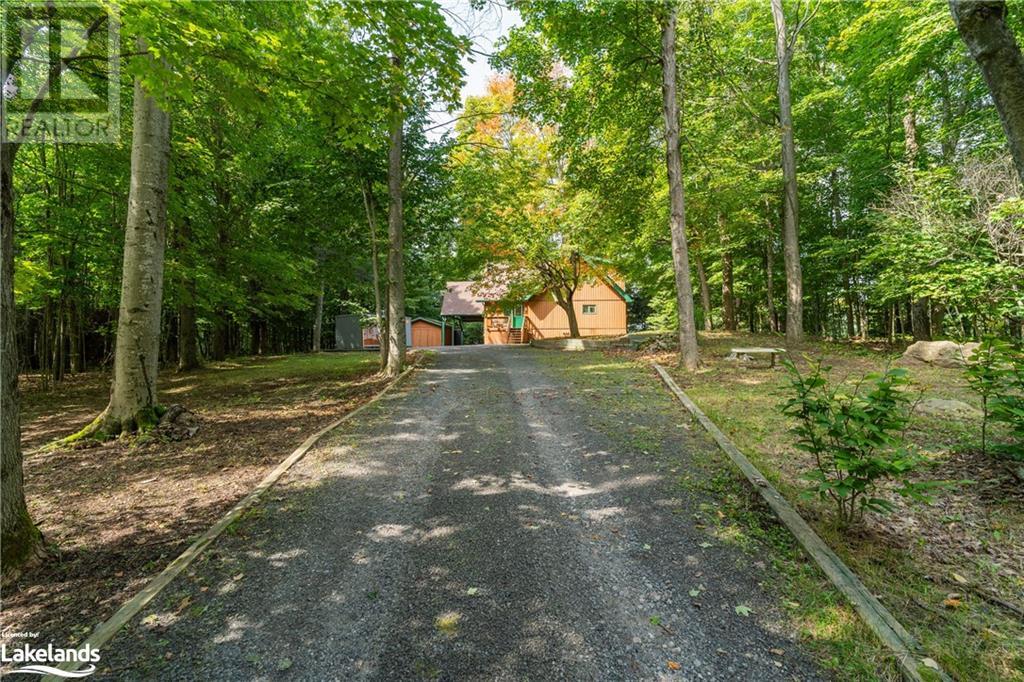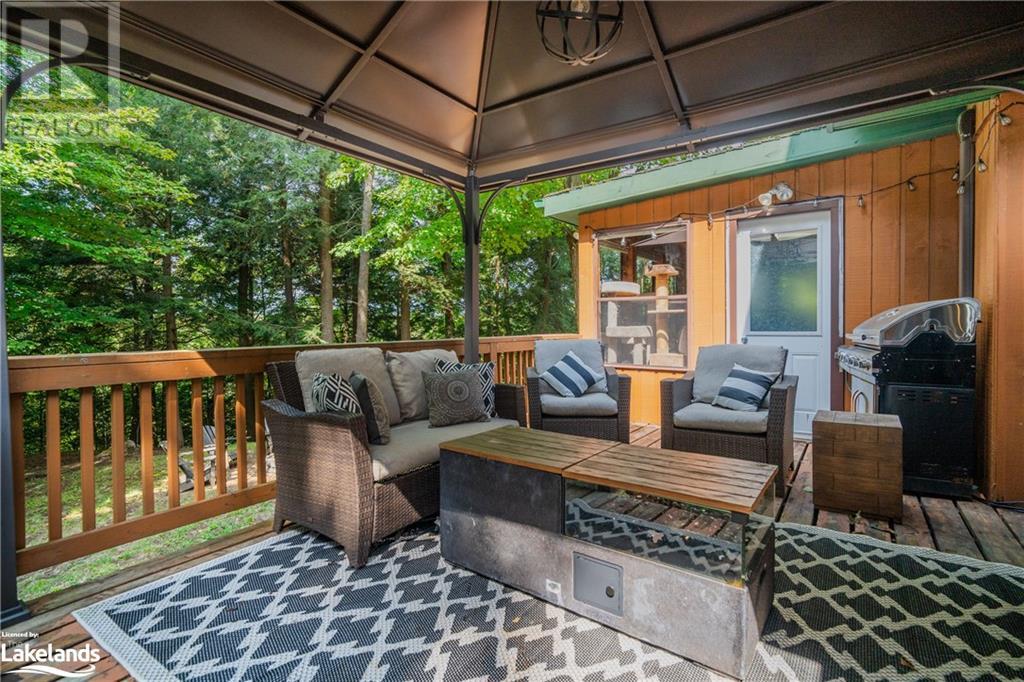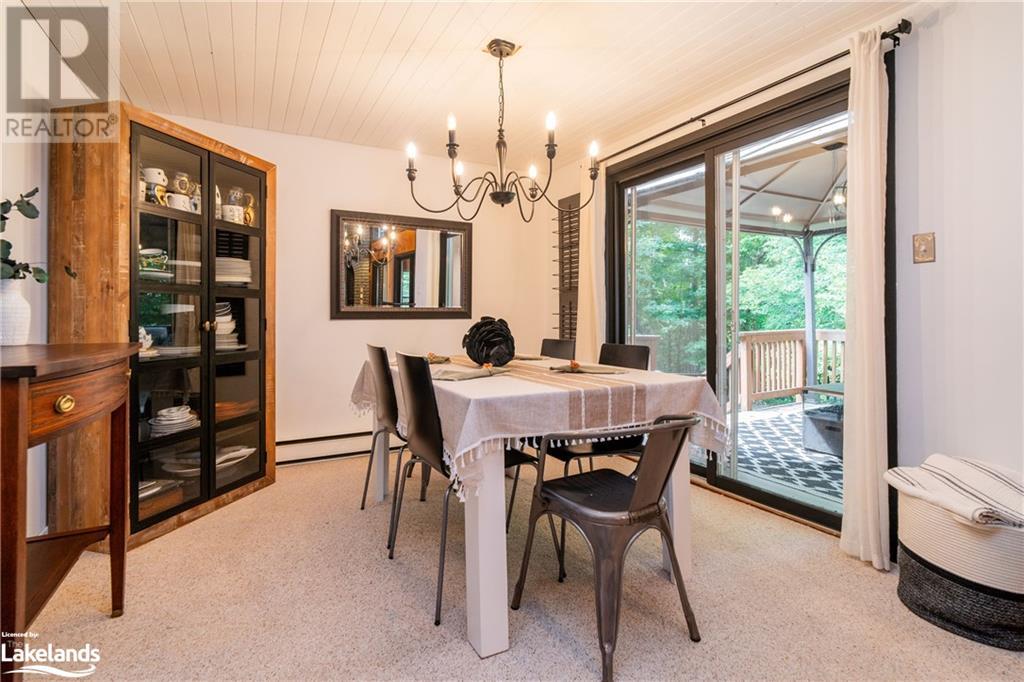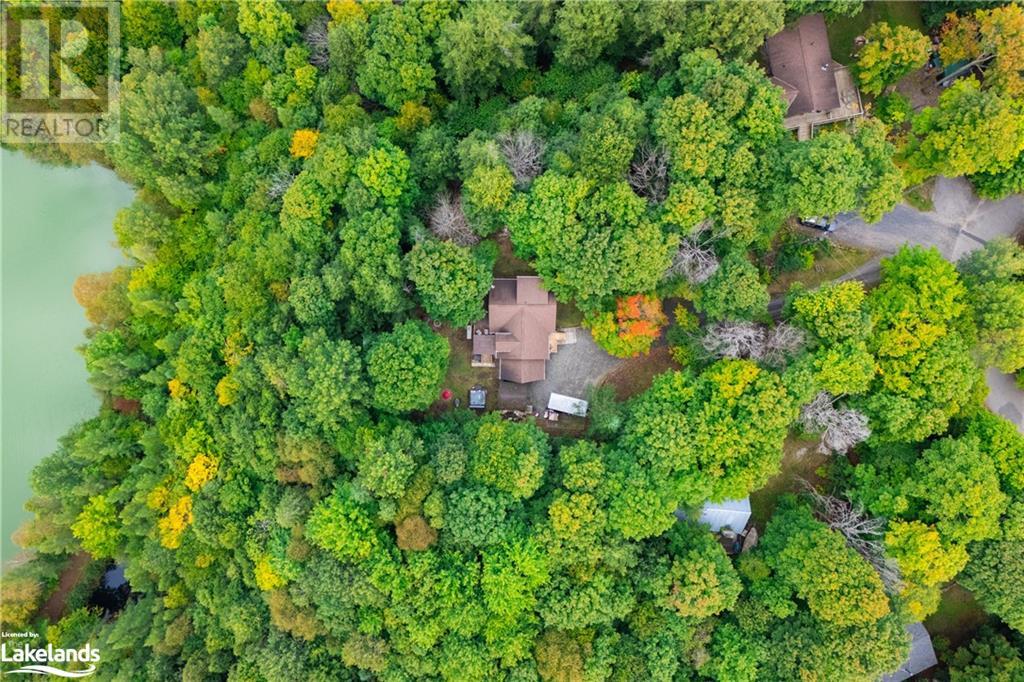2 Bedroom
2 Bathroom
1338 sqft
Ductless
Stove, Heat Pump
$649,000
HIDDEN VALLEY HOME OR COTTAGE ON TREED, PRIVATE 1/2 acre LOT! (Don't miss the VIDEO!!) This property is (truly) nestled amongst mature trees, set back from the roadway, at the top of Woodland Drive in the Hidden Valley area of Huntsville! This is ONLY AREA IN MUSKOKA for both downhill skiing + waterfront (Peninsula Lake) Year-round activities and adventures are literally just steps from your door! Privacy is assured with a nice long driveway leading to the carport, multiple entrances and entertainment areas throughout the backyard! The home is 'retro-chalet' with modern updates and amenities, featuring 2 bedrooms, 2 bathrooms, cozy wood-stove, plenty of natural light/windows, built-in storage areas, loft-like views of the cathedral ceilings and open living areas! There is a 11x16 Muskoka Room/screened room plus BBQ/deck area, fire-pit, hot-tub, AND deeded access to the waterfront at Peninsula Lake! (Beach access is through the H.V.P.O Association). Recent updates/upgrades include: upstairs bathroom (2024), 200amp electrical panel (2019), HydroPool Hot Tub (2019), Air to Air Heat Pump (2018), interior doors (2024), interior paint (2024), driveway (2021), appliances. Buy this for your home, or buy this as your Muskoka year-round destination retreat! (id:9952)
Property Details
|
MLS® Number
|
40646102 |
|
Property Type
|
Single Family |
|
Amenities Near By
|
Golf Nearby, Park, Playground, Ski Area |
|
Communication Type
|
High Speed Internet |
|
Community Features
|
Quiet Area |
|
Equipment Type
|
Water Heater |
|
Features
|
Backs On Greenbelt, Crushed Stone Driveway, Country Residential, Recreational |
|
Parking Space Total
|
6 |
|
Rental Equipment Type
|
Water Heater |
|
Structure
|
Shed |
Building
|
Bathroom Total
|
2 |
|
Bedrooms Above Ground
|
2 |
|
Bedrooms Total
|
2 |
|
Appliances
|
Dishwasher, Dryer, Stove, Washer, Hot Tub |
|
Basement Type
|
None |
|
Constructed Date
|
1968 |
|
Construction Material
|
Wood Frame |
|
Construction Style Attachment
|
Detached |
|
Cooling Type
|
Ductless |
|
Exterior Finish
|
Wood |
|
Heating Fuel
|
Electric |
|
Heating Type
|
Stove, Heat Pump |
|
Stories Total
|
2 |
|
Size Interior
|
1338 Sqft |
|
Type
|
House |
|
Utility Water
|
Municipal Water |
Land
|
Access Type
|
Water Access, Highway Access |
|
Acreage
|
No |
|
Land Amenities
|
Golf Nearby, Park, Playground, Ski Area |
|
Sewer
|
Septic System |
|
Size Depth
|
278 Ft |
|
Size Frontage
|
44 Ft |
|
Size Total Text
|
Under 1/2 Acre |
|
Zoning Description
|
R1 |
Rooms
| Level |
Type |
Length |
Width |
Dimensions |
|
Second Level |
Bedroom |
|
|
10'2'' x 11'3'' |
|
Second Level |
Primary Bedroom |
|
|
15'3'' x 11'3'' |
|
Second Level |
3pc Bathroom |
|
|
Measurements not available |
|
Main Level |
4pc Bathroom |
|
|
7'9'' x 4'6'' |
|
Main Level |
Foyer |
|
|
9'9'' x 7'2'' |
|
Main Level |
Other |
|
|
15'6'' x 9'1'' |
|
Main Level |
Kitchen |
|
|
11'5'' x 9'7'' |
|
Main Level |
Sunroom |
|
|
10'3'' x 15'5'' |
|
Main Level |
Dining Room |
|
|
10'1'' x 11'4'' |
|
Main Level |
Living Room |
|
|
15'5'' x 23'7'' |
Utilities
|
Electricity
|
Available |
|
Telephone
|
Available |
https://www.realtor.ca/real-estate/27436626/238-woodland-drive-huntsville


































