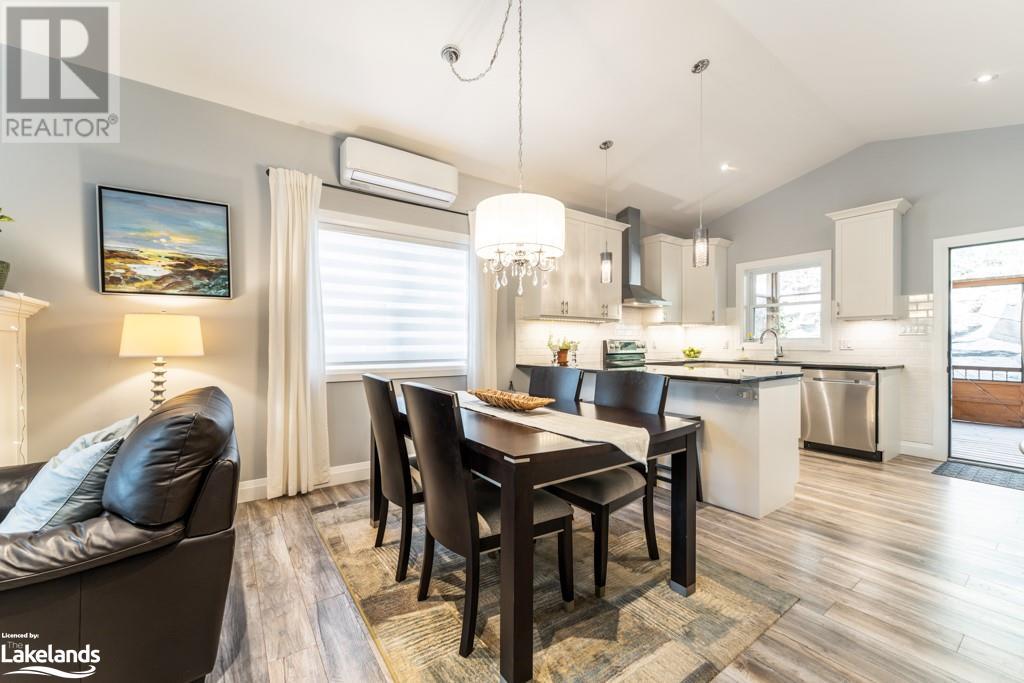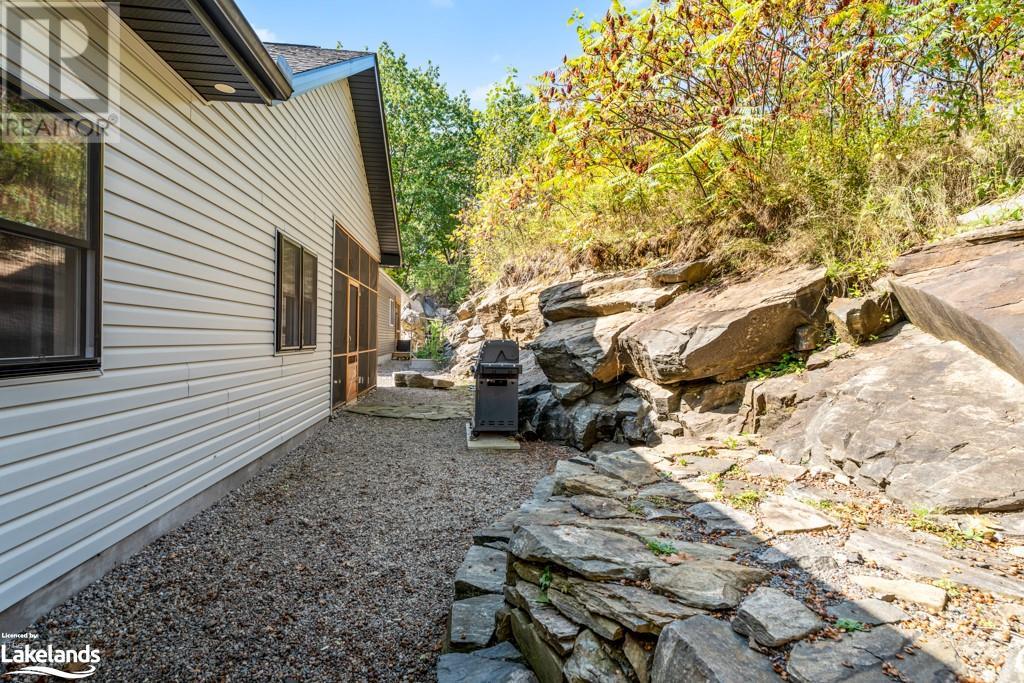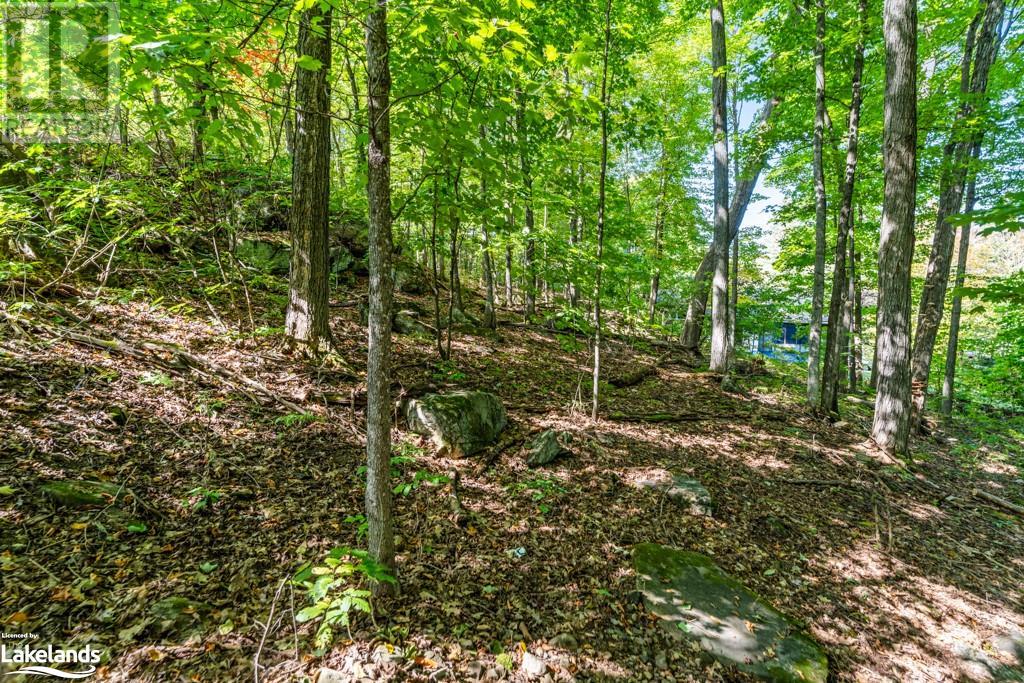3 Bedroom
2 Bathroom
1346 sqft
Bungalow
Fireplace
Ductless, Wall Unit
In Floor Heating
$839,000
Welcome to 6 Lake Dr. This newly built bungalow offers a low maintenance lifestyle giving you plenty of free time to enjoy all Muskoka has to offer whether its exploring the many near by lakes and trails or taking a short walk to historical downtown Huntsville. The front yard is beautifully landscaped and has plenty of parking. Stepping in the home you are greeted with cathedral ceilings and an open concept living\dining and kitchen area. Cozy up to the fireplace on cooler nights or prepare meals for friends and family in this well equipped kitchen with lots of storage. Just though the kitchen is a screened in Muskoka porch with views of a beautiful Muskoka granite outcropping. There is a staircase leading up up to your own little Muskoka oasis. Its the perfect place for bonfires and has seasonal views of Fairy Lake. For your convenience there is a 2 car ,heated attached garage with entry into the home. There are 3 nice size bedrooms, 2 of them have walk in closets giving you tons of storage. The master Bedroom has a nice sized ensuite with glass shower and double vanity. This custom built bungalow is situated perfectly in a desirable area of Huntsville and still offers plenty of privacy with its large lot. This home is a must see!!! (id:9952)
Property Details
|
MLS® Number
|
40639995 |
|
Property Type
|
Single Family |
|
Amenities Near By
|
Beach, Golf Nearby, Hospital, Place Of Worship, Playground, Schools |
|
Features
|
Automatic Garage Door Opener |
|
Parking Space Total
|
6 |
|
View Type
|
View Of Water |
Building
|
Bathroom Total
|
2 |
|
Bedrooms Above Ground
|
3 |
|
Bedrooms Total
|
3 |
|
Appliances
|
Dishwasher, Dryer, Microwave, Refrigerator, Stove, Washer, Window Coverings, Garage Door Opener |
|
Architectural Style
|
Bungalow |
|
Basement Type
|
None |
|
Constructed Date
|
2016 |
|
Construction Style Attachment
|
Detached |
|
Cooling Type
|
Ductless, Wall Unit |
|
Exterior Finish
|
Stone |
|
Fire Protection
|
Smoke Detectors |
|
Fireplace Present
|
Yes |
|
Fireplace Total
|
1 |
|
Heating Type
|
In Floor Heating |
|
Stories Total
|
1 |
|
Size Interior
|
1346 Sqft |
|
Type
|
House |
|
Utility Water
|
Municipal Water |
Parking
Land
|
Access Type
|
Water Access, Road Access |
|
Acreage
|
No |
|
Land Amenities
|
Beach, Golf Nearby, Hospital, Place Of Worship, Playground, Schools |
|
Sewer
|
Municipal Sewage System |
|
Size Depth
|
339 Ft |
|
Size Frontage
|
54 Ft |
|
Size Total Text
|
1/2 - 1.99 Acres |
|
Zoning Description
|
R1 |
Rooms
| Level |
Type |
Length |
Width |
Dimensions |
|
Main Level |
4pc Bathroom |
|
|
Measurements not available |
|
Main Level |
Full Bathroom |
|
|
Measurements not available |
|
Main Level |
Primary Bedroom |
|
|
18'4'' x 11'3'' |
|
Main Level |
Bedroom |
|
|
13'3'' x 11'9'' |
|
Main Level |
Bedroom |
|
|
11'2'' x 9'9'' |
|
Main Level |
Kitchen |
|
|
10'3'' x 13'7'' |
|
Main Level |
Dining Room |
|
|
10'5'' x 13'7'' |
|
Main Level |
Living Room |
|
|
12'10'' x 13'7'' |
https://www.realtor.ca/real-estate/27441462/6-lake-drive-huntsville
















































