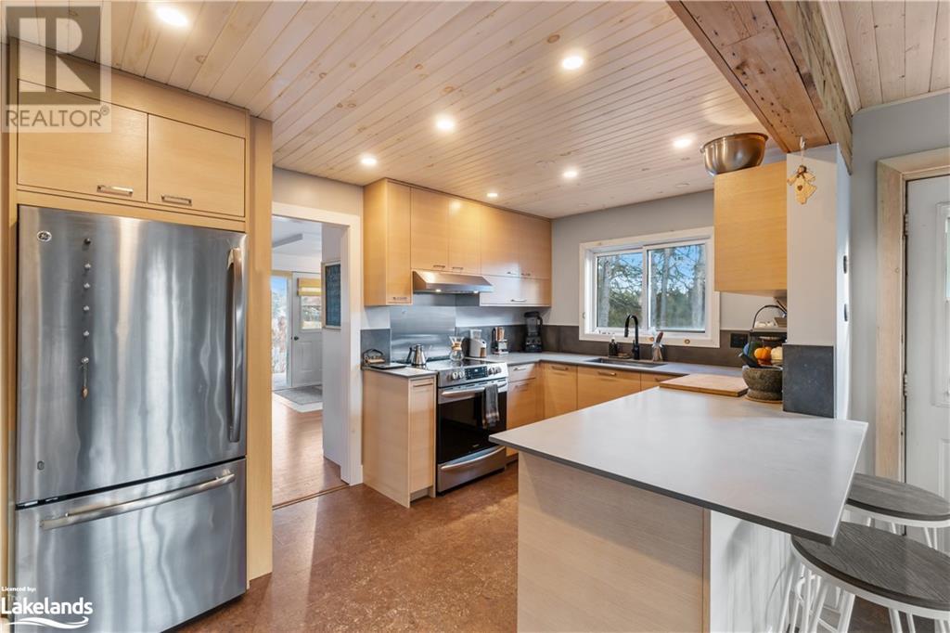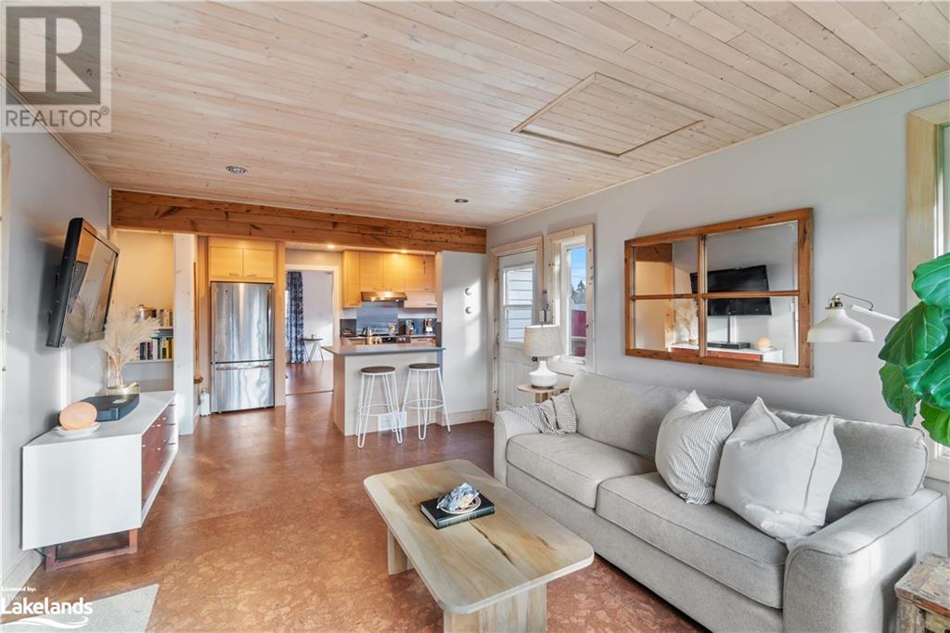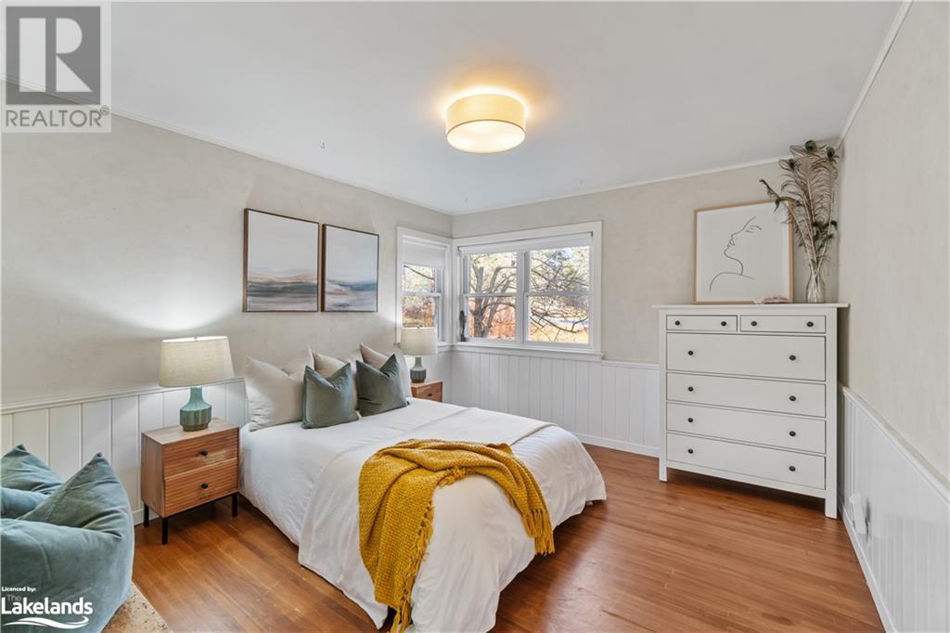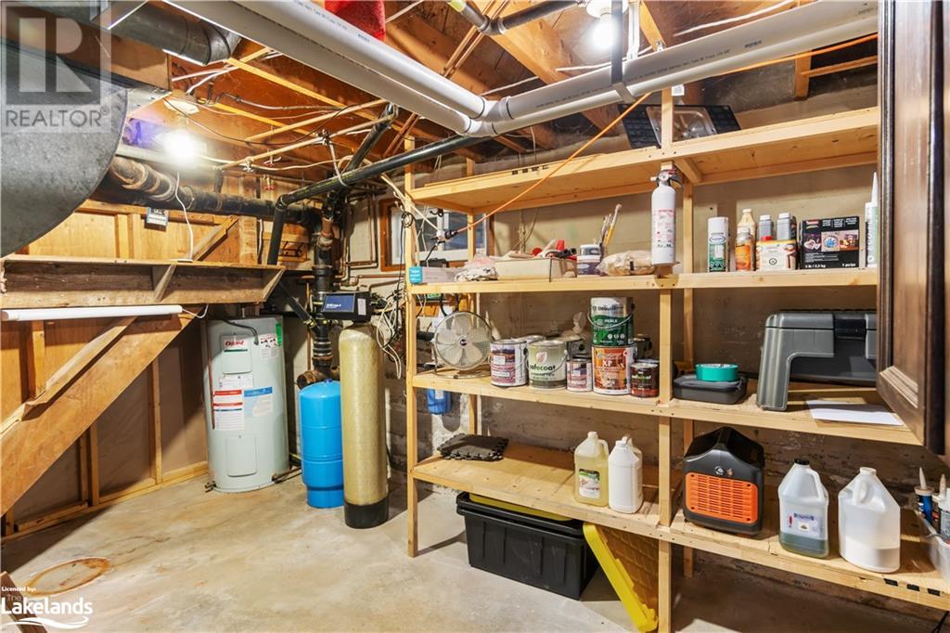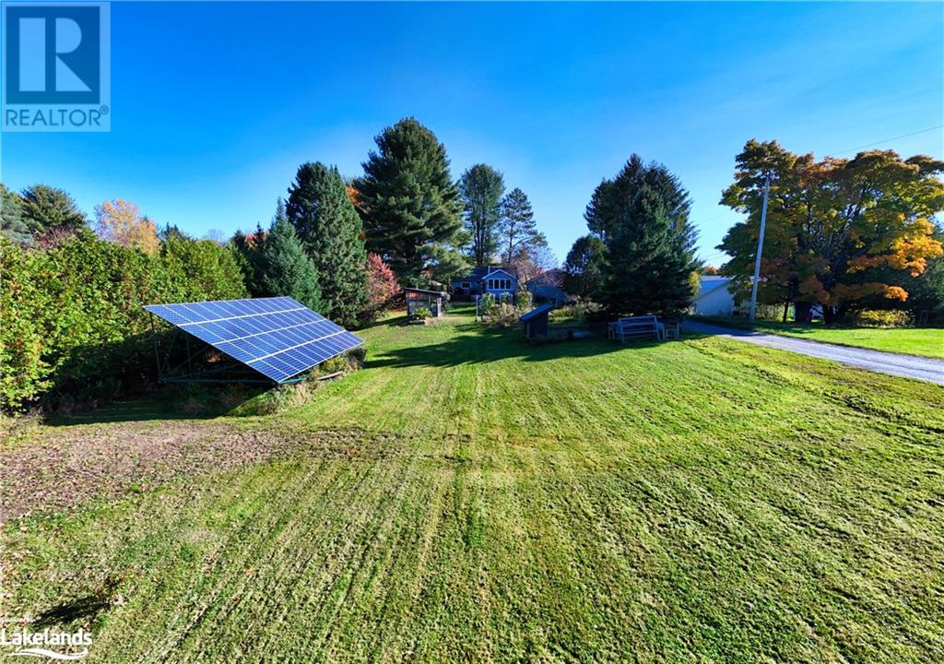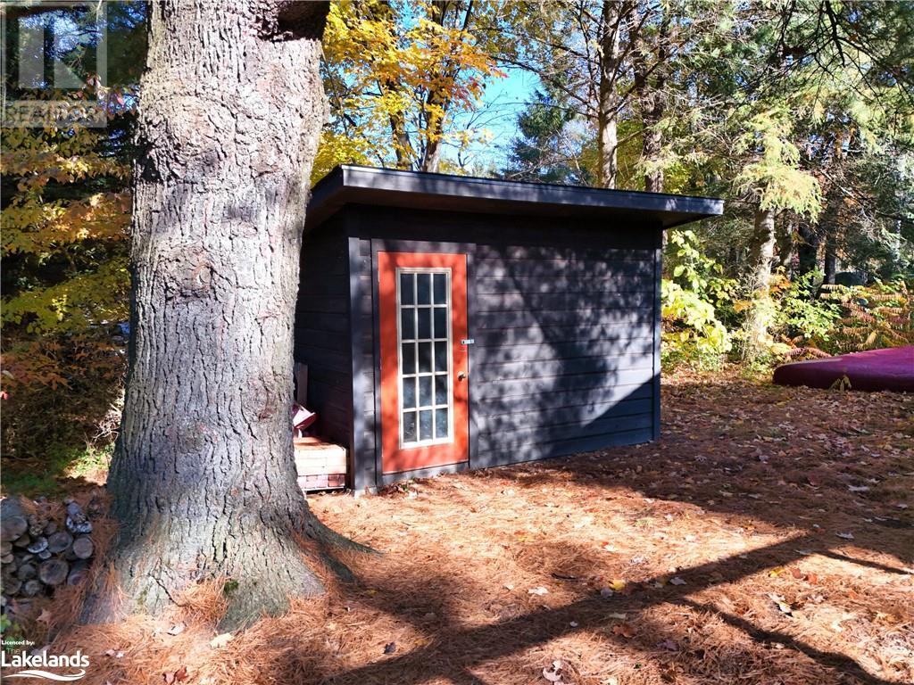3 Bedroom
2 Bathroom
1691 sqft
Bungalow
Fireplace
None
Forced Air
Landscaped
$849,900
Nestled on over an acre of lush land, this quaint bungalow offers seclusion while still being a stone's throw from local amenities. As you step inside,you are welcomed into a spacious formal dining room with natural light, framed by a large window showcasing the beauty of mature fruit trees.The heart of the home, a beautifully renovated kitchen, has been thoughtfully designed with non-toxic materials and finishes.In the adjoining living area,a modern gas fireplace offers a perfect retreat for those chilly evenings,while the unique cork flooring brings both comfort and elegance. From here, step out onto one of two expansive decks—one leading to the convenient garage and the other opening up to a spacious outdoor area perfect for entertaining or simply relaxing.The two main floor bedrooms are bright and airy, each offering serene views of the surrounding greenery. When you venture to the lower level, you will love the high ceilings, an additional bedroom, a bathroom, plus a cozy family room. This space is ideal for older children, providing them with their own private area to unwind after school.Now, let’s discuss the captivating backyard. To the east, a wooded area ensures utmost privacy, while a tranquil creek meanders through the back of the lot & serves as your own slice of solitude. Fenced for deer & chickens;with raised beds;hooped trellises for climbing plants (green beans do exceptionally well). All gardens are 100% organic; the composts are very active 100% organic. Annual crops: Asparagus, raspberries, rhubarb, Royal Gala apples (very high producing tree), grapes, horseradish, herbs. With your very own expertly crafted greenhouse that promises 3-season growing, and just a short wander leads you to the chicken coop, where you can enjoy fresh eggs year-round. 11KW high income producing solar panels boasting more than 10k per year.This is the essence of homesteading—right in the heart of town! (id:9952)
Property Details
|
MLS® Number
|
40679028 |
|
Property Type
|
Single Family |
|
Amenities Near By
|
Place Of Worship, Schools, Shopping |
|
Community Features
|
School Bus |
|
Features
|
Crushed Stone Driveway, Country Residential, Recreational, Automatic Garage Door Opener, Solar Equipment |
|
Parking Space Total
|
5 |
|
Structure
|
Greenhouse, Shed |
Building
|
Bathroom Total
|
2 |
|
Bedrooms Above Ground
|
2 |
|
Bedrooms Below Ground
|
1 |
|
Bedrooms Total
|
3 |
|
Appliances
|
Dishwasher, Dryer, Microwave, Refrigerator, Stove, Washer, Garage Door Opener |
|
Architectural Style
|
Bungalow |
|
Basement Development
|
Finished |
|
Basement Type
|
Full (finished) |
|
Construction Style Attachment
|
Detached |
|
Cooling Type
|
None |
|
Exterior Finish
|
Vinyl Siding |
|
Fireplace Present
|
Yes |
|
Fireplace Total
|
1 |
|
Foundation Type
|
Poured Concrete |
|
Half Bath Total
|
1 |
|
Heating Type
|
Forced Air |
|
Stories Total
|
1 |
|
Size Interior
|
1691 Sqft |
|
Type
|
House |
|
Utility Water
|
Sand Point |
Parking
Land
|
Access Type
|
Road Access, Highway Access |
|
Acreage
|
No |
|
Fence Type
|
Partially Fenced |
|
Land Amenities
|
Place Of Worship, Schools, Shopping |
|
Landscape Features
|
Landscaped |
|
Sewer
|
Municipal Sewage System |
|
Size Frontage
|
112 Ft |
|
Size Total Text
|
1/2 - 1.99 Acres |
|
Zoning Description
|
Ur1/f |
Rooms
| Level |
Type |
Length |
Width |
Dimensions |
|
Lower Level |
Recreation Room |
|
|
23'0'' x 13'0'' |
|
Lower Level |
Utility Room |
|
|
19'4'' x 11'5'' |
|
Lower Level |
2pc Bathroom |
|
|
Measurements not available |
|
Lower Level |
Bedroom |
|
|
10'3'' x 9'3'' |
|
Lower Level |
Laundry Room |
|
|
15'11'' x 11'9'' |
|
Main Level |
Bedroom |
|
|
10'8'' x 9'3'' |
|
Main Level |
Primary Bedroom |
|
|
11'10'' x 10'8'' |
|
Main Level |
4pc Bathroom |
|
|
Measurements not available |
|
Main Level |
Living Room |
|
|
15'6'' x 13'4'' |
|
Main Level |
Kitchen |
|
|
13'4'' x 9'6'' |
|
Main Level |
Dining Room |
|
|
10'6'' x 12'3'' |
|
Main Level |
Foyer |
|
|
9'5'' x 13'10'' |
https://www.realtor.ca/real-estate/27674681/368-highview-drive-huntsville










