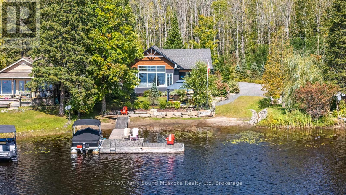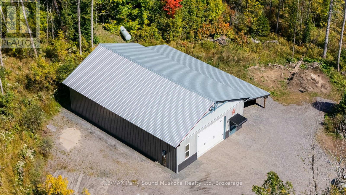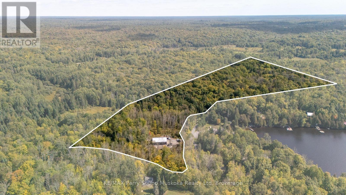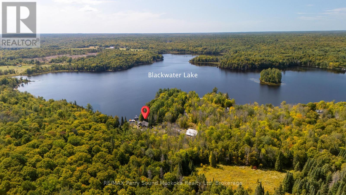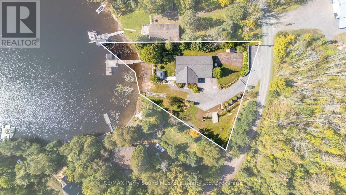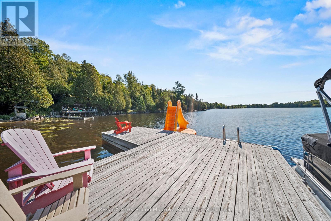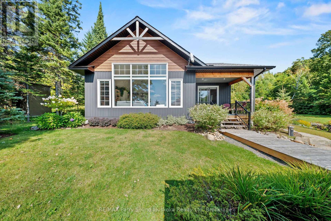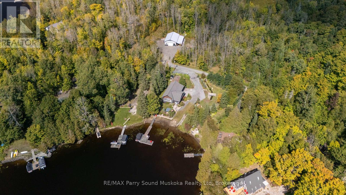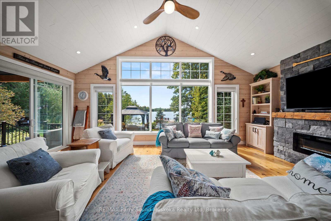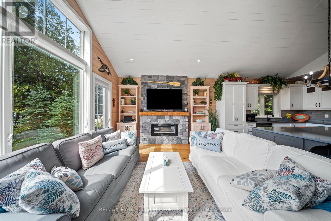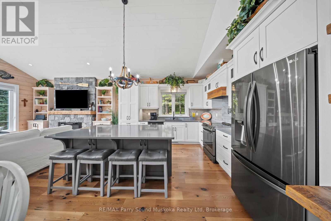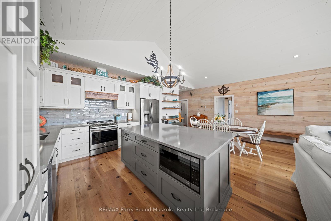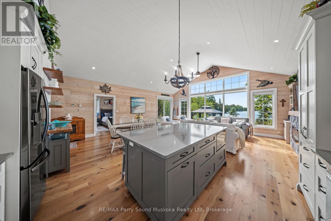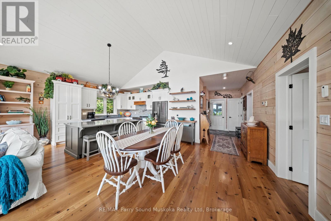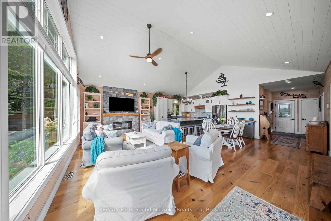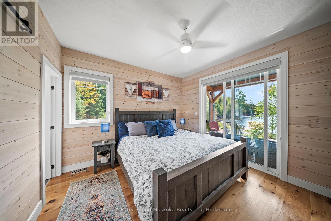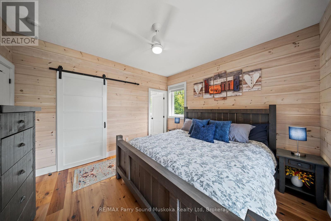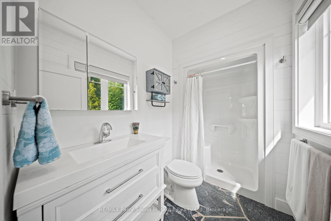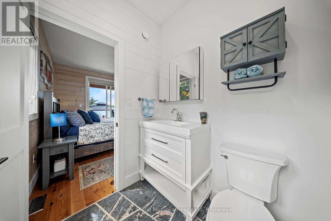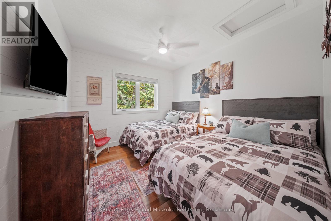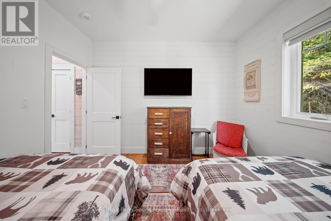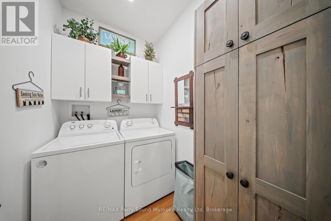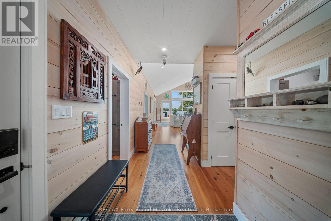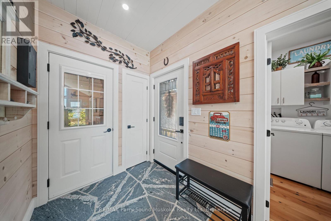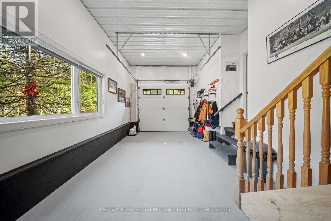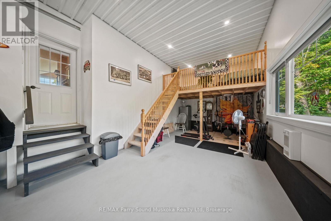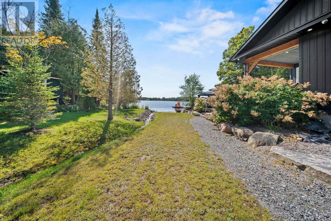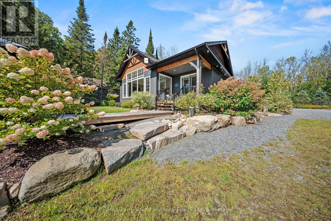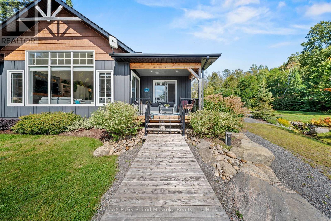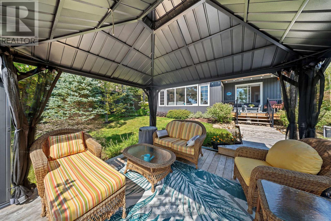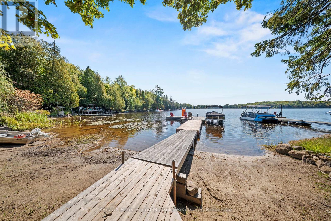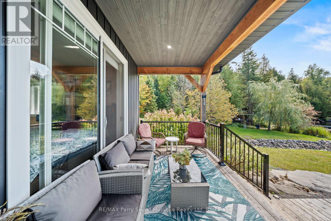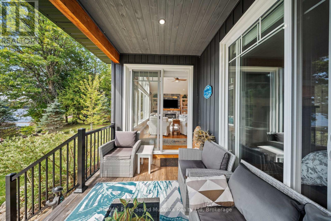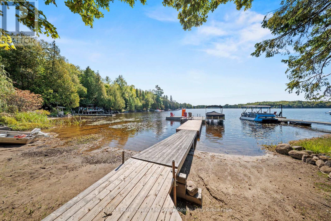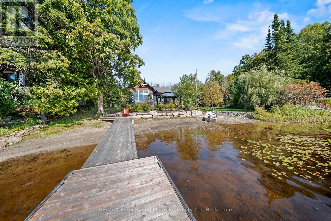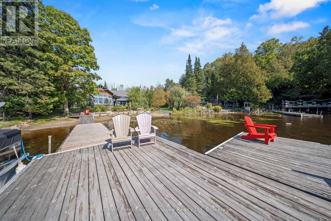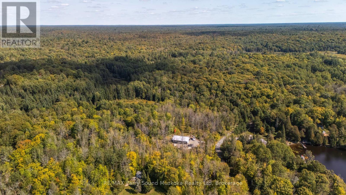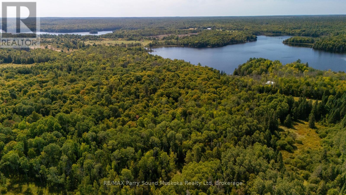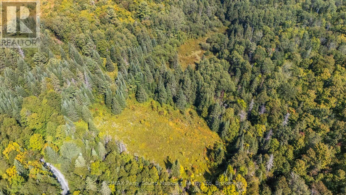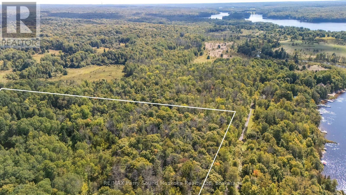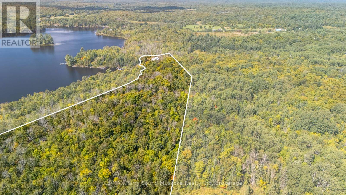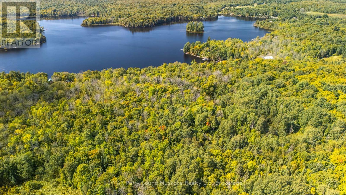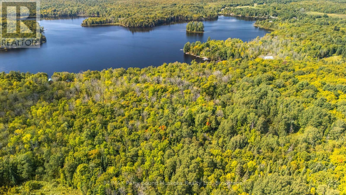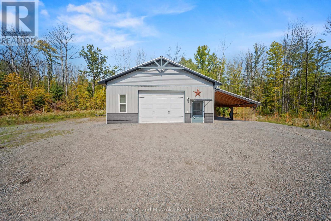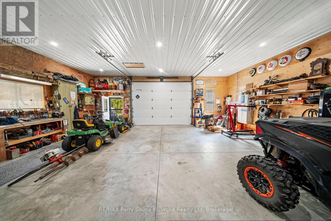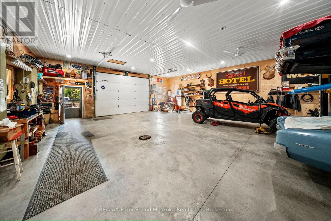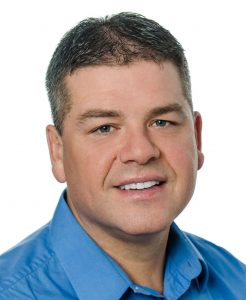2 Bedroom
2 Bathroom
2000 - 2500 sqft
Bungalow
Fireplace
Central Air Conditioning
Forced Air
Waterfront
Acreage
Landscaped
$1,425,000
The whole cottage country package! 2 properties combined or sold separately w/ 2 separate parcels/pins. Newly & well built, waterfront home/cottage on quiet Blackwater Lake in the Township of Seguin. Also included is an additional 13 acres of privacy with a newly built 32x50 garage/shop w/ 16x50 carport ready for you to build a home or keep as an extra cottage country play ground for you & your family. The garage is heated w/ propane forced air for year round use. 200 amp panel. Located on a year-round private road to live, work & play the cottage country dream w/ all-season activities from your doorstep.The home has 2 spacious bedrooms, 2 bathrooms, open concept w/ no details missed.Hemlock & Flagstone flooring. Quartz seal stone countertop in the kitchen. Large windows bring in plenty of natural light.Vaulted ceilings. Custom window treatments. A meticulously maintained home/cottage, move-in ready. Attached garage w/ large windows & storage/ loft area. A level property for ease of access to the waterfront w/ sand entry and some deeper water for docking your boat. A great property for kids & pets to walk & play. South exposure, bringing sun all day. Cool off w/ some shade under the gazebo, the front porch or in the air-conditioned home. Sand entry & deeper water for docking.Blackwater Lake is a motorized lake great for fishing, kayaking, paddle boarding & water skiing. Septic has a permit serviced yearly. Waterside gazebo for relaxing views & listening to the whispering sounds of "mother-nature". Bell 5G wireless. Security system.Generac system for ease of mind. ICF foundation. Propane forced air & air conditioning.Drilled well. Gated w/ plenty of parking space. Rental income potential. Visit the quaint village of Orville w/community centre, small amenities/grocery, park & market. 30 min drive to Parry Sound for shopping, hospital, theatre of the arts & schools.30 min drive to the village of Rosseau. No matter what direction you take, this home base is a home ru (id:9952)
Property Details
|
MLS® Number
|
X12407952 |
|
Property Type
|
Single Family |
|
Community Name
|
Seguin |
|
Easement
|
Unknown |
|
Equipment Type
|
Propane Tank |
|
Parking Space Total
|
12 |
|
Rental Equipment Type
|
Propane Tank |
|
Structure
|
Dock |
|
View Type
|
Lake View, Direct Water View, Unobstructed Water View |
|
Water Front Name
|
Blackwater Lake |
|
Water Front Type
|
Waterfront |
Building
|
Bathroom Total
|
2 |
|
Bedrooms Above Ground
|
2 |
|
Bedrooms Total
|
2 |
|
Amenities
|
Fireplace(s) |
|
Architectural Style
|
Bungalow |
|
Basement Type
|
Crawl Space |
|
Construction Style Attachment
|
Detached |
|
Cooling Type
|
Central Air Conditioning |
|
Exterior Finish
|
Vinyl Siding |
|
Fireplace Present
|
Yes |
|
Foundation Type
|
Insulated Concrete Forms |
|
Heating Fuel
|
Propane |
|
Heating Type
|
Forced Air |
|
Stories Total
|
1 |
|
Size Interior
|
2000 - 2500 Sqft |
|
Type
|
House |
|
Utility Power
|
Generator |
Parking
Land
|
Access Type
|
Private Road, Year-round Access, Private Docking |
|
Acreage
|
Yes |
|
Landscape Features
|
Landscaped |
|
Sewer
|
Septic System |
|
Size Depth
|
531 Ft ,1 In |
|
Size Frontage
|
1776 Ft ,9 In |
|
Size Irregular
|
1776.8 X 531.1 Ft |
|
Size Total Text
|
1776.8 X 531.1 Ft|10 - 24.99 Acres |
|
Zoning Description
|
Lsr & Ru |
Rooms
| Level |
Type |
Length |
Width |
Dimensions |
|
Main Level |
Kitchen |
8.53 m |
6.89 m |
8.53 m x 6.89 m |
|
Main Level |
Primary Bedroom |
3.87 m |
3.7 m |
3.87 m x 3.7 m |
|
Main Level |
Bathroom |
2.11 m |
1.47 m |
2.11 m x 1.47 m |
|
Main Level |
Bedroom |
3.55 m |
3.29 m |
3.55 m x 3.29 m |
|
Main Level |
Bathroom |
2.65 m |
1.5 m |
2.65 m x 1.5 m |
|
Main Level |
Laundry Room |
2.05 m |
1.5 m |
2.05 m x 1.5 m |
https://www.realtor.ca/real-estate/28872213/40-41-sunset-cove-road-seguin-seguin

