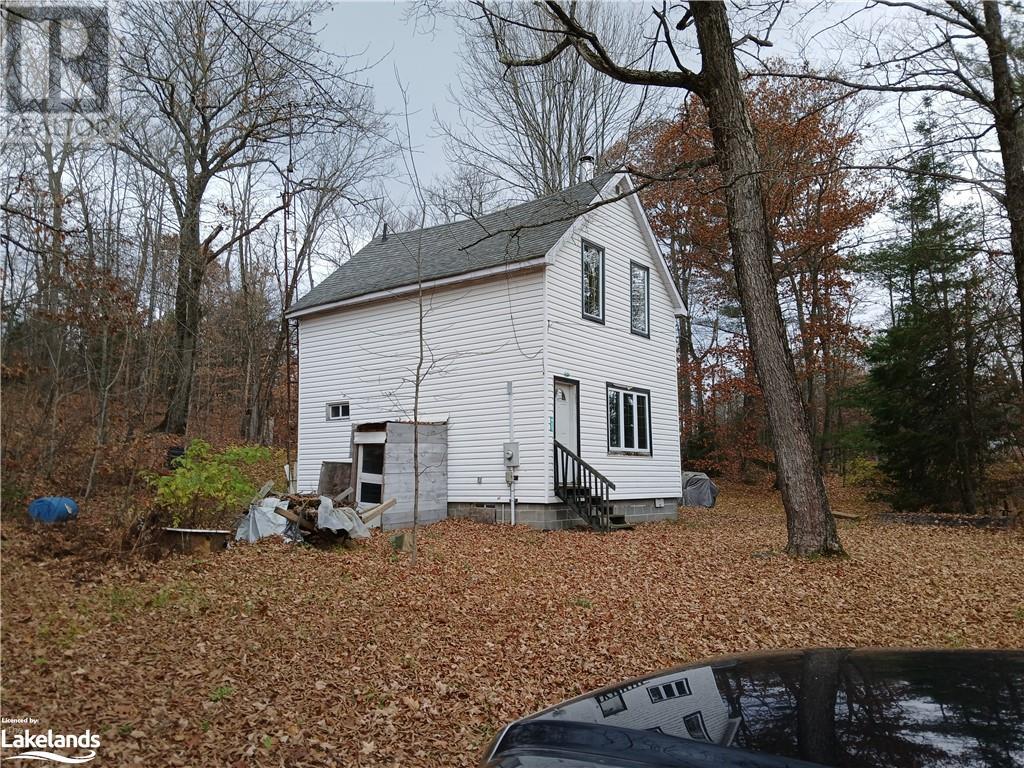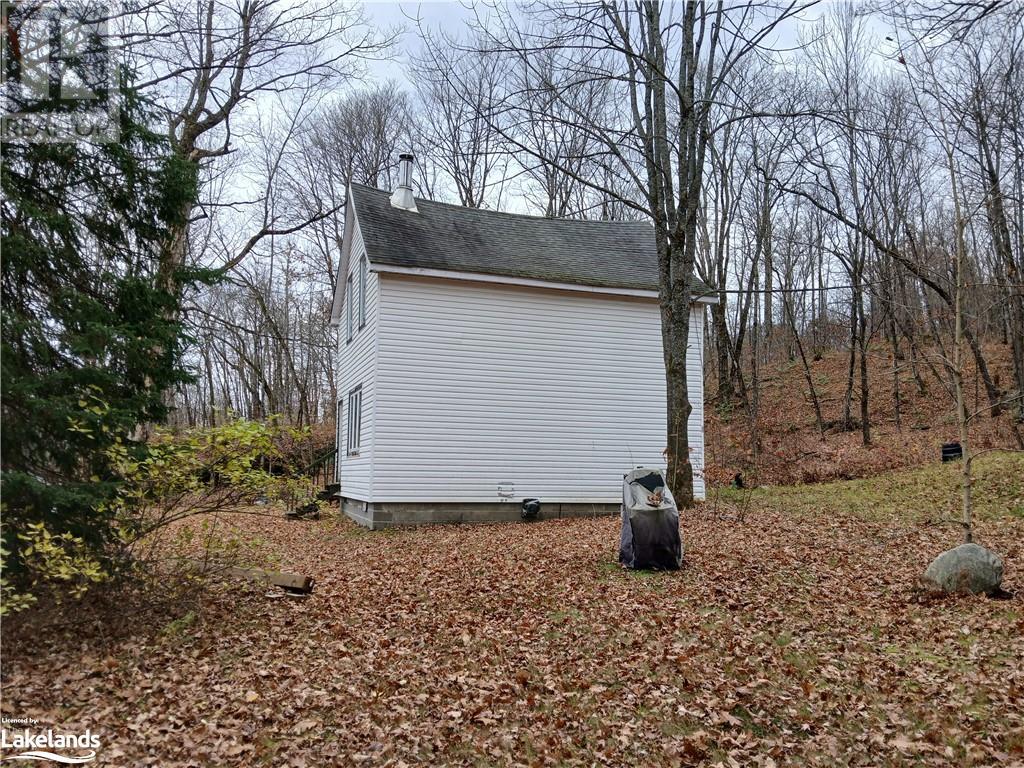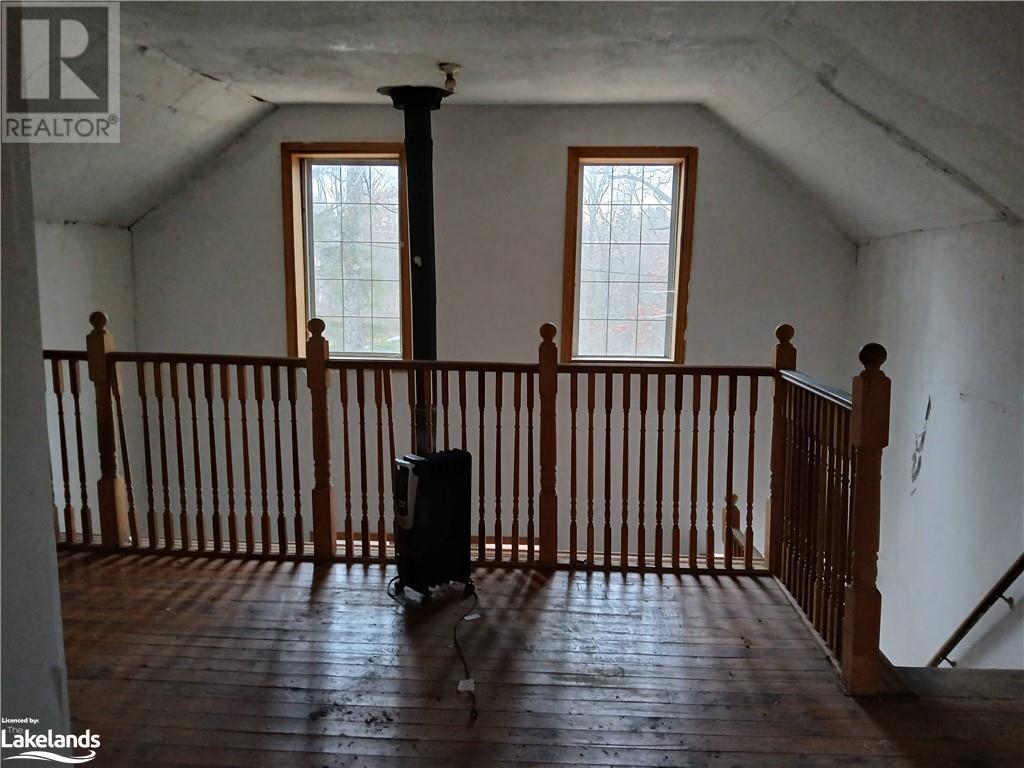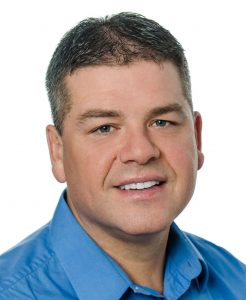1 Bedroom
1 Bathroom
Fireplace
Forced Air
Acreage
$299,900
Rural home in need of significant upgrades and refinishing. Property is 6.5 acres with Blackstone/Crane Lake Road as south border located just south of the CNR/CPR railroad crossing. House has been left vacant for many years and is showing it's neglect. Full size concrete block basement with outside access from main floor. Septic paperwork indicates installed and approved 1995. There's a dug well on site with claims of it being ""artesian well"". Short commute to Parry Sound, 10 minutes, short walk to beach parkette and public launch on First Lake. Attractive building site on top of the knoll with elevated western or southern exposures.\r\nNOTE: Property being Sold 'As Is, Where Is' with no warranties expressed or implied being made by the Seller. (id:9952)
Property Details
|
MLS® Number
|
X10437914 |
|
Property Type
|
Single Family |
|
Equipment Type
|
None |
|
Features
|
Wooded Area, Rocky, Sloping, Rolling, Wetlands, Marsh, Hilly |
|
Parking Space Total
|
6 |
|
Rental Equipment Type
|
None |
Building
|
Bathroom Total
|
1 |
|
Bedrooms Above Ground
|
1 |
|
Bedrooms Total
|
1 |
|
Basement Development
|
Unfinished |
|
Basement Features
|
Walk Out |
|
Basement Type
|
N/a (unfinished) |
|
Construction Style Attachment
|
Detached |
|
Exterior Finish
|
Vinyl Siding |
|
Fireplace Present
|
Yes |
|
Fireplace Type
|
Free Standing Metal |
|
Foundation Type
|
Block |
|
Heating Fuel
|
Oil |
|
Heating Type
|
Forced Air |
|
Stories Total
|
2 |
|
Type
|
House |
Land
|
Access Type
|
Year-round Access |
|
Acreage
|
Yes |
|
Size Depth
|
362 Ft |
|
Size Frontage
|
909 Ft |
|
Size Irregular
|
909 X 362 Ft |
|
Size Total Text
|
909 X 362 Ft|5 - 9.99 Acres |
|
Zoning Description
|
Rr/ep |
Rooms
| Level |
Type |
Length |
Width |
Dimensions |
|
Second Level |
Loft |
3.66 m |
4.27 m |
3.66 m x 4.27 m |
|
Main Level |
Other |
3.96 m |
4.27 m |
3.96 m x 4.27 m |
|
Main Level |
Kitchen |
2.9 m |
2.9 m |
2.9 m x 2.9 m |
|
Main Level |
Bathroom |
2.5 m |
2.5 m |
2.5 m x 2.5 m |
|
Main Level |
Primary Bedroom |
2.59 m |
2.59 m |
2.59 m x 2.59 m |
https://www.realtor.ca/real-estate/27615391/109-blackstone-crane-lake-road-seguin

























