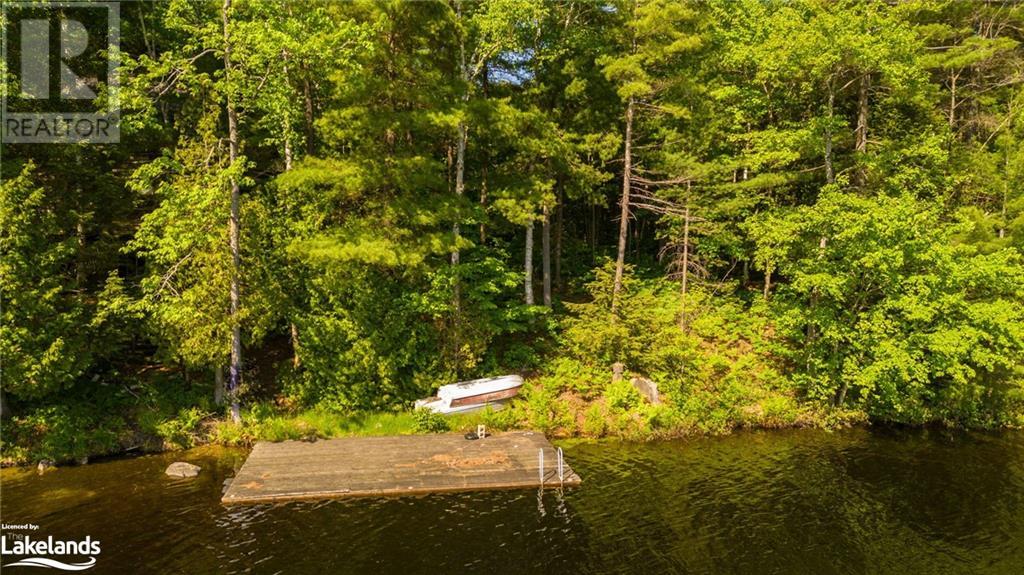1141 Bass Lake Road Port Carling, Ontario P0B 1J0
6 Bedroom
2 Bathroom
2834 sqft
Fireplace
None
Baseboard Heaters
Waterfront
Acreage
$1,525,000
Welcome to 1141 Bass Lake Road Unit #21. The private, beautiful waterfront cottage sitting on Bass Lake with 522’ of shoreline frontage along with multi-facing shoreline exposure perfect for catching sunrise and sunset views, Could be the perfect getaway cottage for you! Activities are endless as this property also sits on close to 10 acres of land! And a large outside porch which would be amazing for family barbecue’s or relaxation in the peaceful environment. (id:9952)
Property Details
| MLS® Number | 40576442 |
| Property Type | Single Family |
| Amenities Near By | Golf Nearby |
| Features | Southern Exposure, Country Residential |
| Parking Space Total | 10 |
| View Type | Lake View |
| Water Front Name | Bass Lake |
| Water Front Type | Waterfront |
Building
| Bathroom Total | 2 |
| Bedrooms Above Ground | 6 |
| Bedrooms Total | 6 |
| Appliances | Dishwasher, Dryer, Refrigerator, Stove, Washer |
| Basement Development | Finished |
| Basement Type | Full (finished) |
| Constructed Date | 1977 |
| Construction Style Attachment | Detached |
| Cooling Type | None |
| Exterior Finish | Log |
| Fire Protection | Smoke Detectors |
| Fireplace Fuel | Wood |
| Fireplace Present | Yes |
| Fireplace Total | 1 |
| Fireplace Type | Other - See Remarks |
| Half Bath Total | 1 |
| Heating Type | Baseboard Heaters |
| Stories Total | 3 |
| Size Interior | 2834 Sqft |
| Type | House |
| Utility Water | Lake/river Water Intake |
Land
| Access Type | Road Access, Highway Access |
| Acreage | Yes |
| Land Amenities | Golf Nearby |
| Sewer | Septic System |
| Size Frontage | 523 Ft |
| Size Irregular | 8.948 |
| Size Total | 8.948 Ac|5 - 9.99 Acres |
| Size Total Text | 8.948 Ac|5 - 9.99 Acres |
| Surface Water | Lake |
| Zoning Description | Wr5 |
Rooms
| Level | Type | Length | Width | Dimensions |
|---|---|---|---|---|
| Second Level | 4pc Bathroom | 7'6'' x 5'4'' | ||
| Second Level | Bedroom | 10'5'' x 9'1'' | ||
| Second Level | Bedroom | 10'5'' x 11'7'' | ||
| Second Level | Primary Bedroom | 12'10'' x 11'7'' | ||
| Second Level | Bedroom | 12'10'' x 9'4'' | ||
| Third Level | Bedroom | 10'0'' x 16'2'' | ||
| Third Level | Bedroom | 19'1'' x 16'2'' | ||
| Lower Level | Storage | 9'10'' x 9'5'' | ||
| Lower Level | Family Room | 18'2'' x 8'5'' | ||
| Lower Level | Recreation Room | 28'6'' x 13'11'' | ||
| Main Level | Other | 7'2'' x 6'3'' | ||
| Main Level | Porch | 15'3'' x 16'6'' | ||
| Main Level | Porch | 20'5'' x 18'4'' | ||
| Main Level | 2pc Bathroom | 8'6'' x 4'6'' | ||
| Main Level | Dining Room | 11'0'' x 10'1'' | ||
| Main Level | Kitchen | 10'6'' x 15'0'' | ||
| Main Level | Living Room | 19'2'' x 25'0'' |
Utilities
| Electricity | Available |
https://www.realtor.ca/real-estate/26795629/1141-bass-lake-road-port-carling
Interested?
Contact us for more information


















