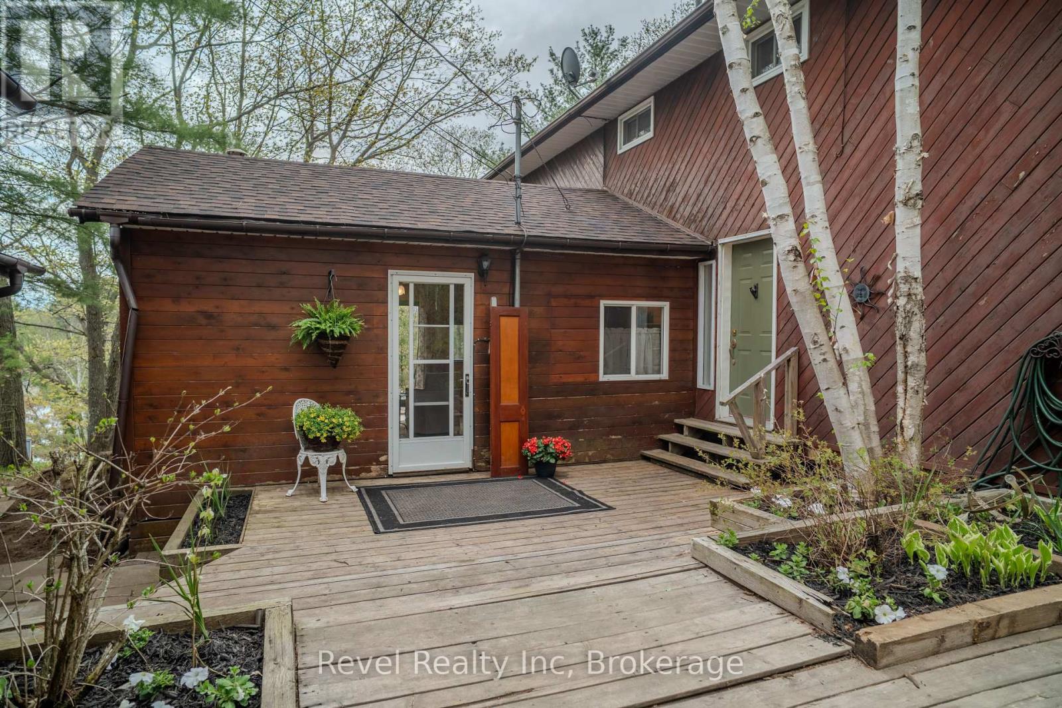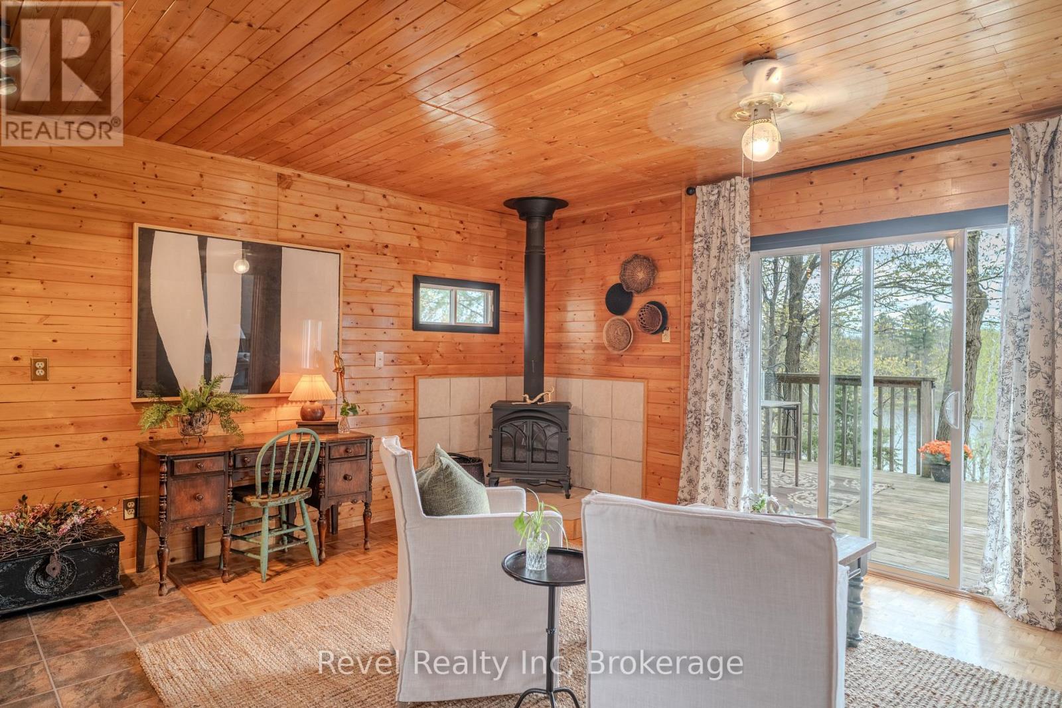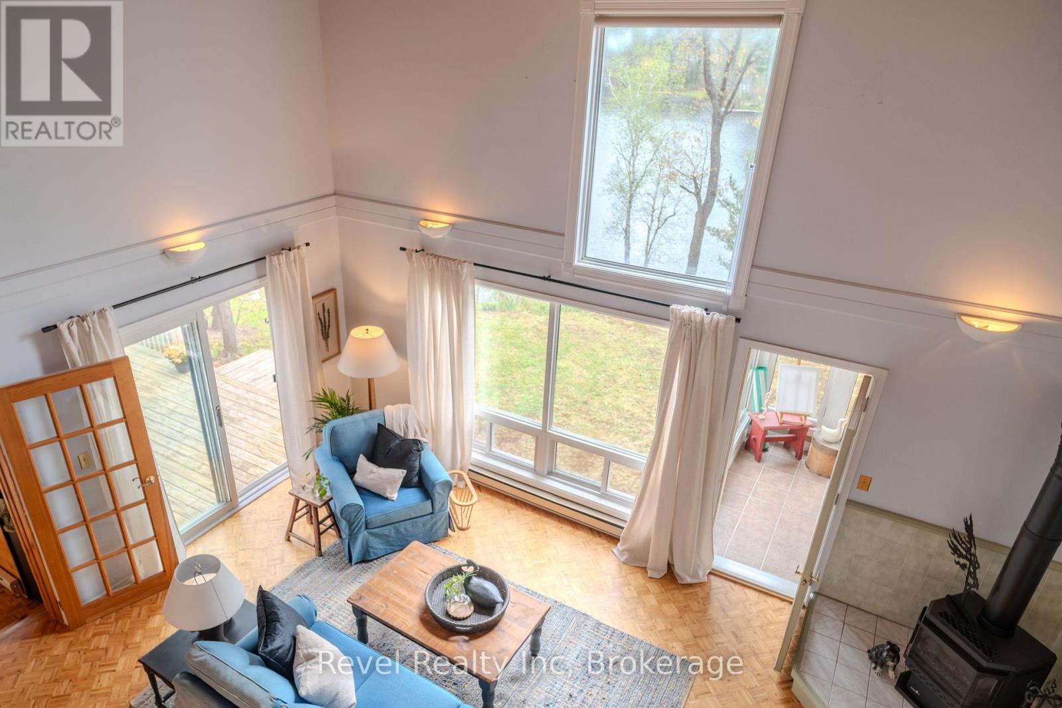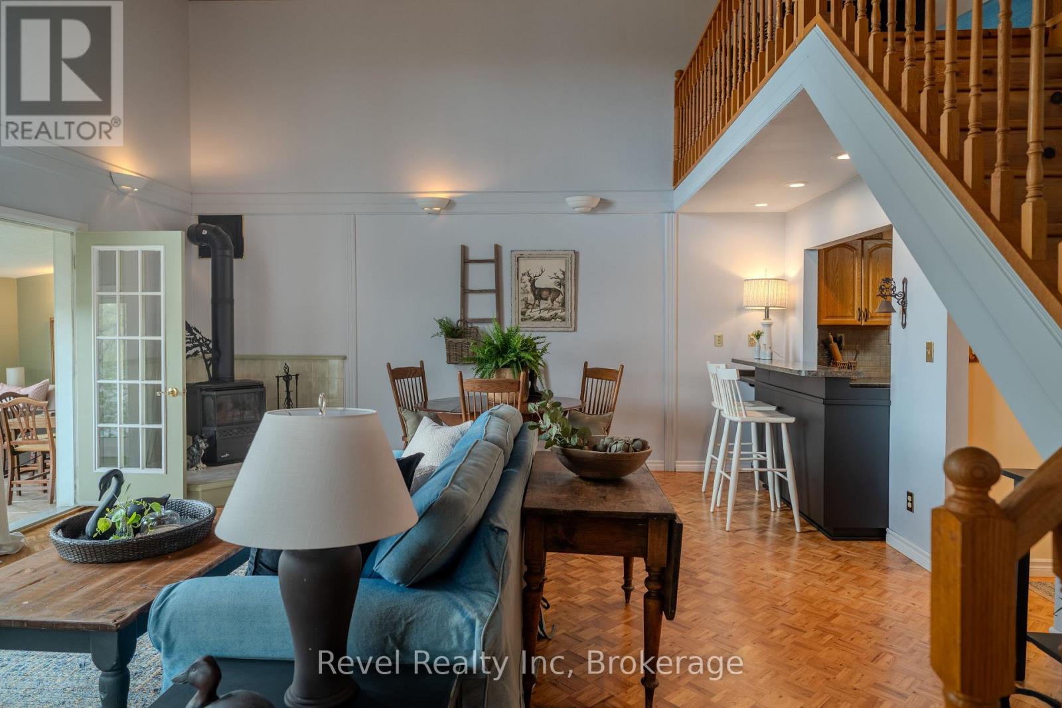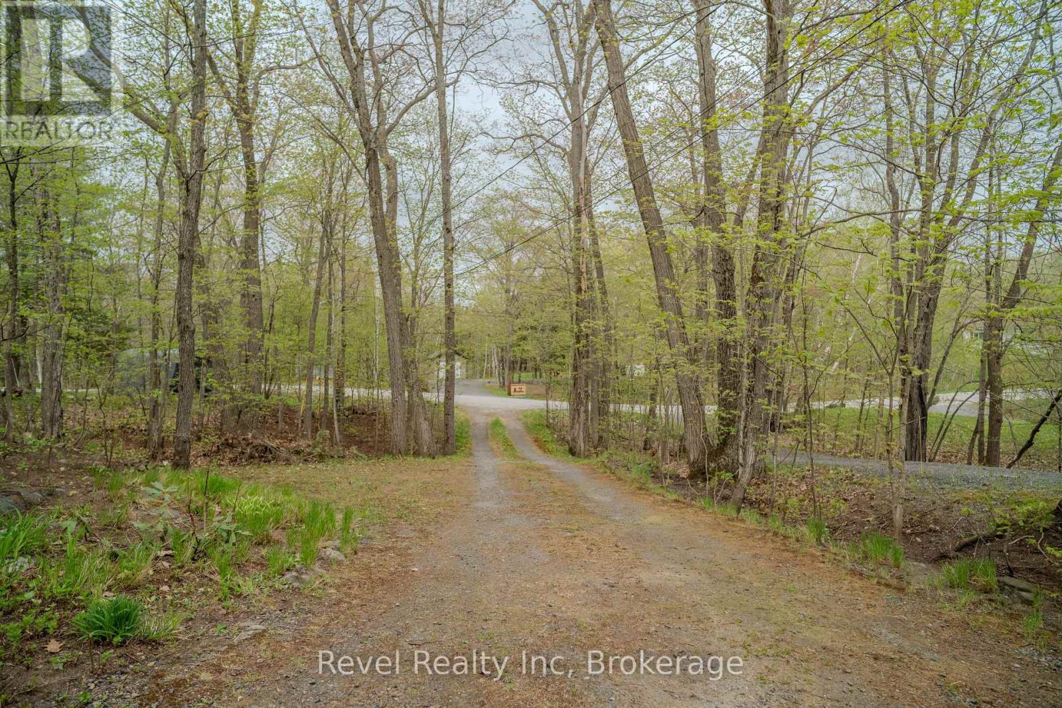2 Bedroom
3 Bathroom
1500 - 2000 sqft
Fireplace
Other
Waterfront
$799,000
A true escape with all the comforts of home - welcome to life at Miller Lake. This charming 2-bedroom, 3-bathroom cottage offers the perfect blend of comfort, character, and cottage country lifestyle. Step inside to a welcoming open-concept living space with soaring ceilings, warm wood accents, and a cozy fireplace, perfect for gathering with friends and family. The updated kitchen flows into the dining and living areas, making it ideal for entertaining or quiet nights in. And you can't miss that sunroom, where you'll love sipping your morning coffee or curling up with a book while enjoying views out over the lake. A versatile loft offers extra living or sleeping space, and each bedroom is complemented by a full bathroom ideal for guests or a growing family. The additional family room, lined with wood and an outstanding view of the lake is as inviting as it is charming and provides space for more friends and family! Outside, enjoy the tranquility of a private deck to eat, play, or just walk through to the gentle access to the water's edge. Located just a short drive from Parry Sound, where you can get all your amenities on the way up to the cottage, cause trust us, when you arrive, you won't want to leave. (id:9952)
Property Details
|
MLS® Number
|
X12152566 |
|
Property Type
|
Single Family |
|
Community Name
|
McDougall |
|
Easement
|
Unknown |
|
Features
|
Carpet Free |
|
Parking Space Total
|
5 |
|
Structure
|
Deck, Patio(s), Dock |
|
View Type
|
Lake View, View Of Water, Direct Water View |
|
Water Front Name
|
Miller Lake |
|
Water Front Type
|
Waterfront |
Building
|
Bathroom Total
|
3 |
|
Bedrooms Above Ground
|
2 |
|
Bedrooms Total
|
2 |
|
Amenities
|
Fireplace(s) |
|
Appliances
|
Dryer, Stove, Washer, Refrigerator |
|
Basement Type
|
Crawl Space |
|
Construction Style Attachment
|
Detached |
|
Exterior Finish
|
Wood |
|
Fireplace Present
|
Yes |
|
Fireplace Total
|
1 |
|
Foundation Type
|
Block |
|
Heating Fuel
|
Propane |
|
Heating Type
|
Other |
|
Stories Total
|
2 |
|
Size Interior
|
1500 - 2000 Sqft |
|
Type
|
House |
Parking
Land
|
Access Type
|
Year-round Access, Private Docking |
|
Acreage
|
No |
|
Sewer
|
Septic System |
|
Size Depth
|
281 Ft |
|
Size Frontage
|
117 Ft |
|
Size Irregular
|
117 X 281 Ft |
|
Size Total Text
|
117 X 281 Ft |
Rooms
| Level |
Type |
Length |
Width |
Dimensions |
|
Second Level |
Loft |
3 m |
2 m |
3 m x 2 m |
|
Second Level |
Primary Bedroom |
7.92 m |
7.31 m |
7.92 m x 7.31 m |
|
Second Level |
Bathroom |
3 m |
2.1 m |
3 m x 2.1 m |
|
Main Level |
Family Room |
3.9 m |
3.35 m |
3.9 m x 3.35 m |
|
Main Level |
Bathroom |
1.2 m |
|
1.2 m x Measurements not available |
|
Main Level |
Living Room |
9.1 m |
5.4 m |
9.1 m x 5.4 m |
|
Main Level |
Sunroom |
2.81 m |
1 m |
2.81 m x 1 m |
|
Main Level |
Kitchen |
2.89 m |
2.13 m |
2.89 m x 2.13 m |
|
Main Level |
Bedroom |
9.1 m |
3 m |
9.1 m x 3 m |
|
Main Level |
Foyer |
2.44 m |
1.5 m |
2.44 m x 1.5 m |
|
Main Level |
Bathroom |
1.5 m |
2 m |
1.5 m x 2 m |
https://www.realtor.ca/real-estate/28321604/14-swallow-road-mcdougall-mcdougall


