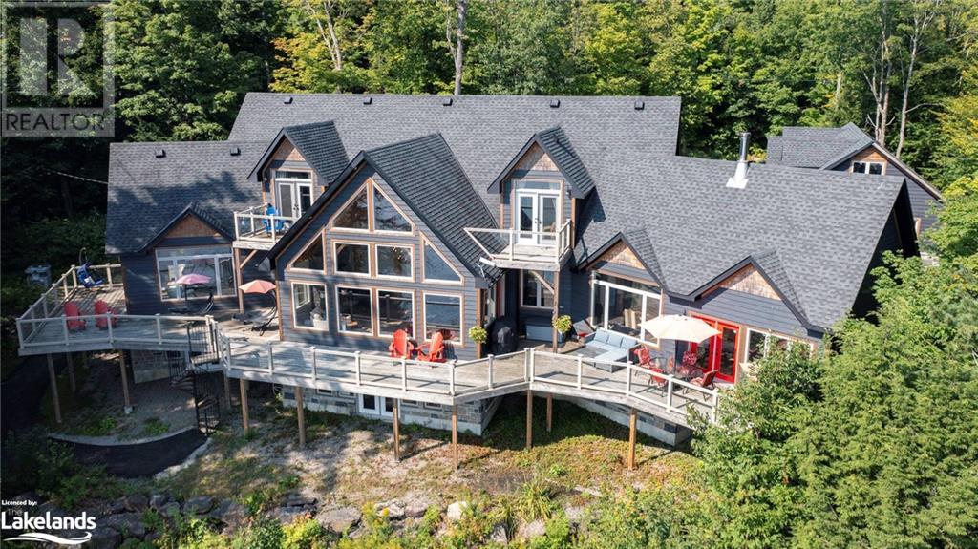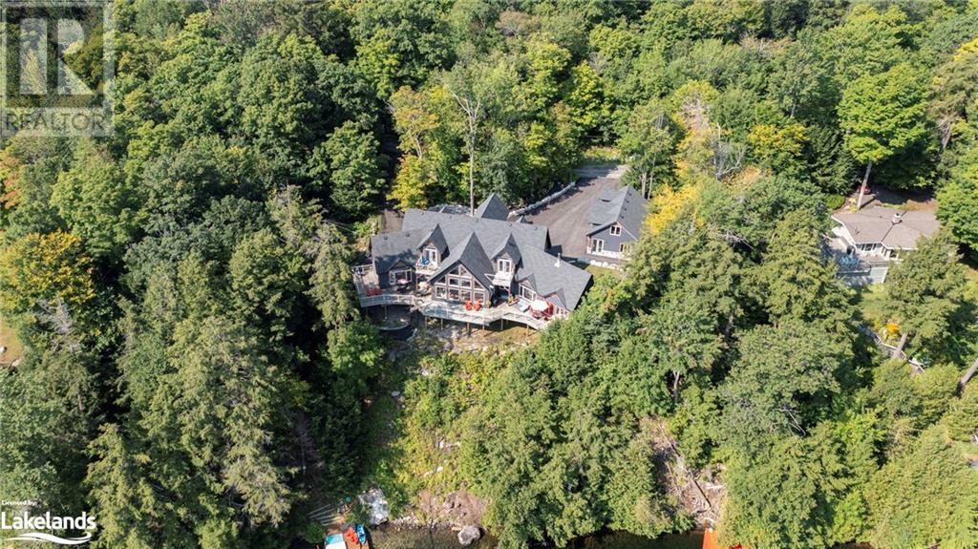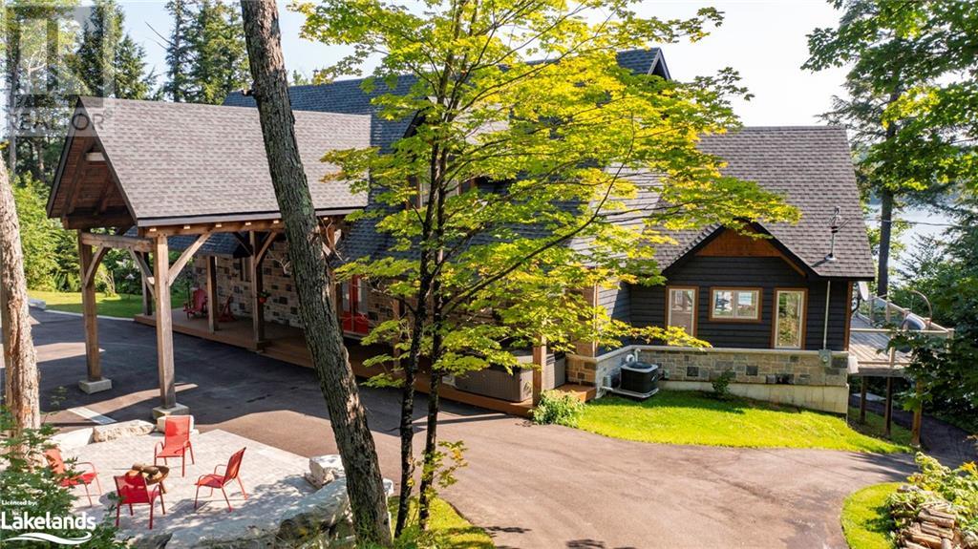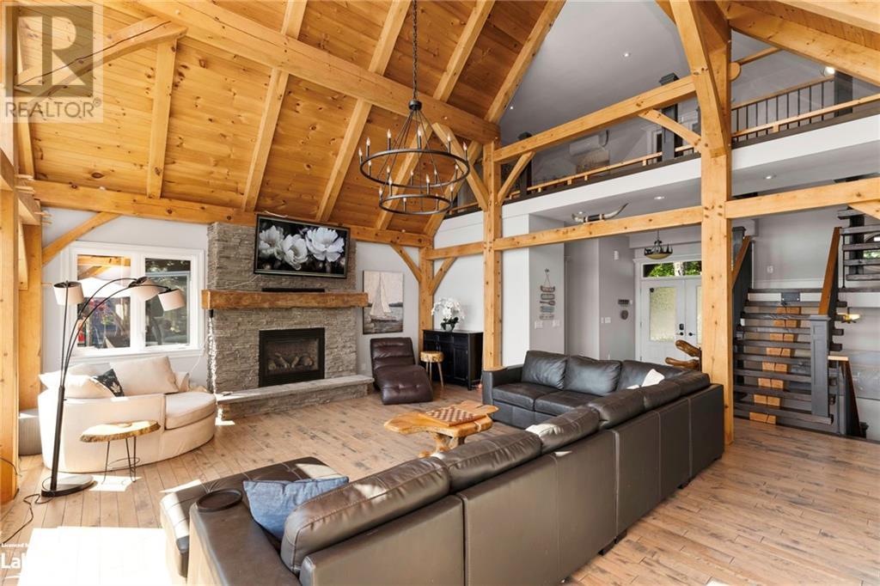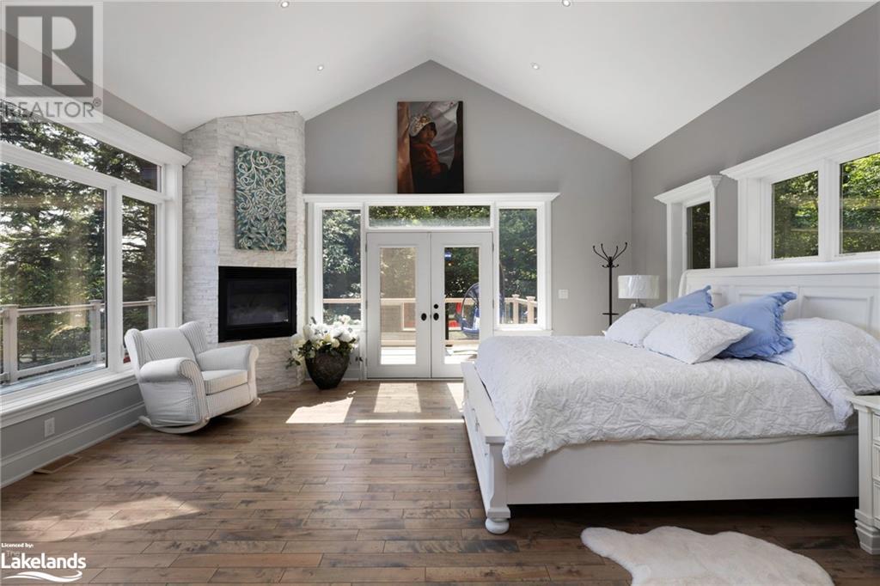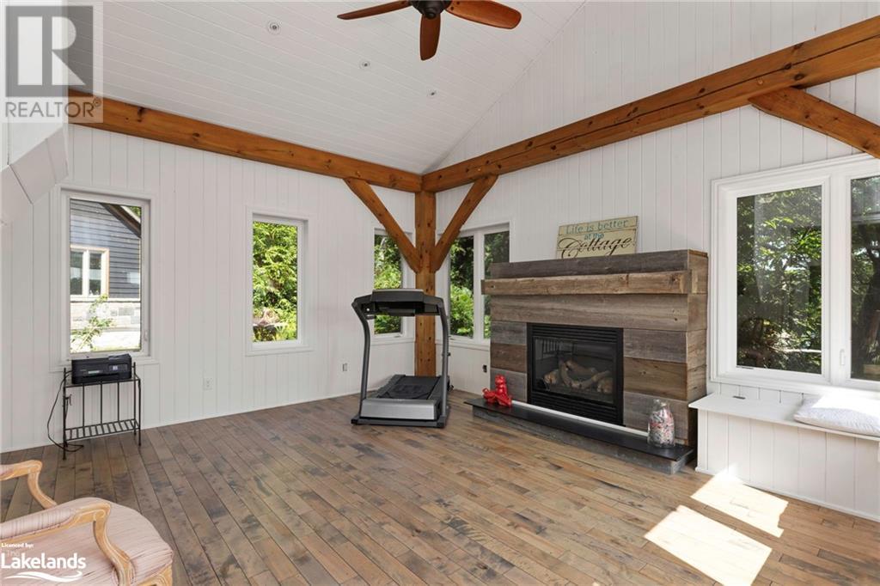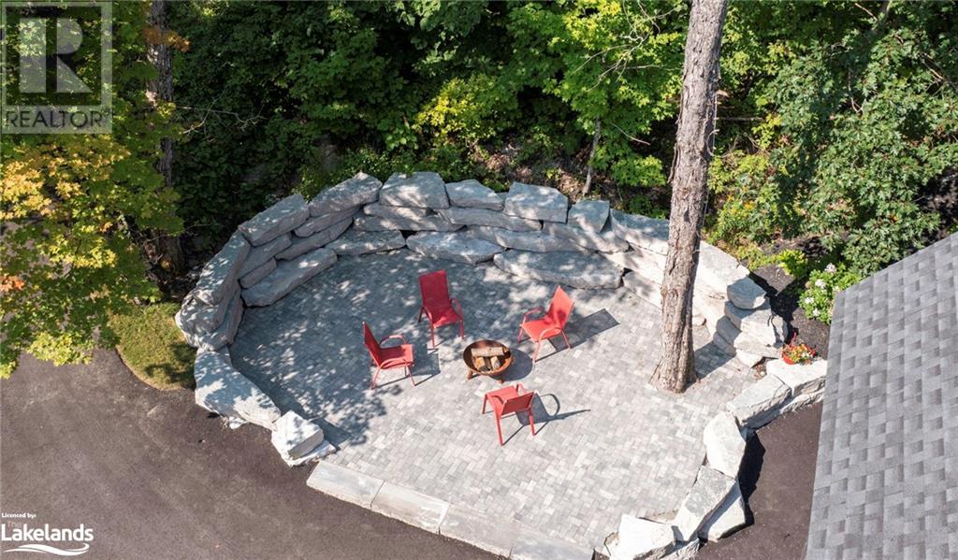5 Bedroom
4 Bathroom
Fireplace
Wall Unit
Forced Air
Waterfront
Acreage
$6,950,000
Situated on the prestigious shores of Lake Joseph in Muskoka, 15 Gordon Point Lane offers a luxurious retreat for those seeking the ultimate cottage experience. Boasting breathtaking views, crystal clear water, and access to a myriad of water activities, this property is a haven for relaxation and recreation.\r\n\r\nCrafted in a blend of traditional Timber frame style with stone and wood siding influences, this stunning Lake Joseph lakefront property has been meticulously designed to offer a seamless indoor-outdoor living experience. The fully-furnished cottage features an expansive dock, a three-car garage, and over 200 feet of private waterfront, providing ample space for swimming, boating, and watersports.\r\n\r\nEach bedroom offers picturesque water views of Lake Joseph, making it one of the top 5 views in all of Muskoka. With multiple fireplaces and a cozy wood stove, this cottage exudes warmth and charm, creating a true haven for all seasons. Don't miss the opportunity to own this exquisite piece of Muskoka paradise. (id:9952)
Property Details
|
MLS® Number
|
X10895818 |
|
Property Type
|
Single Family |
|
Community Name
|
Seguin |
|
Easement
|
Unknown |
|
Parking Space Total
|
13 |
|
Structure
|
Dock |
|
Water Front Type
|
Waterfront |
Building
|
Bathroom Total
|
4 |
|
Bedrooms Above Ground
|
5 |
|
Bedrooms Total
|
5 |
|
Age
|
6 To 15 Years |
|
Appliances
|
Central Vacuum, Dishwasher, Dryer, Water Heater, Microwave, Stove, Washer, Refrigerator |
|
Basement Development
|
Unfinished |
|
Basement Type
|
Full (unfinished) |
|
Construction Style Attachment
|
Detached |
|
Cooling Type
|
Wall Unit |
|
Exterior Finish
|
Wood, Stone |
|
Fireplace Present
|
Yes |
|
Foundation Type
|
Concrete |
|
Heating Fuel
|
Propane |
|
Heating Type
|
Forced Air |
|
Stories Total
|
2 |
|
Type
|
House |
|
Utility Water
|
Lake/river Water Intake |
Parking
Land
|
Access Type
|
Private Road |
|
Acreage
|
Yes |
|
Sewer
|
Septic System |
|
Size Depth
|
349 Ft |
|
Size Frontage
|
209 Ft |
|
Size Irregular
|
209 X 349 Ft |
|
Size Total Text
|
209 X 349 Ft|2 - 4.99 Acres |
|
Zoning Description
|
R1 |
Rooms
| Level |
Type |
Length |
Width |
Dimensions |
|
Second Level |
Bathroom |
2.67 m |
2.49 m |
2.67 m x 2.49 m |
|
Second Level |
Bedroom |
4.88 m |
3.96 m |
4.88 m x 3.96 m |
|
Second Level |
Bedroom |
3.86 m |
5.61 m |
3.86 m x 5.61 m |
|
Second Level |
Bathroom |
2.69 m |
2.49 m |
2.69 m x 2.49 m |
|
Second Level |
Bedroom |
3.86 m |
5.61 m |
3.86 m x 5.61 m |
|
Main Level |
Primary Bedroom |
5.38 m |
5.51 m |
5.38 m x 5.51 m |
|
Main Level |
Bathroom |
3.61 m |
3.51 m |
3.61 m x 3.51 m |
|
Main Level |
Kitchen |
3.61 m |
6.71 m |
3.61 m x 6.71 m |
|
Main Level |
Living Room |
7.42 m |
7.11 m |
7.42 m x 7.11 m |
|
Main Level |
Bathroom |
2.92 m |
1.57 m |
2.92 m x 1.57 m |
|
Main Level |
Bedroom |
5.46 m |
4.93 m |
5.46 m x 4.93 m |
https://www.realtor.ca/real-estate/27306210/15-gordon-point-lane-seguin-seguin

