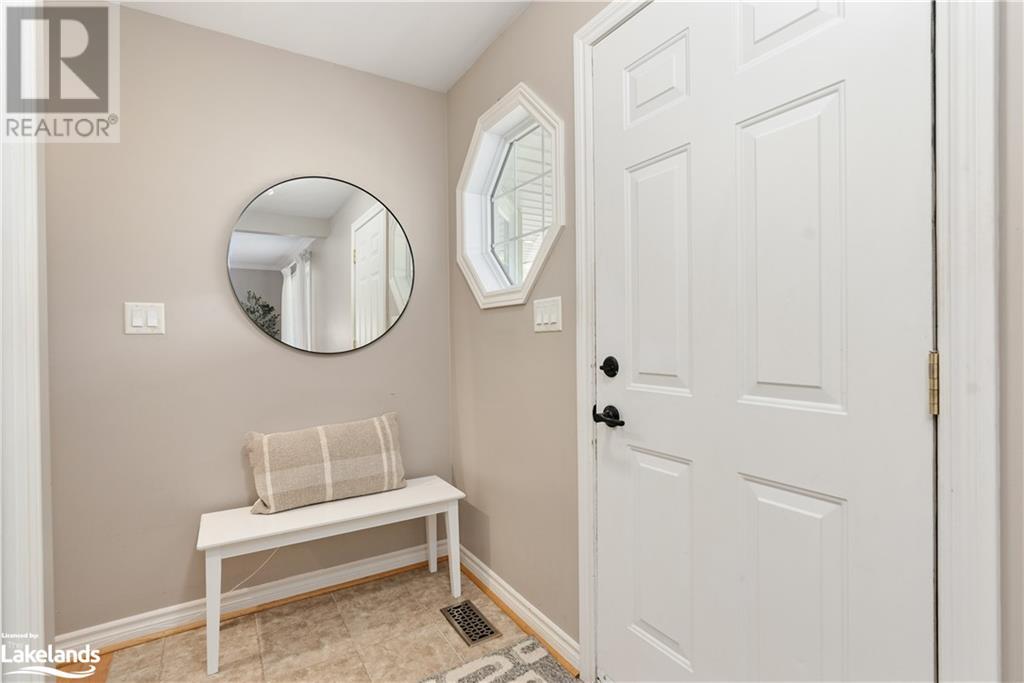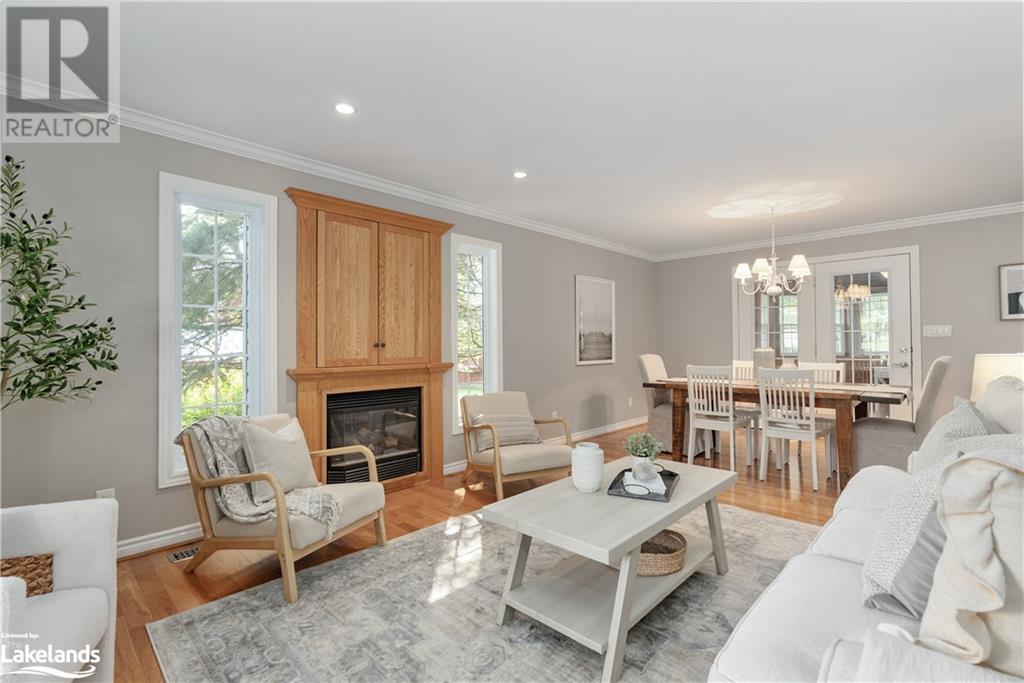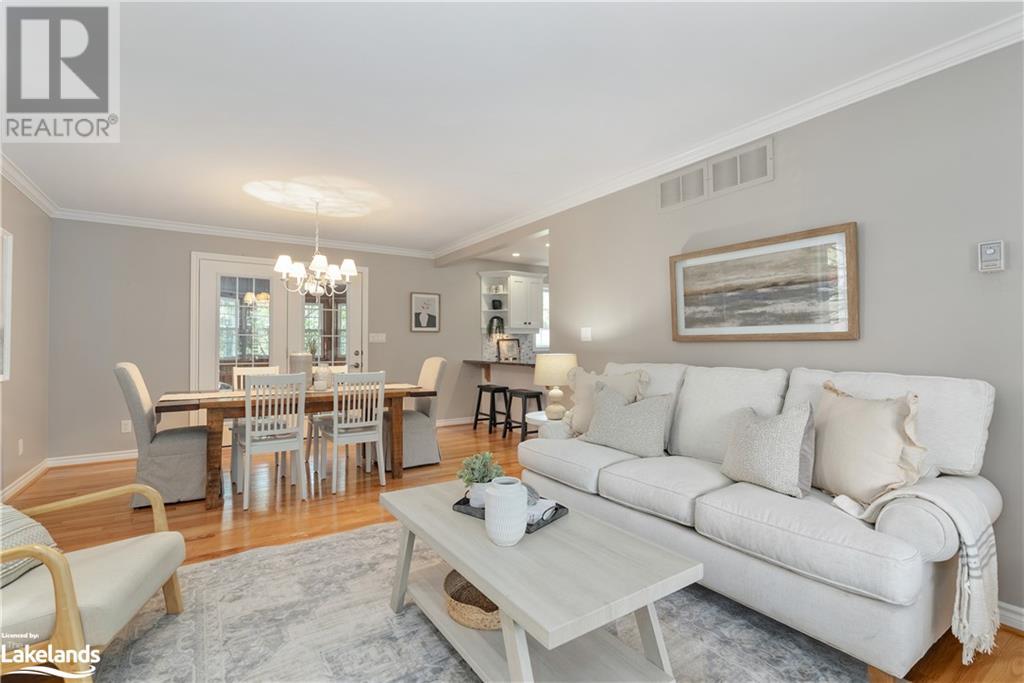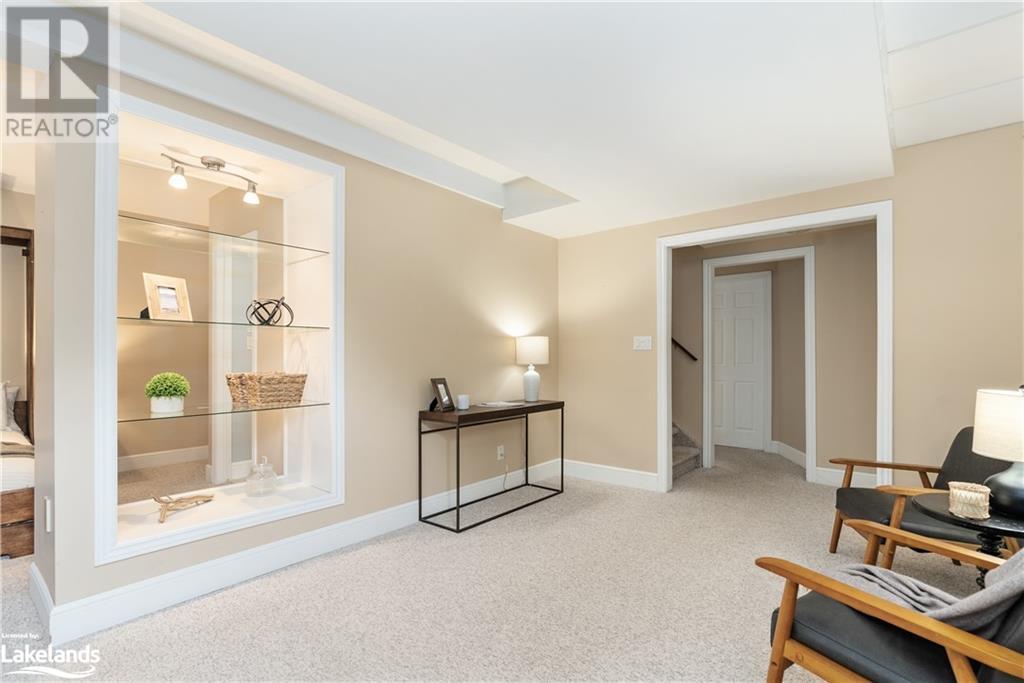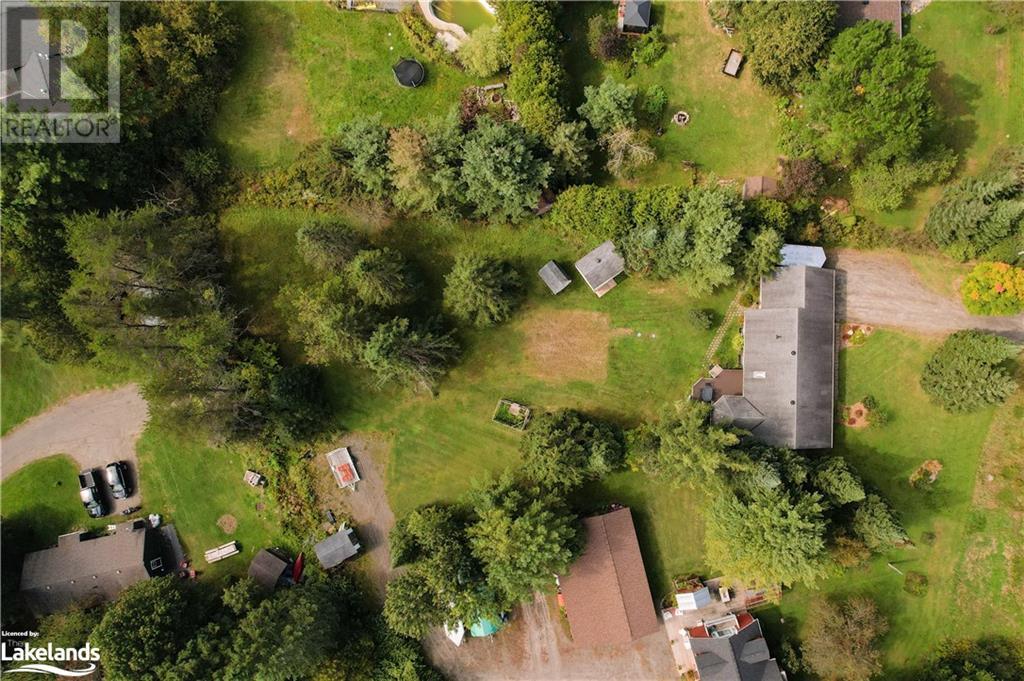3 Bedroom
2 Bathroom
2232 sqft
Bungalow
Fireplace
Central Air Conditioning
Forced Air
Landscaped
$750,000
Welcome to this beautifully maintained and well-appointed 3-bedroom, 2-bath bungalow, nestled in a highly sought-after, family-friendly neighbourhood just minutes from downtown Huntsville! Located close to an elementary school (offering French immersion) and surrounded by nature, this home is perfect for families looking for a serene, welcoming community or those looking to downsize. Step inside from the charming covered porch, where you’ll find a cozy gas fireplace, gleaming hardwood floors, and large windows that let in plenty of natural light, creating a warm and relaxing atmosphere. The bright and cheery kitchen is a true delight, offering ample cupboard space, convenient laundry access, and an open concept design that flows seamlessly into the dining room. From there, step out onto the 3-season Muskoka room, perfect for enjoying your morning coffee or hosting summer dinners on the entertaining deck. The main floor also features the primary bedroom, complete with a walk-in closet, a full 4-piece bathroom with a charming clawfoot tub. A second bedroom complete this level, offering convenience and comfort for family and guests alike. Downstairs, you’ll discover a spacious family room with another cozy gas fireplace, an ideal spot for family gatherings, movie nights, or game days. The lower level also includes a third bedroom with ensuite privileges and plenty of storage space. Outside, the home includes an attached garage, an inviting covered front porch, and a beautifully treed, level lot that offers both privacy and charm. Riverside Public School and a boat launch to Fairy Lake are just minutes away. Don't miss out on this stunning family home that has it all – warmth, style, and a location that can't be beat! (id:9952)
Property Details
|
MLS® Number
|
40642467 |
|
Property Type
|
Single Family |
|
Amenities Near By
|
Hospital, Schools, Shopping |
|
Features
|
Crushed Stone Driveway |
|
Parking Space Total
|
5 |
|
Structure
|
Porch |
Building
|
Bathroom Total
|
2 |
|
Bedrooms Above Ground
|
2 |
|
Bedrooms Below Ground
|
1 |
|
Bedrooms Total
|
3 |
|
Appliances
|
Dishwasher, Dryer, Refrigerator, Stove, Washer |
|
Architectural Style
|
Bungalow |
|
Basement Development
|
Finished |
|
Basement Type
|
Full (finished) |
|
Constructed Date
|
2002 |
|
Construction Style Attachment
|
Detached |
|
Cooling Type
|
Central Air Conditioning |
|
Exterior Finish
|
Vinyl Siding |
|
Fireplace Present
|
Yes |
|
Fireplace Total
|
2 |
|
Foundation Type
|
Block |
|
Heating Fuel
|
Natural Gas |
|
Heating Type
|
Forced Air |
|
Stories Total
|
1 |
|
Size Interior
|
2232 Sqft |
|
Type
|
House |
|
Utility Water
|
Drilled Well |
Parking
Land
|
Access Type
|
Road Access |
|
Acreage
|
No |
|
Land Amenities
|
Hospital, Schools, Shopping |
|
Landscape Features
|
Landscaped |
|
Sewer
|
Septic System |
|
Size Frontage
|
125 Ft |
|
Size Irregular
|
0.65 |
|
Size Total
|
0.65 Ac|1/2 - 1.99 Acres |
|
Size Total Text
|
0.65 Ac|1/2 - 1.99 Acres |
|
Zoning Description
|
Rr |
Rooms
| Level |
Type |
Length |
Width |
Dimensions |
|
Lower Level |
Utility Room |
|
|
12'6'' x 10'6'' |
|
Lower Level |
Storage |
|
|
9'4'' x 8'8'' |
|
Lower Level |
Recreation Room |
|
|
30'0'' x 21'1'' |
|
Lower Level |
3pc Bathroom |
|
|
7'2'' x 6'8'' |
|
Lower Level |
Bedroom |
|
|
22'9'' x 10'3'' |
|
Main Level |
Primary Bedroom |
|
|
11'10'' x 14'2'' |
|
Main Level |
Bedroom |
|
|
10'9'' x 10'10'' |
|
Main Level |
4pc Bathroom |
|
|
12'0'' x 8'7'' |
|
Main Level |
Laundry Room |
|
|
7'9'' x 5'10'' |
|
Main Level |
Kitchen |
|
|
15'4'' x 11'6'' |
|
Main Level |
Dining Room |
|
|
12'6'' x 8'8'' |
|
Main Level |
Living Room |
|
|
13'11'' x 14'5'' |
|
Main Level |
Foyer |
|
|
10'8'' x 4'6'' |
Utilities
https://www.realtor.ca/real-estate/27411899/15-maple-heights-drive-huntsville


