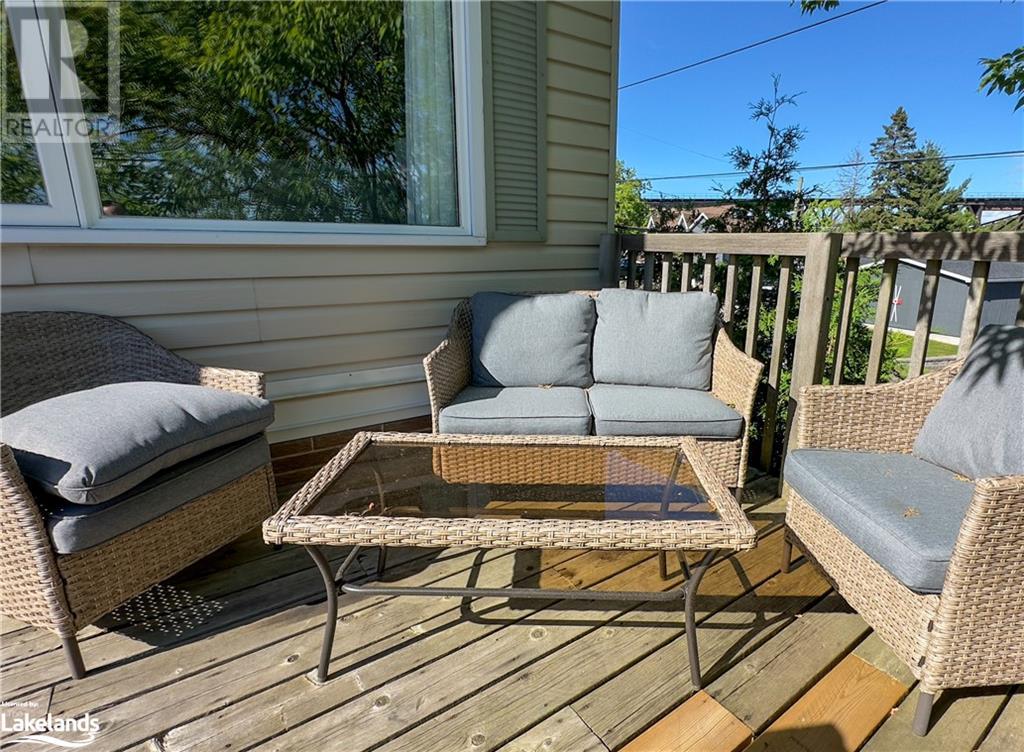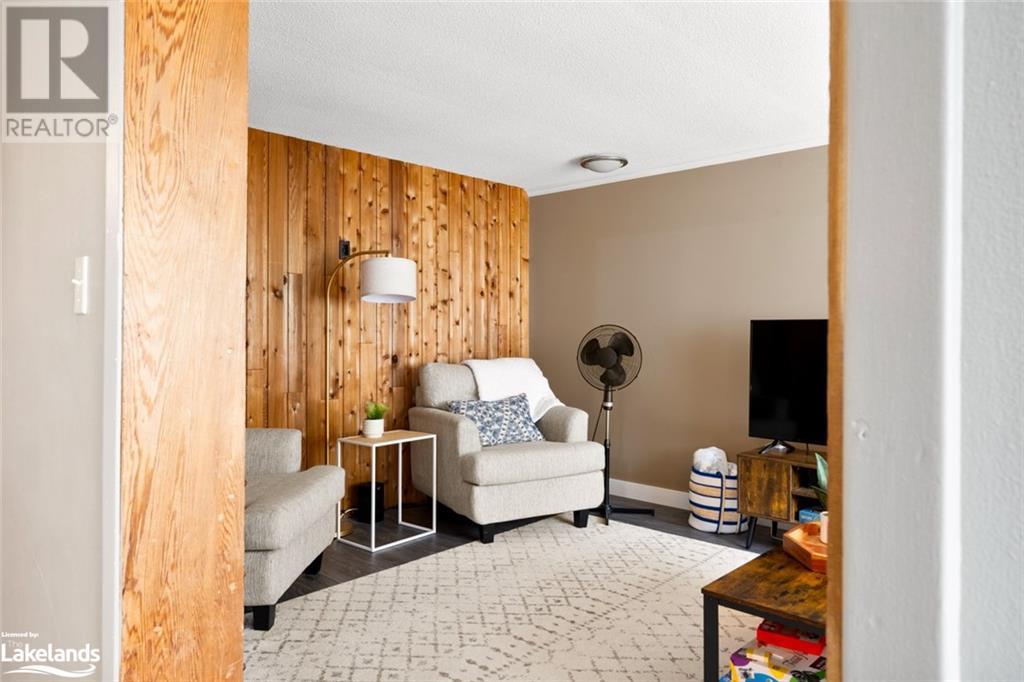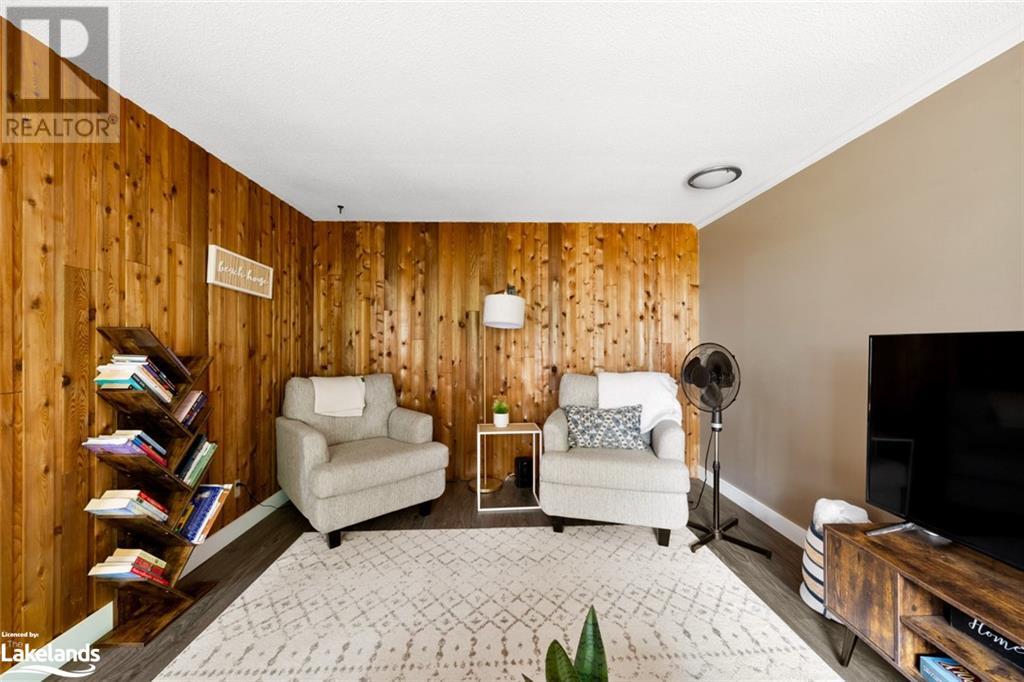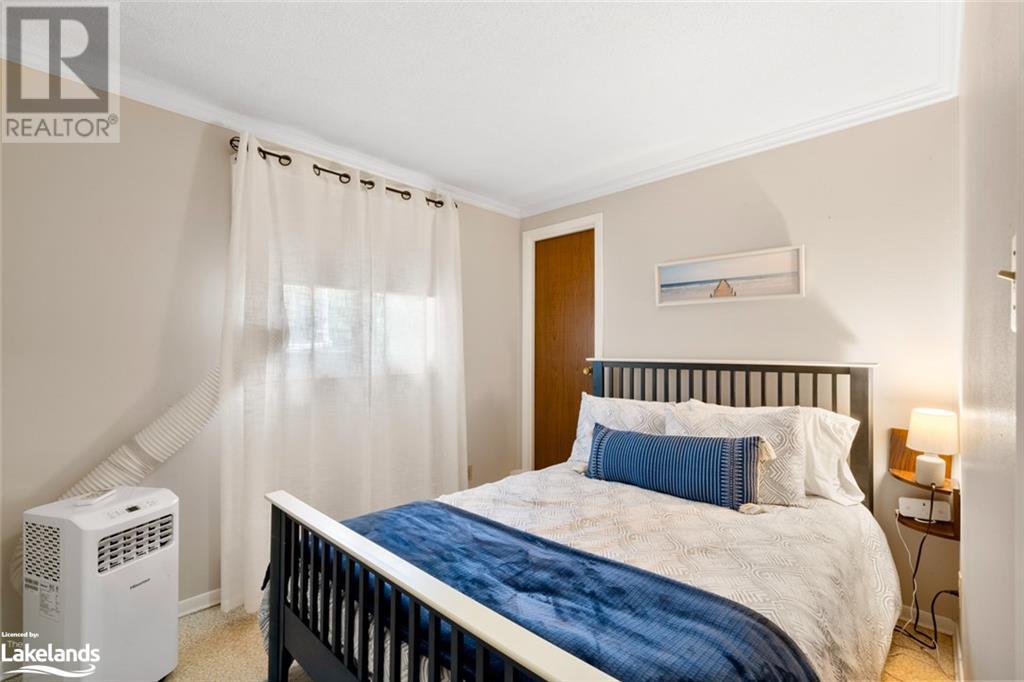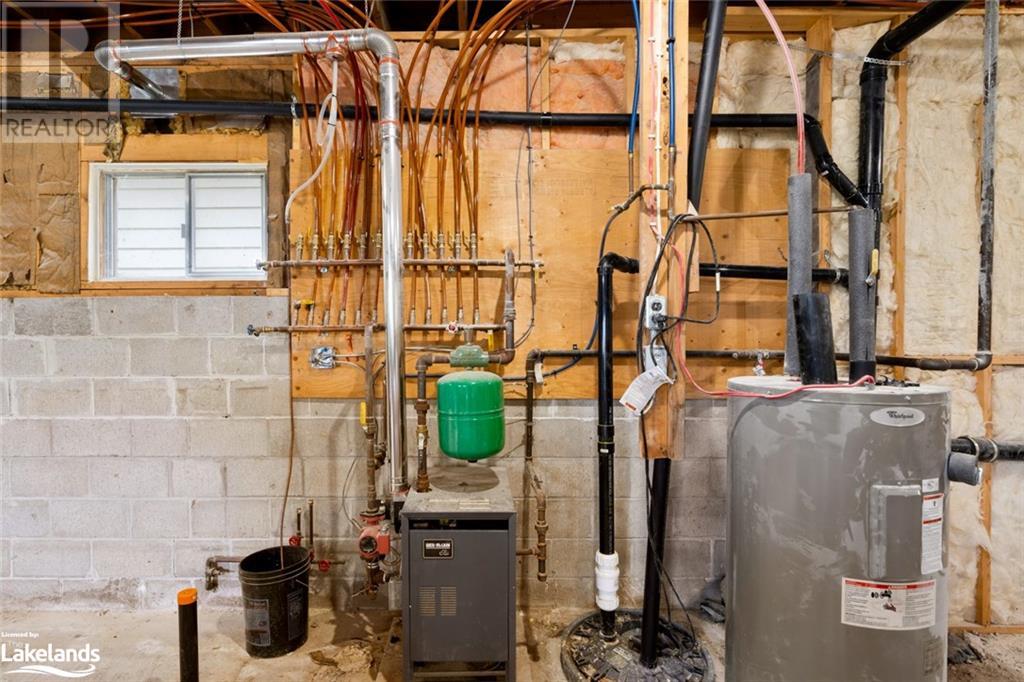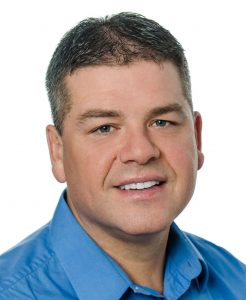3 Bedroom
2 Bathroom
Bungalow
Hot Water Radiator Heat
$535,000
Discover this spacious 3-bedroom home in the heart of Parry Sound, offering stunning views of the Parry Sound Harbour. The main level features separate living and family rooms, perfect for entertaining and family living. Each room, including a master bedroom with a sizeable 4-piece ensuite, is generously proportioned.The expansive lower level boasts over 9-foot ceilings and includes a private entrance and walkout, presenting outstanding potential for conversion into an accessory apartment or even a duplex with both levels. This space is ideal for developing into an in-law suite now or a future 2+ bedroom apartment, maximizing the property's versatility and investment potential.Parking is abundant, with two spaces on Belvedere Avenue, two in front of the lower level, and three additional spaces in front of the sun-drenched deck. The home has a newer hot water tank and a natural gas boiler that ensures efficient radiant heating. Located in downtown Parry Sound, the property is just steps from shopping, restaurants, cultural hubs like the Stockey Centre and Bobby Orr Community Centre, fitness trails, the scenic waterfront and beaches. This home offers lifestyle and development opportunities, perfect for various living arrangements and investment potentials. (id:9952)
Property Details
|
MLS® Number
|
X10434421 |
|
Property Type
|
Single Family |
|
Amenities Near By
|
Hospital |
|
Equipment Type
|
None |
|
Features
|
Level, Sump Pump |
|
Parking Space Total
|
7 |
|
Rental Equipment Type
|
None |
|
Structure
|
Deck |
|
View Type
|
View Of Water |
Building
|
Bathroom Total
|
2 |
|
Bedrooms Above Ground
|
3 |
|
Bedrooms Total
|
3 |
|
Appliances
|
Water Heater, Dishwasher, Refrigerator, Stove, Washer |
|
Architectural Style
|
Bungalow |
|
Basement Features
|
Separate Entrance, Walk Out |
|
Basement Type
|
N/a |
|
Construction Style Attachment
|
Detached |
|
Exterior Finish
|
Vinyl Siding, Brick |
|
Fire Protection
|
Smoke Detectors |
|
Foundation Type
|
Block |
|
Heating Fuel
|
Natural Gas |
|
Heating Type
|
Hot Water Radiator Heat |
|
Stories Total
|
1 |
|
Type
|
House |
|
Utility Water
|
Municipal Water |
Land
|
Access Type
|
Year-round Access |
|
Acreage
|
No |
|
Land Amenities
|
Hospital |
|
Sewer
|
Sanitary Sewer |
|
Size Depth
|
135 Ft ,6 In |
|
Size Frontage
|
56 Ft ,6 In |
|
Size Irregular
|
56.52 X 135.58 Ft |
|
Size Total Text
|
56.52 X 135.58 Ft|under 1/2 Acre |
|
Zoning Description
|
R1 |
Rooms
| Level |
Type |
Length |
Width |
Dimensions |
|
Main Level |
Living Room |
5.35 m |
3.4 m |
5.35 m x 3.4 m |
|
Main Level |
Kitchen |
4.03 m |
2.59 m |
4.03 m x 2.59 m |
|
Main Level |
Dining Room |
3.42 m |
3.22 m |
3.42 m x 3.22 m |
|
Main Level |
Primary Bedroom |
3.27 m |
3.55 m |
3.27 m x 3.55 m |
|
Main Level |
Bedroom |
3.42 m |
2.87 m |
3.42 m x 2.87 m |
|
Main Level |
Bedroom |
2.87 m |
2.48 m |
2.87 m x 2.48 m |
|
Main Level |
Other |
1.82 m |
1.21 m |
1.82 m x 1.21 m |
|
Main Level |
Other |
|
|
Measurements not available |
|
Main Level |
Family Room |
5.31 m |
3.43 m |
5.31 m x 3.43 m |
Utilities
|
Cable
|
Installed |
|
Wireless
|
Available |
https://www.realtor.ca/real-estate/27008744/2-belvedere-avenue-parry-sound







