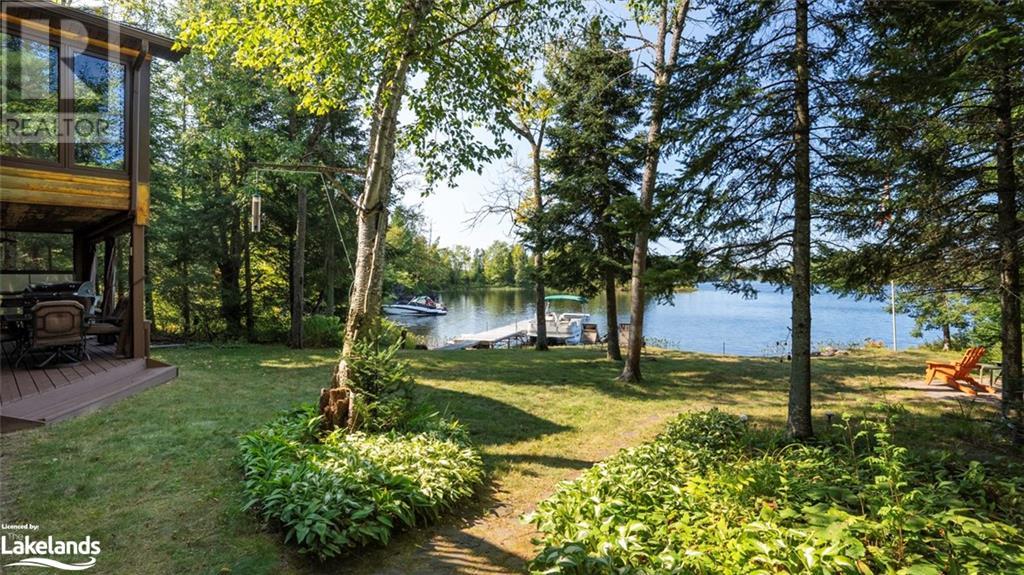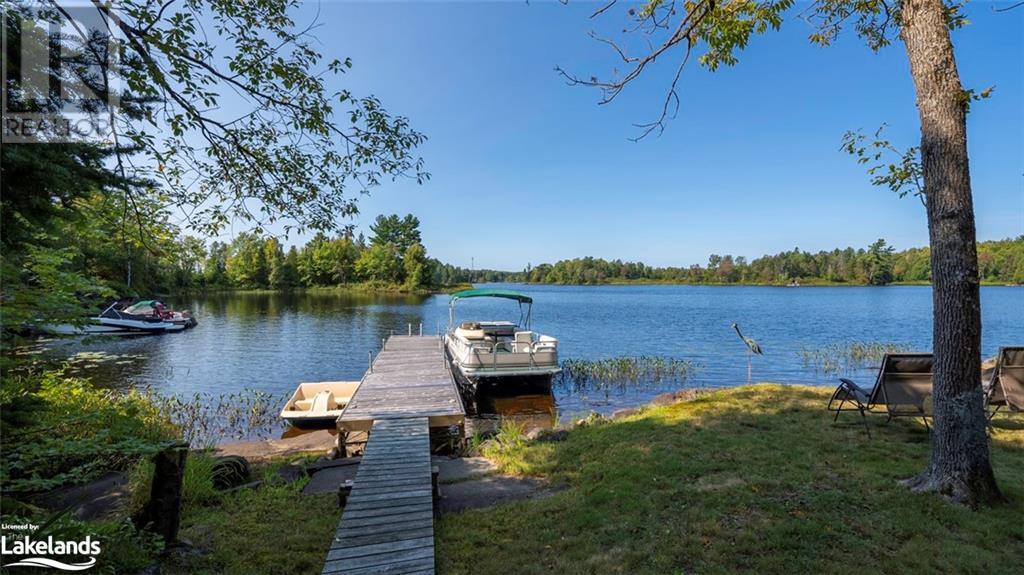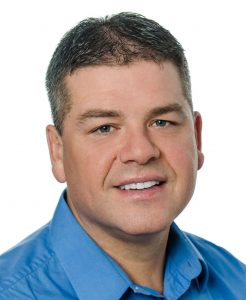3 Bedroom
2 Bathroom
1970 sqft
2 Level
None
Baseboard Heaters
Waterfront
$1,075,000
PRIME SOUTH WEST EXPOSURE on WHITESTONE LAKE! LEVEL LOT with POINT of LAND! NATURAL SANDY BEACH! LONG VIEWS & CAPTIVATING SUNSETS, First Time Offered! Turnkey Lake House over 1900 sq ft finished on 2 levels. 3 bedrooms + den, 2 baths, Lower level walkout boasts large family room, Guest bedrooms, 2nd bath, Upper level features Open Concept Design, Large living room/great room, Kitchen with abundance of custom cabinetry, 4 season sunroom overlooking water with walkout to lakeside deck, Relax in the private spa retreat w/6 person hot tub overlooking lake, Detached garage 26 x 20 w/hydro for all the toys, Year round access (private road fee $200 per year), Just 30 mins to Parry Sound, 10 mins to Dunchurch for amenities, Nurses station, Boat launch, Community centre, Liquor store, Large Whitestone Lake is ideal for miles of boating enjoyment, Great swimming, Fishing, Watersports, This turnkey offering includes furniture & Everything you need to enjoy Cottage Life! (id:9952)
Property Details
|
MLS® Number
|
40634077 |
|
Property Type
|
Single Family |
|
Amenities Near By
|
Golf Nearby, Hospital, Marina, Shopping |
|
Community Features
|
Quiet Area, Community Centre |
|
Features
|
Country Residential |
|
Parking Space Total
|
10 |
|
View Type
|
Lake View |
|
Water Front Name
|
Whitestone Lake |
|
Water Front Type
|
Waterfront |
Building
|
Bathroom Total
|
2 |
|
Bedrooms Above Ground
|
1 |
|
Bedrooms Below Ground
|
2 |
|
Bedrooms Total
|
3 |
|
Appliances
|
Dishwasher, Dryer, Freezer, Refrigerator, Stove, Washer, Window Coverings, Hot Tub |
|
Architectural Style
|
2 Level |
|
Basement Development
|
Finished |
|
Basement Type
|
Full (finished) |
|
Construction Material
|
Wood Frame |
|
Construction Style Attachment
|
Detached |
|
Cooling Type
|
None |
|
Exterior Finish
|
Vinyl Siding, Wood |
|
Heating Type
|
Baseboard Heaters |
|
Stories Total
|
2 |
|
Size Interior
|
1970 Sqft |
|
Type
|
House |
|
Utility Water
|
Lake/river Water Intake |
Parking
Land
|
Access Type
|
Road Access |
|
Acreage
|
No |
|
Land Amenities
|
Golf Nearby, Hospital, Marina, Shopping |
|
Sewer
|
Septic System |
|
Size Frontage
|
100 Ft |
|
Size Irregular
|
0.48 |
|
Size Total
|
0.48 Ac|under 1/2 Acre |
|
Size Total Text
|
0.48 Ac|under 1/2 Acre |
|
Surface Water
|
Lake |
|
Zoning Description
|
Wf |
Rooms
| Level |
Type |
Length |
Width |
Dimensions |
|
Second Level |
Sunroom |
|
|
16'4'' x 11'6'' |
|
Second Level |
3pc Bathroom |
|
|
Measurements not available |
|
Second Level |
Den |
|
|
9'4'' x 9'4'' |
|
Second Level |
Primary Bedroom |
|
|
14'2'' x 9'4'' |
|
Second Level |
Kitchen |
|
|
13'8'' x 11'10'' |
|
Second Level |
Dining Room |
|
|
13'8'' x 8'5'' |
|
Second Level |
Living Room |
|
|
15'3'' x 13'8'' |
|
Lower Level |
4pc Bathroom |
|
|
Measurements not available |
|
Lower Level |
Bedroom |
|
|
10'0'' x 9'0'' |
|
Lower Level |
Bedroom |
|
|
10'6'' x 8'10'' |
|
Lower Level |
Family Room |
|
|
25'8'' x 15'7'' |
https://www.realtor.ca/real-estate/27381800/2-sunset-trail-whitestone

















































