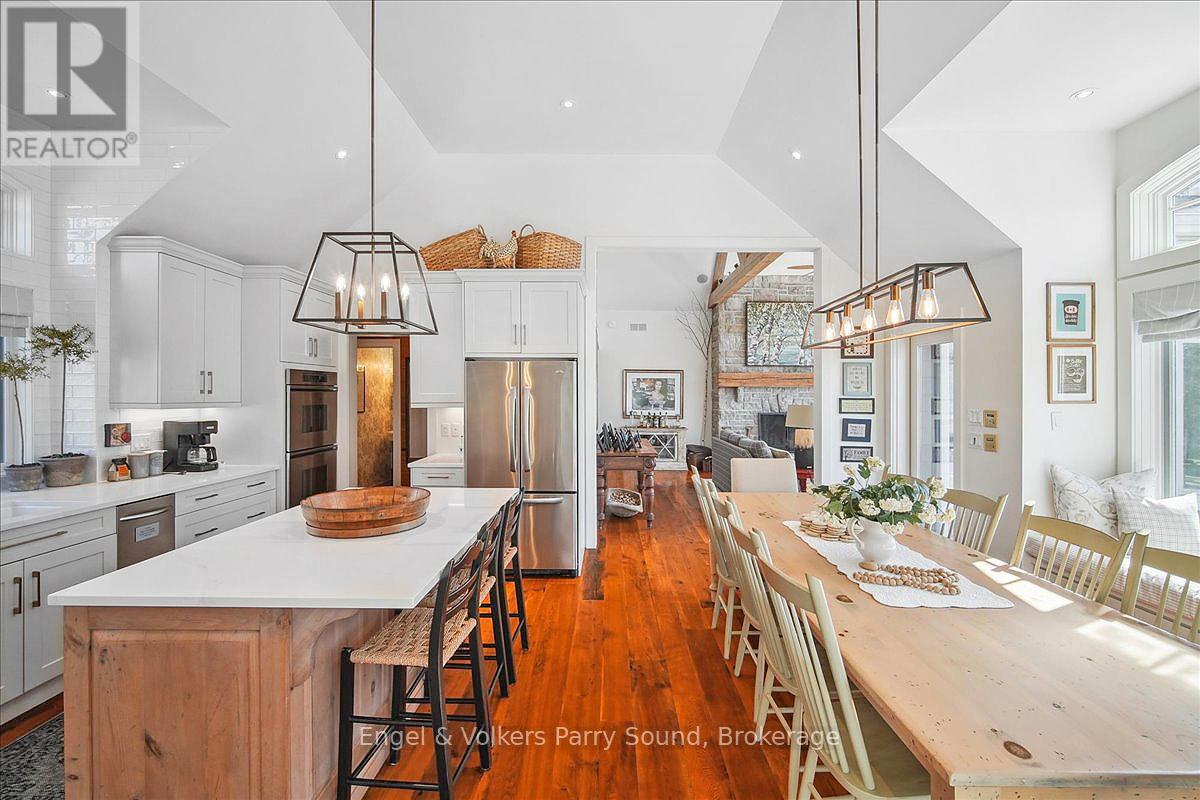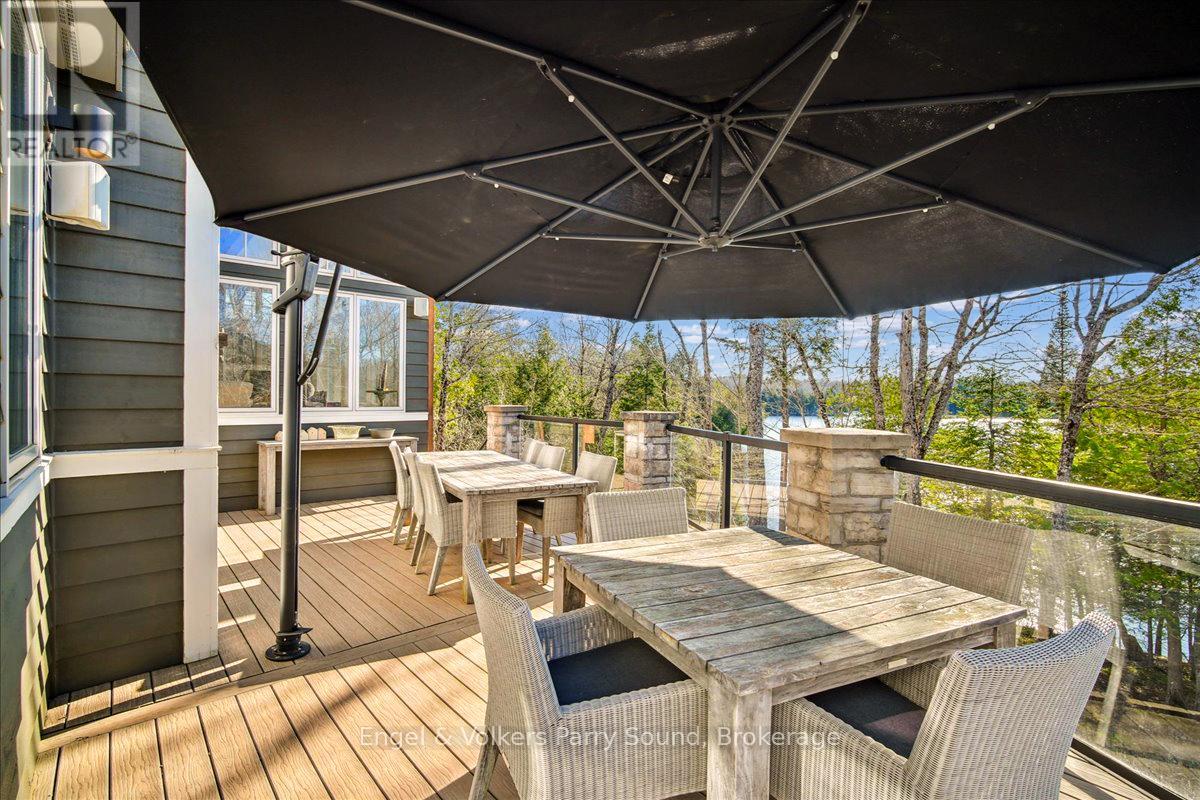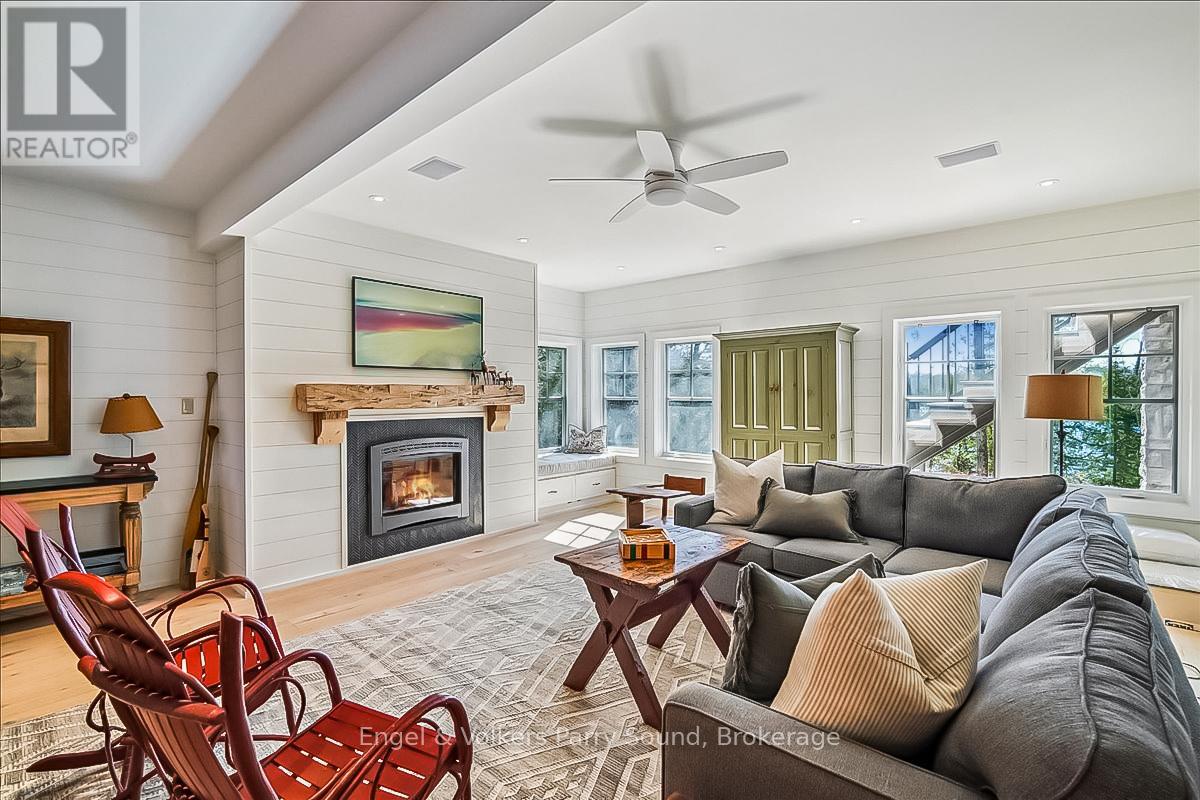5 Bedroom
4 Bathroom
3500 - 5000 sqft
Fireplace
Central Air Conditioning
Forced Air
Waterfront
Acreage
$2,390,000
Welcome to 20 Cardinal Court , the crown jewel of Lake Manitouwabing. Discover the ultimate in lakeside luxury at this extraordinary cottage-chic retreat, perfectly situated on over 3 private acres with an impressive 580 feet of shoreline, offering breathtaking views and complete seclusion. Designed for both relaxation and entertaining, this 4-bedroom plus loft, 4-bathroom estate boasts nearly 4,300 square feet of impeccably crafted living space where no detail has been overlooked. The heart of the home is centred around a stunning floor-to-ceiling stone fireplace and warm hemlock floors, creating an inviting and elegant atmosphere. The open concept, chef-inspired kitchen is an entertainer's dream with stainless steel appliances, built-in double wall ovens with warming drawer and integrated stove top & range hood. The primary bedroom retreat features lake views and a spa-inspired ensuite, while a charming sunroom provides the perfect space to unwind or host guests year-round. Indulge in the cedar sauna, soak in the hot tub, or gather with family and friends at the fire pit, bocce ball court, or the waterside gazebo ideal for sunset cocktails by the lake. The unique peninsula-shaped property offers exceptional shoreline and multiple vantage points and exposures for enjoying natures beauty. Experience effortless lakeside living on the commercial-grade steel tube float dock, expertly crafted by Kropf Industrial. Designed for both relaxation and entertainment, this premium, low-maintenance dock can remain in place year-round, allowing you to fully enjoy the waterfront lifestyle with family and friends in every season. Located just 3 minutes from Manitou Ridge Golf Club, 25 minutes to Parry Sound, and 2.5 hours from the GTA, this remarkable and exceptionally maintained property is ideal for both weekend escapes and full-time waterfront living. Welcome to 20 Cardinal Court, where privacy meets perfection on Lake Manitouwabing. (id:9952)
Property Details
|
MLS® Number
|
X12145931 |
|
Property Type
|
Single Family |
|
Community Name
|
McKellar |
|
Easement
|
Unknown |
|
Features
|
Irregular Lot Size |
|
Parking Space Total
|
5 |
|
Structure
|
Dock |
|
View Type
|
Direct Water View |
|
Water Front Name
|
Manitouwabing Lake |
|
Water Front Type
|
Waterfront |
Building
|
Bathroom Total
|
4 |
|
Bedrooms Above Ground
|
4 |
|
Bedrooms Below Ground
|
1 |
|
Bedrooms Total
|
5 |
|
Age
|
16 To 30 Years |
|
Appliances
|
Oven - Built-in, Range, Dishwasher, Dryer, Furniture, Oven, Stove, Washer, Window Coverings, Refrigerator |
|
Basement Features
|
Walk Out |
|
Basement Type
|
N/a |
|
Construction Style Attachment
|
Detached |
|
Cooling Type
|
Central Air Conditioning |
|
Exterior Finish
|
Hardboard |
|
Fireplace Present
|
Yes |
|
Foundation Type
|
Concrete |
|
Heating Fuel
|
Propane |
|
Heating Type
|
Forced Air |
|
Stories Total
|
2 |
|
Size Interior
|
3500 - 5000 Sqft |
|
Type
|
House |
Parking
Land
|
Access Type
|
Year-round Access, Private Docking |
|
Acreage
|
Yes |
|
Sewer
|
Septic System |
|
Size Depth
|
578 Ft ,7 In |
|
Size Frontage
|
580 Ft ,8 In |
|
Size Irregular
|
580.7 X 578.6 Ft |
|
Size Total Text
|
580.7 X 578.6 Ft|2 - 4.99 Acres |
|
Zoning Description
|
Wf2 |
Rooms
| Level |
Type |
Length |
Width |
Dimensions |
|
Lower Level |
Bedroom |
2.76 m |
4.32 m |
2.76 m x 4.32 m |
|
Lower Level |
Bathroom |
2.3 m |
1.78 m |
2.3 m x 1.78 m |
|
Lower Level |
Recreational, Games Room |
7.92 m |
7.66 m |
7.92 m x 7.66 m |
|
Lower Level |
Bathroom |
3.19 m |
1.84 m |
3.19 m x 1.84 m |
|
Lower Level |
Bedroom |
3.49 m |
5.91 m |
3.49 m x 5.91 m |
|
Lower Level |
Bedroom |
5.69 m |
4.54 m |
5.69 m x 4.54 m |
|
Main Level |
Primary Bedroom |
4.69 m |
5.51 m |
4.69 m x 5.51 m |
|
Main Level |
Bathroom |
2.75 m |
4.52 m |
2.75 m x 4.52 m |
|
Main Level |
Living Room |
5.97 m |
10.45 m |
5.97 m x 10.45 m |
|
Main Level |
Pantry |
2.24 m |
1.29 m |
2.24 m x 1.29 m |
|
Main Level |
Bathroom |
1.77 m |
1.76 m |
1.77 m x 1.76 m |
|
Main Level |
Dining Room |
5.43 m |
3.44 m |
5.43 m x 3.44 m |
|
Main Level |
Kitchen |
5.43 m |
3.52 m |
5.43 m x 3.52 m |
|
Main Level |
Sunroom |
5.43 m |
3.52 m |
5.43 m x 3.52 m |
|
Upper Level |
Loft |
5.98 m |
5.94 m |
5.98 m x 5.94 m |
https://www.realtor.ca/real-estate/28307160/20-cardinal-court-mckellar-mckellar





















































