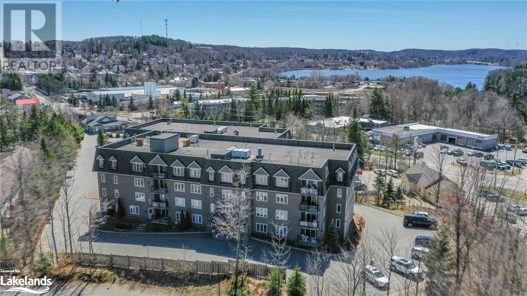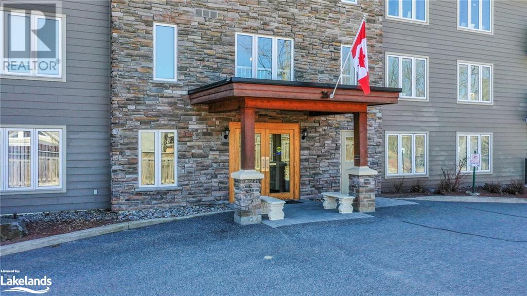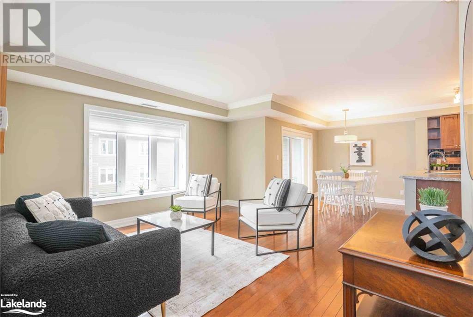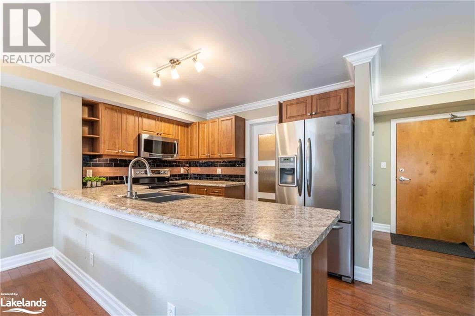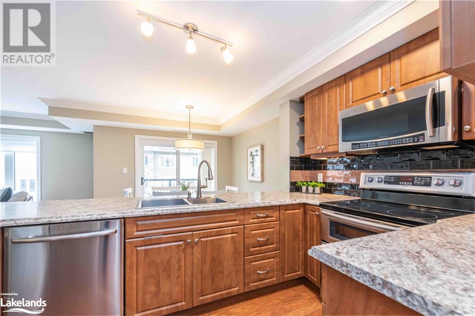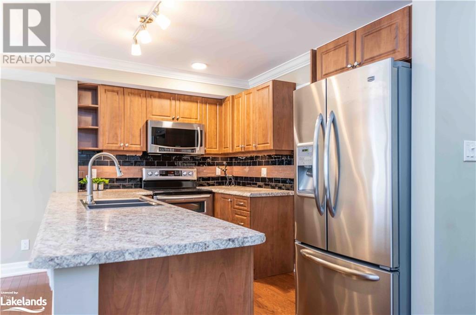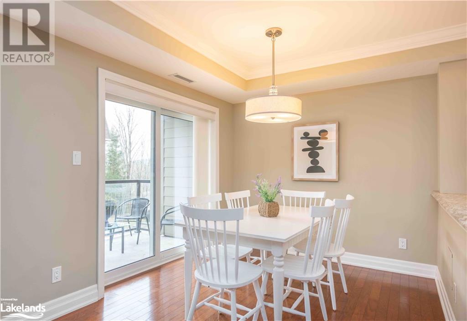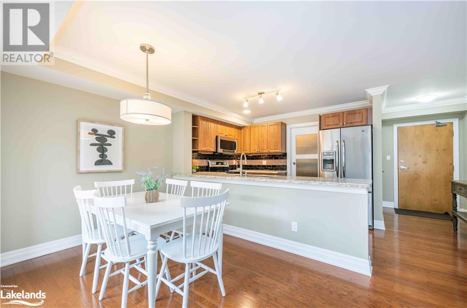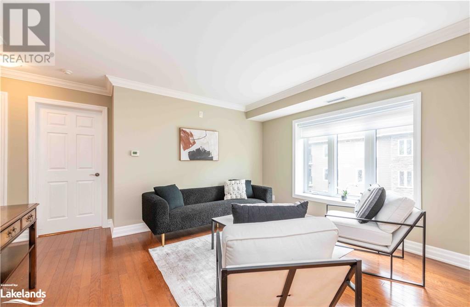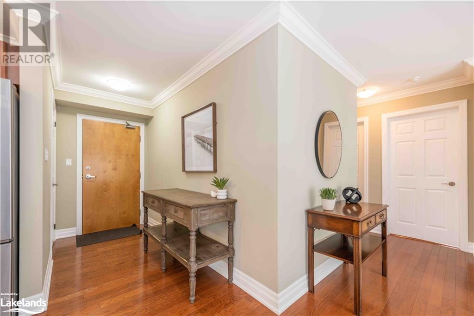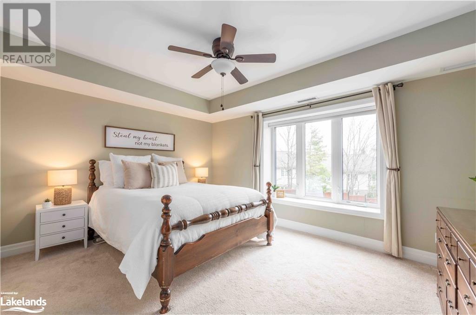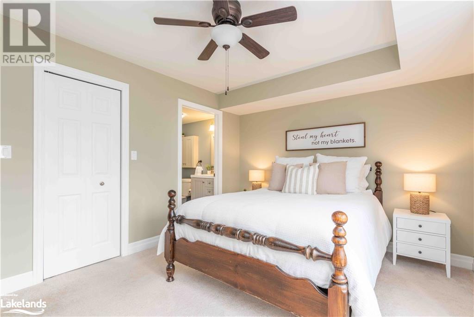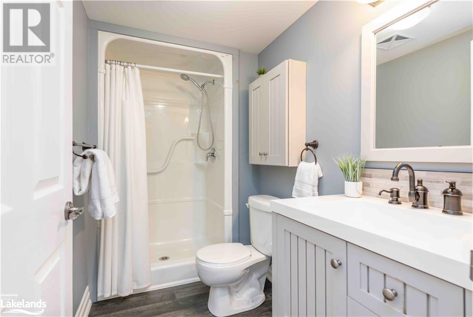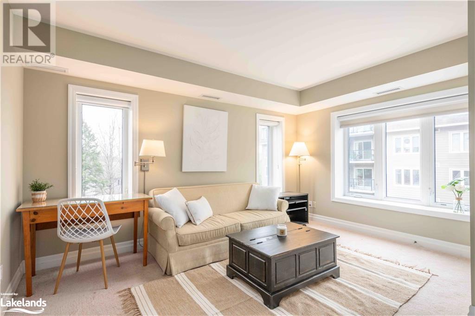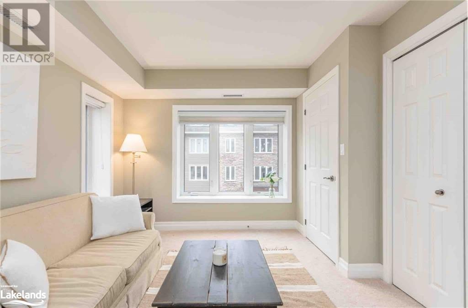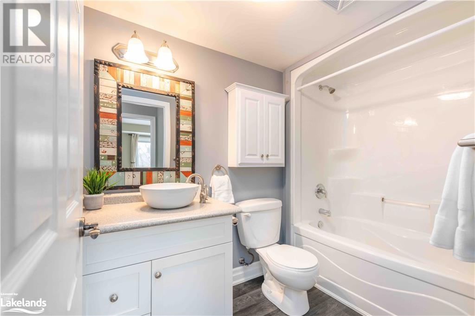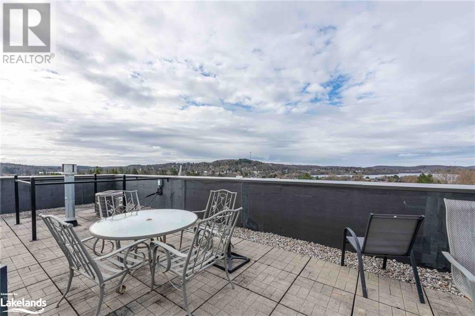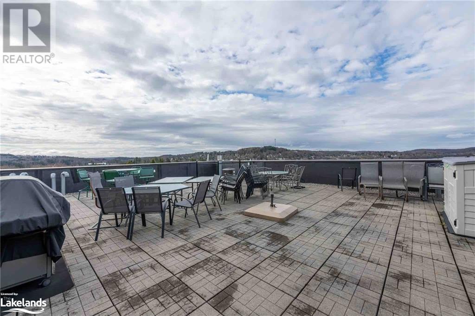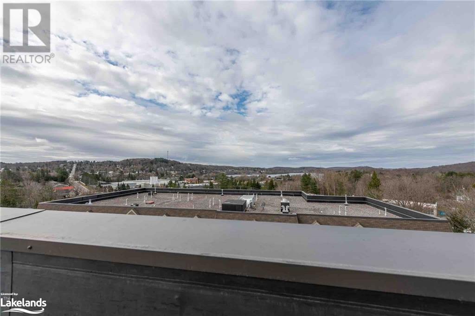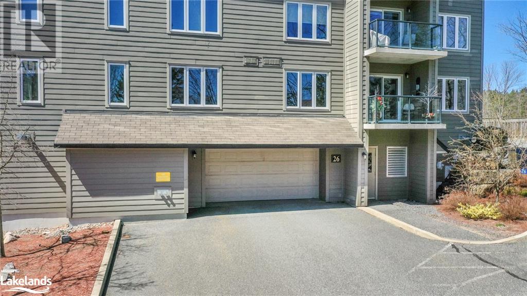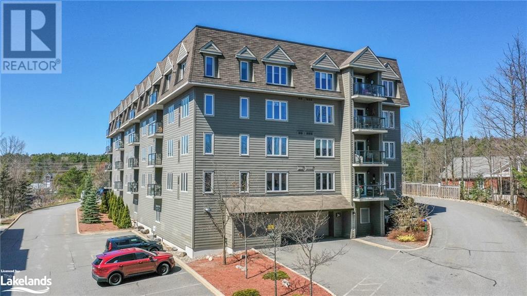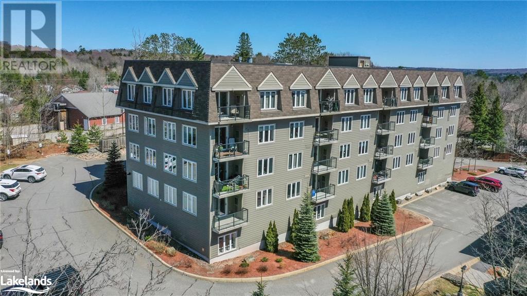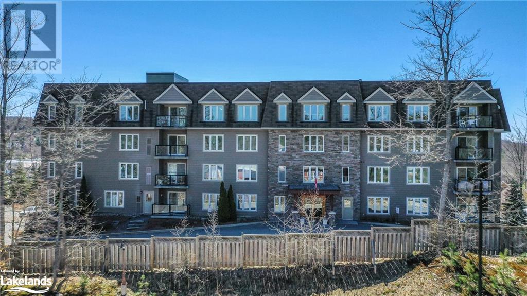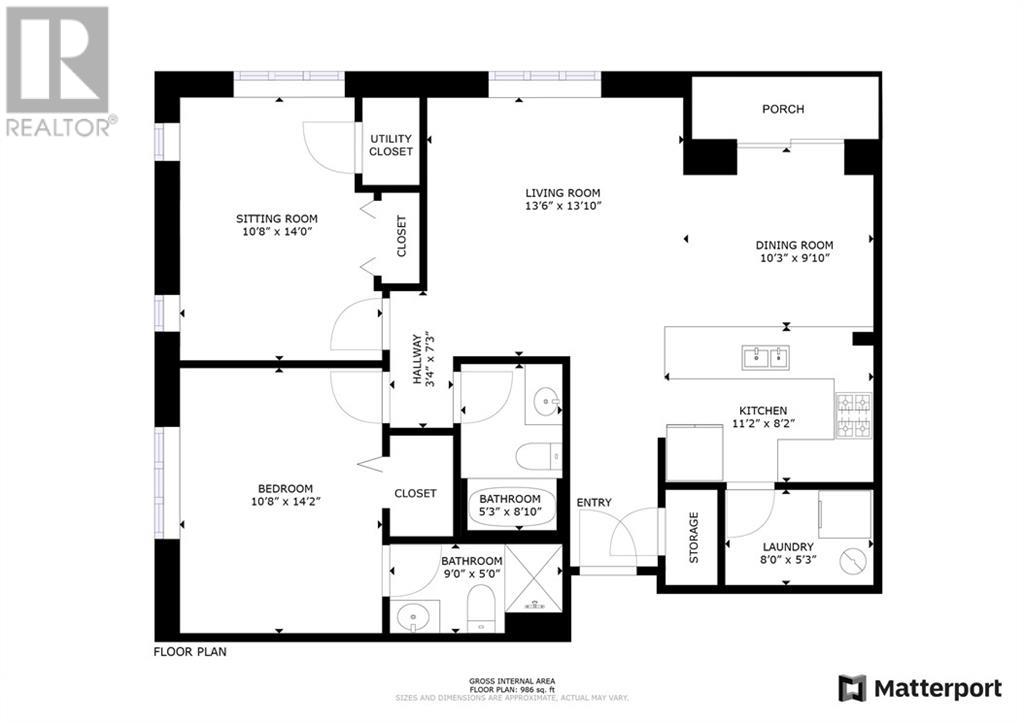26 Dairy Lane Unit# 105 Huntsville, Ontario P1H 0A4
$499,500Maintenance, Insurance, Landscaping, Property Management
$670.21 Monthly
Maintenance, Insurance, Landscaping, Property Management
$670.21 MonthlyFabulous corner unit is sunlit and spacious with multiple windows. Primary rooms feature quality hardwood flooring and a walk out sliding door to your private balcony with upscale glass railing. The open concept sizable gourmet kitchen boasts a pantry access which includes your laundry room and this is a sought after layout in this building. A perfect size 2 bedroom for a single or a couple with both bedrooms being ample size for full bedroom suites if desired. The large master with beautiful windows has a tasteful 3 piece ensuite and a walk-in closet. The 2nd bedroom closet has built-in cabinets and is also a bright sunlit room. A wonderful bonus for this condo is the exclusive rooftop patio where you can socialize, entertain, sunbathe, read or enjoy your community BBQ all well you revel in the rooftop views of the beautiful area you live in! The building is in very good condition, built in 2008 and it also includes a party/meeting room with a library on the main level, under building heated private parking garage and exclusive storage locker. The forced air gas heating is included in your condo fee. One pet is allowed that is less than 20kg. This condo is nicely decorated and is move in ready. Currently vacant immediate possession can be offered if desired. Close to downtown shops and restaurants, everything walkable but you are still nestled in a quiet enclave of 2 low rise condo buildings, feeling like home. (id:9952)
Open House
This property has open houses!
1:00 pm
Ends at:3:00 pm
Property Details
| MLS® Number | 40577699 |
| Property Type | Single Family |
| Amenities Near By | Hospital, Park, Place Of Worship, Playground, Public Transit, Schools, Shopping |
| Communication Type | High Speed Internet |
| Community Features | Quiet Area, Community Centre |
| Equipment Type | None |
| Features | Southern Exposure, Balcony, Paved Driveway |
| Parking Space Total | 1 |
| Rental Equipment Type | None |
| Storage Type | Locker |
| View Type | City View |
Building
| Bathroom Total | 2 |
| Bedrooms Above Ground | 2 |
| Bedrooms Total | 2 |
| Amenities | Party Room |
| Appliances | Dishwasher, Dryer, Refrigerator, Stove, Washer, Window Coverings |
| Basement Type | None |
| Constructed Date | 2008 |
| Construction Style Attachment | Attached |
| Cooling Type | Central Air Conditioning |
| Exterior Finish | Other, Hardboard |
| Fire Protection | Smoke Detectors, Alarm System |
| Heating Fuel | Natural Gas |
| Heating Type | Forced Air |
| Stories Total | 1 |
| Size Interior | 1067 Sqft |
| Type | Apartment |
| Utility Water | Municipal Water |
Parking
| Underground | |
| Visitor Parking |
Land
| Access Type | Road Access |
| Acreage | Yes |
| Land Amenities | Hospital, Park, Place Of Worship, Playground, Public Transit, Schools, Shopping |
| Sewer | Municipal Sewage System |
| Size Irregular | 1.506 |
| Size Total | 1.506 Ac|1/2 - 1.99 Acres |
| Size Total Text | 1.506 Ac|1/2 - 1.99 Acres |
| Zoning Description | R4 |
Rooms
| Level | Type | Length | Width | Dimensions |
|---|---|---|---|---|
| Main Level | Laundry Room | 8'6'' x 5'0'' | ||
| Main Level | 4pc Bathroom | Measurements not available | ||
| Main Level | Bedroom | 13'0'' x 10'3'' | ||
| Main Level | 3pc Bathroom | Measurements not available | ||
| Main Level | Primary Bedroom | 14'0'' x 10'10'' | ||
| Main Level | Dining Room | 11'0'' x 8'0'' | ||
| Main Level | Kitchen | 11'0'' x 8'6'' | ||
| Main Level | Living Room | 13'0'' x 13'0'' |
Utilities
| Electricity | Available |
| Natural Gas | Available |
| Telephone | Available |
https://www.realtor.ca/real-estate/26800347/26-dairy-lane-unit-105-huntsville
Interested?
Contact us for more information

