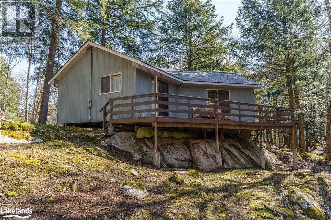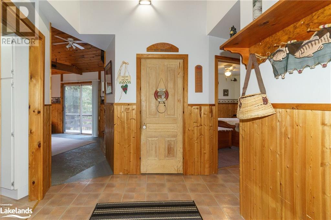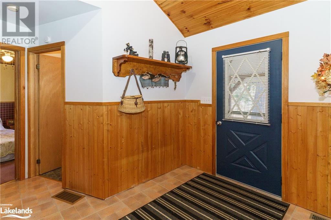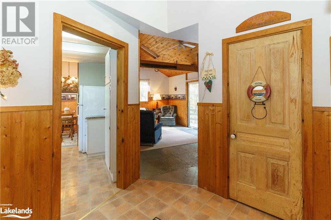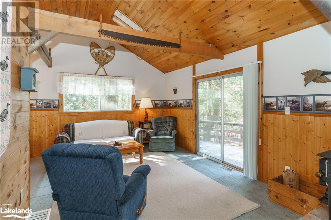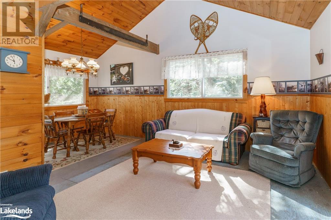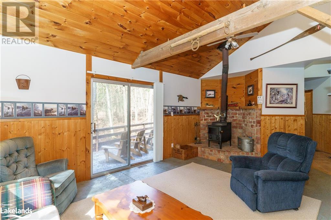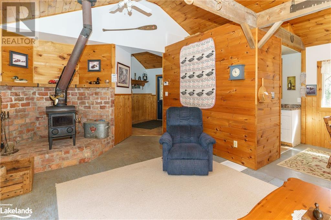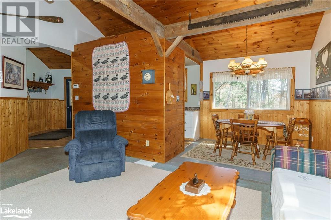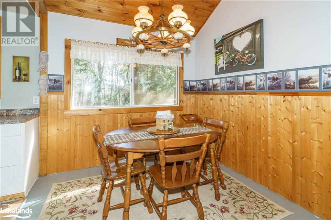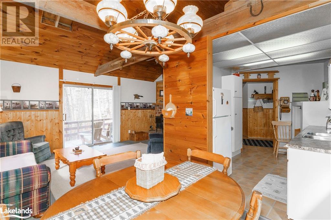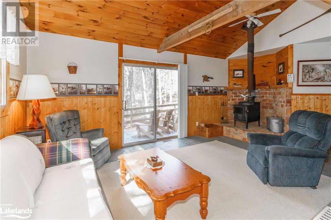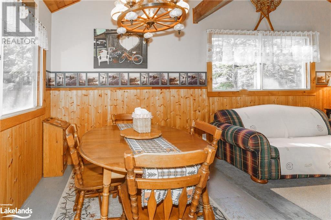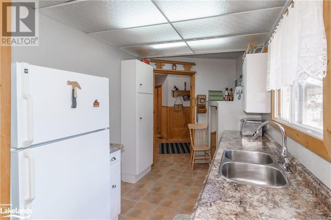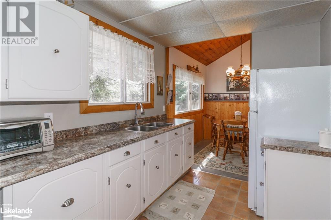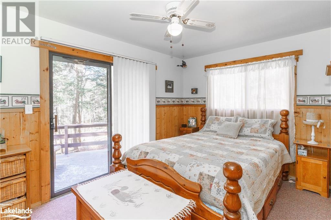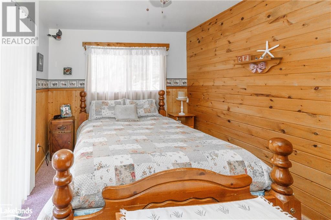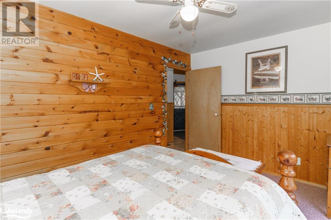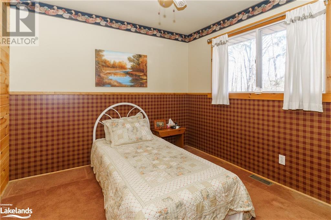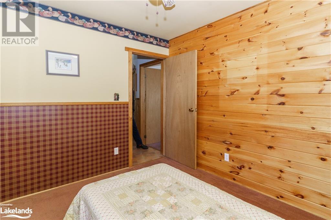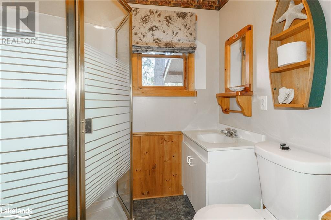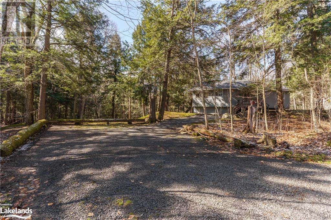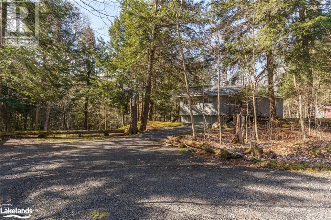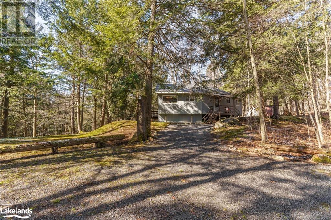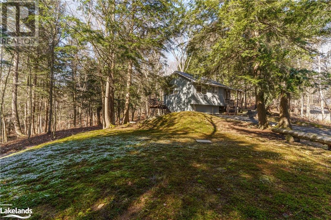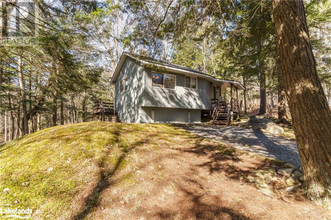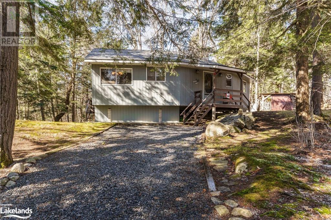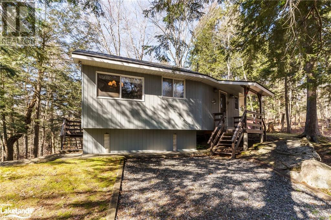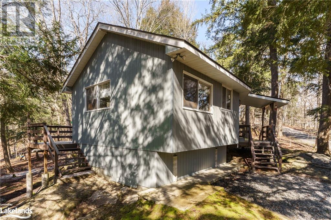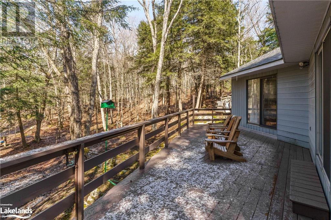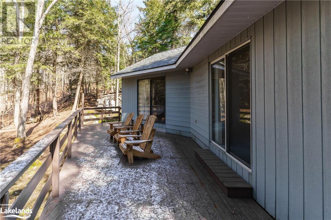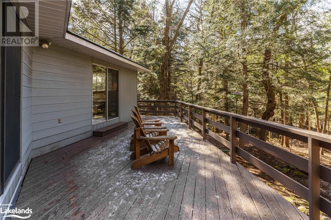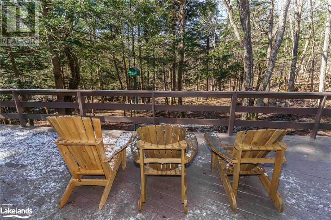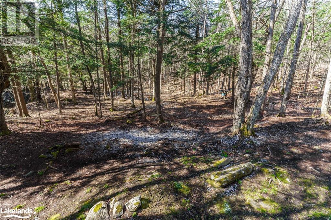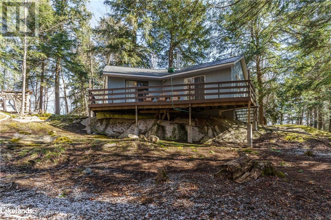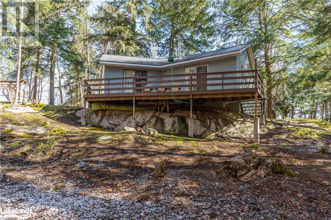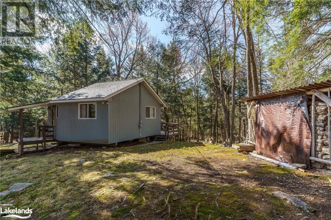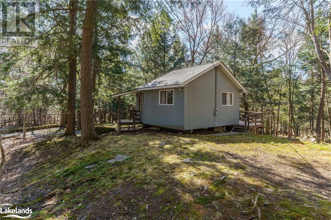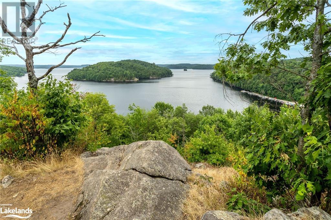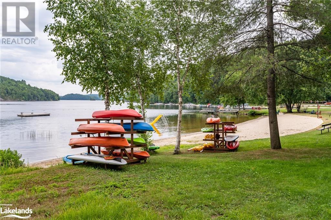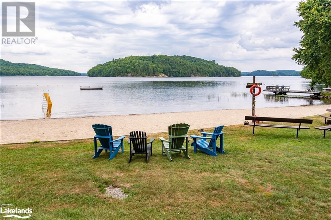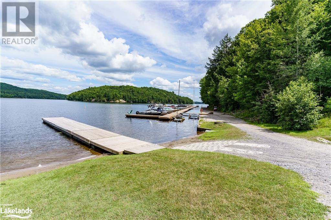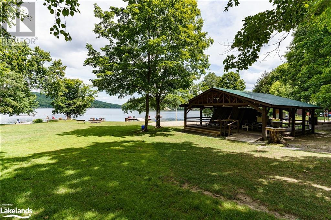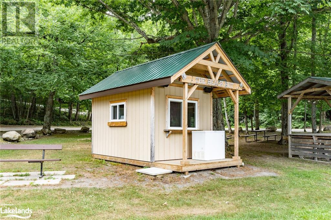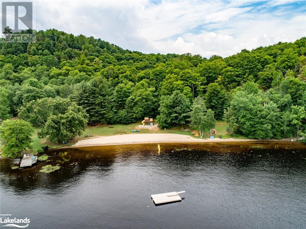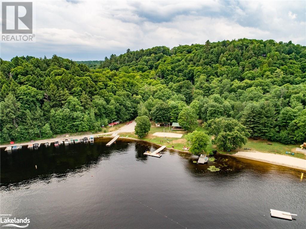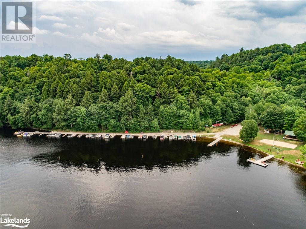2 Bedroom
1 Bathroom
780 sqft
Raised Bungalow
None
Forced Air
Waterfront
$449,000
Welcome to your year-round refuge! This custom-built cottage/home is meticulously designed for all-season enjoyment, boasting thoughtful features like forced air heat and a wood stove to keep you cozy during winter retreats. With a spacious deck for entertaining and soaking in nature's beauty, along with a propane BBQ hookup for effortless outdoor cooking, this property is perfect for hosting gatherings or simply relaxing in solitude. Inside, you'll find two bedrooms and a convenient three-piece bathroom, ensuring comfort for you and your guests. Recent upgrades including a new roof and maintenance-free siding provide peace of mind and easy maintenance for years to come. Tucked away in a tranquil setting, this retreat offers ultimate privacy, complemented by exclusive access to a private waterfront with a pavilion, volleyball court, horseshoes, children's playground, small boat waterfront summer storage, and more. Plus, with snowmobile trails nearby and membership in this 450-acre community on Lake Vernon, connected to 40km of boating, outdoor adventure awaits right at your doorstep. While membership includes a one-time $10,000 initiation fee and rentals are not permitted, the exclusivity and pristine environment make this Norvern Shores property a truly unparalleled retreat for those seeking a premium lakeside lifestyle. Don't miss your chance to become part of this exceptional community! (id:9952)
Property Details
|
MLS® Number
|
40575863 |
|
Property Type
|
Single Family |
|
Amenities Near By
|
Beach, Golf Nearby, Playground, Shopping, Ski Area |
|
Community Features
|
Quiet Area |
|
Equipment Type
|
None |
|
Features
|
Crushed Stone Driveway, Country Residential |
|
Parking Space Total
|
6 |
|
Rental Equipment Type
|
None |
|
View Type
|
No Water View |
|
Water Front Name
|
Lake Vernon |
|
Water Front Type
|
Waterfront |
Building
|
Bathroom Total
|
1 |
|
Bedrooms Above Ground
|
2 |
|
Bedrooms Total
|
2 |
|
Appliances
|
Refrigerator |
|
Architectural Style
|
Raised Bungalow |
|
Basement Type
|
None |
|
Constructed Date
|
1991 |
|
Construction Style Attachment
|
Detached |
|
Cooling Type
|
None |
|
Exterior Finish
|
Other |
|
Fixture
|
Ceiling Fans |
|
Heating Fuel
|
Propane |
|
Heating Type
|
Forced Air |
|
Stories Total
|
1 |
|
Size Interior
|
780 Sqft |
|
Type
|
House |
|
Utility Water
|
None |
Land
|
Access Type
|
Road Access |
|
Acreage
|
No |
|
Land Amenities
|
Beach, Golf Nearby, Playground, Shopping, Ski Area |
|
Sewer
|
Septic System |
|
Size Frontage
|
200 Ft |
|
Size Total Text
|
1/2 - 1.99 Acres |
|
Surface Water
|
Lake |
|
Zoning Description
|
Sr4-0003 & Sr1 |
Rooms
| Level |
Type |
Length |
Width |
Dimensions |
|
Main Level |
Bedroom |
|
|
9'9'' x 9'7'' |
|
Main Level |
Bedroom |
|
|
9'4'' x 13'3'' |
|
Main Level |
3pc Bathroom |
|
|
6'2'' x 6'2'' |
|
Main Level |
Foyer |
|
|
7'3'' x 8'10'' |
|
Main Level |
Living Room |
|
|
11'3'' x 19'6'' |
|
Main Level |
Dining Room |
|
|
8'11'' x 8'1'' |
|
Main Level |
Kitchen |
|
|
7'8'' x 11'0'' |
Utilities
https://www.realtor.ca/real-estate/26801542/32-maple-leaf-drive-huntsville


