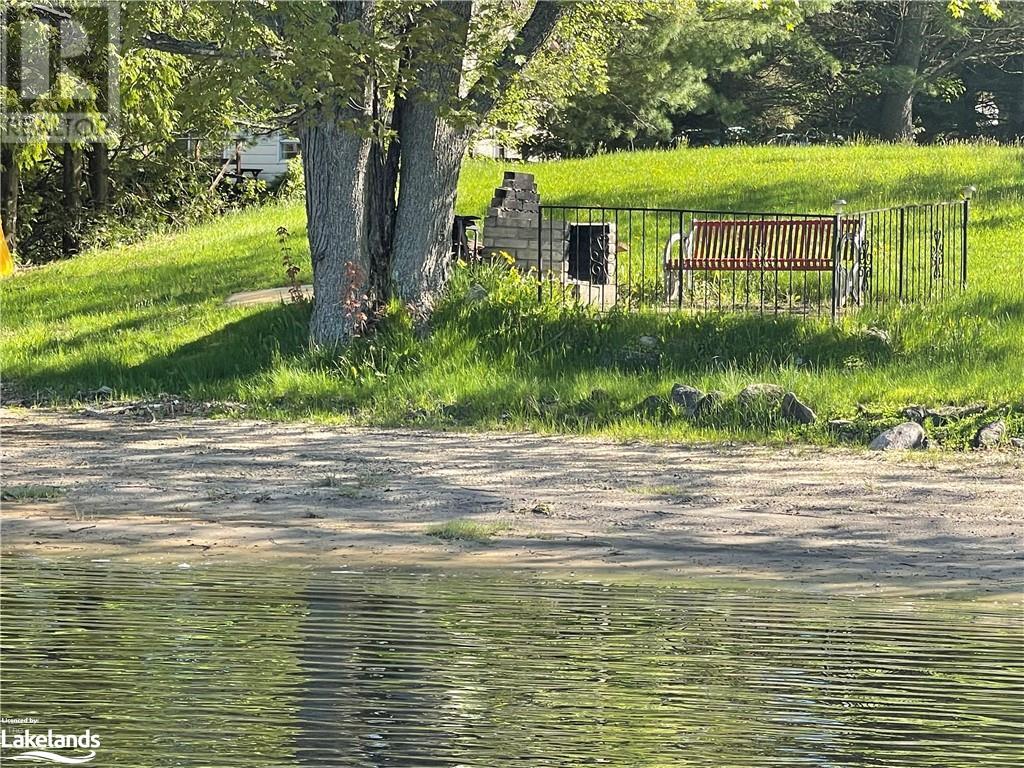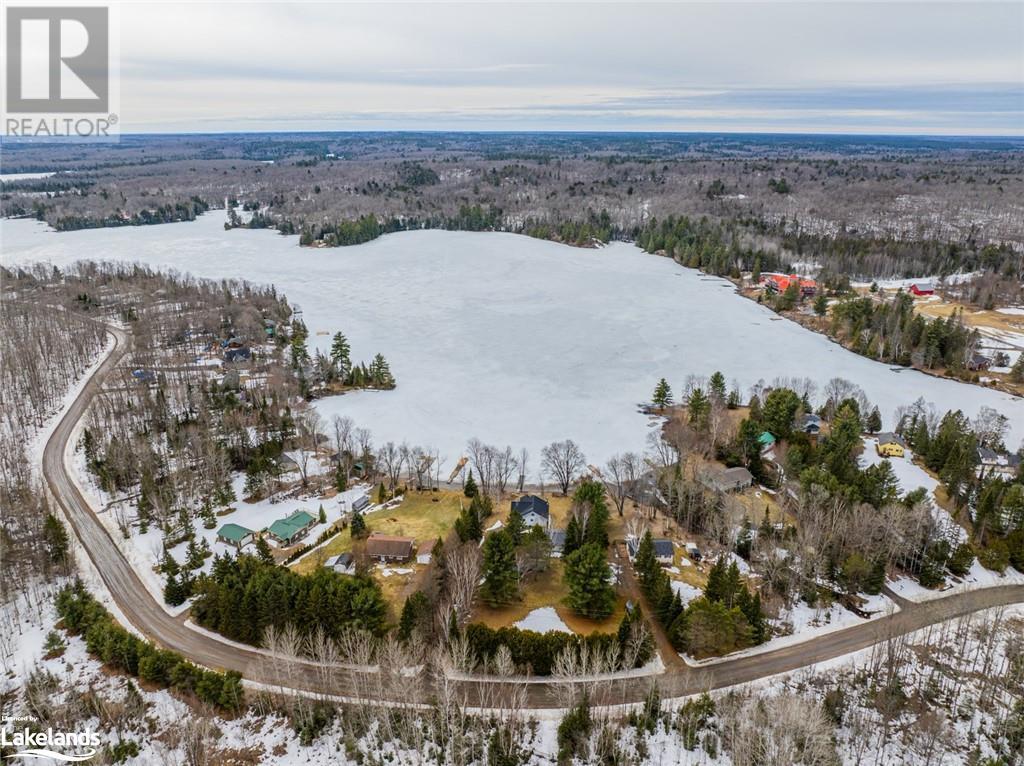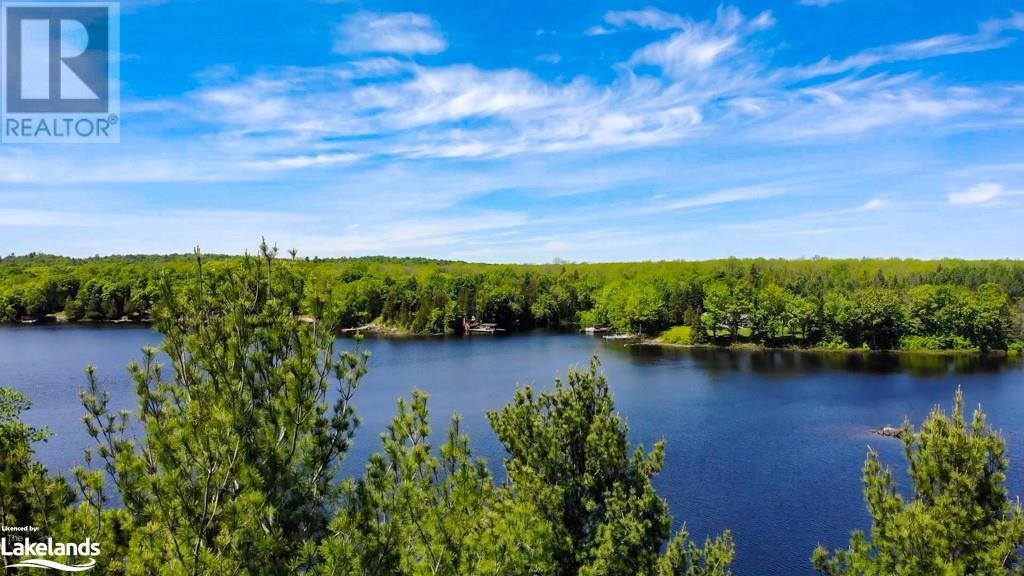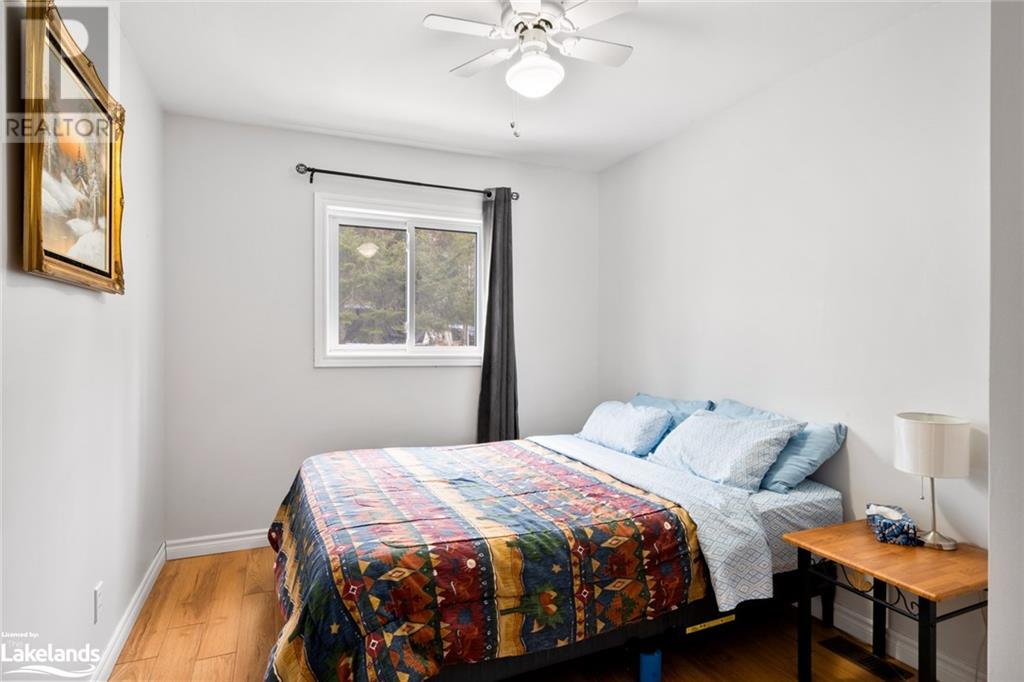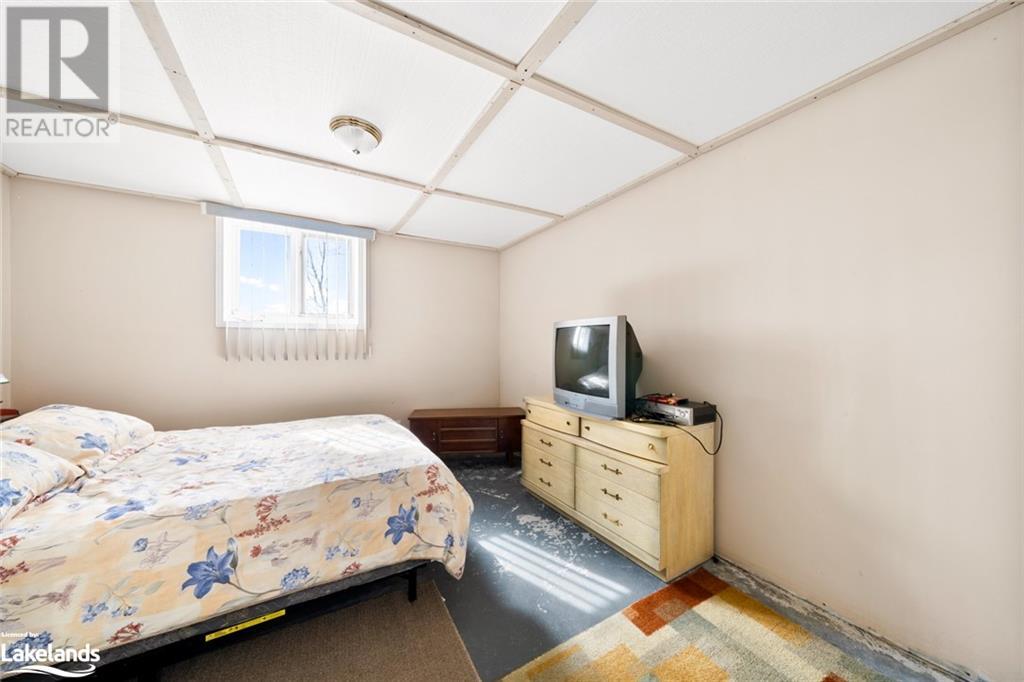4 Bedroom
2 Bathroom
1225 sqft
Bungalow
None
Forced Air
Waterfront
$1,100,000
Are you in search of a home or cottage on Whitestone Lake? Look no further! This four-season property, fully winterized, featuring a heated line in the eavestroughs, boasts four bedrooms and two bathrooms, making it an ideal retreat. Situated on a municipally maintained road, the property spans just under an acre with 100 feet of shoreline. Enjoy easy access to the sandy beach or dock for a refreshing dip in the lake. Inside, an open-concept kitchen and living area offer a perfect space for gatherings, with a finished porch providing a cozy spot to dine, play games, or simply soak in the scenic views. Positioned at the northern tip of the lake, you'll have endless opportunities for boating and exploration. For the adventurous, cliff jumping awaits at Dead Man's Drop! There is also access to Whitestone River. The unfinished basement presents an opportunity to customize the space to your liking. Additionally, a spacious detached garage, with new steel roof installed in 2020, ensures ample storage for all your recreational equipment. Wooden storage shed, with metal roof, built 2 years ago. Just minutes away, the town of Dunchurch offers conveniences like the Duckrock general store, restaurant, a newly renovated library, community center, marina, nursing station, church, and LCBO. (id:9952)
Property Details
|
MLS® Number
|
40551962 |
|
Property Type
|
Single Family |
|
Amenities Near By
|
Marina, Park, Place Of Worship |
|
Community Features
|
Community Centre, School Bus |
|
Equipment Type
|
Propane Tank |
|
Features
|
Country Residential |
|
Parking Space Total
|
8 |
|
Rental Equipment Type
|
Propane Tank |
|
View Type
|
Lake View |
|
Water Front Name
|
Whitestone Lake |
|
Water Front Type
|
Waterfront |
Building
|
Bathroom Total
|
2 |
|
Bedrooms Above Ground
|
2 |
|
Bedrooms Below Ground
|
2 |
|
Bedrooms Total
|
4 |
|
Appliances
|
Dryer, Microwave, Refrigerator, Stove, Washer, Window Coverings |
|
Architectural Style
|
Bungalow |
|
Basement Development
|
Unfinished |
|
Basement Type
|
Full (unfinished) |
|
Constructed Date
|
1974 |
|
Construction Style Attachment
|
Detached |
|
Cooling Type
|
None |
|
Exterior Finish
|
Vinyl Siding |
|
Fire Protection
|
Smoke Detectors |
|
Fixture
|
Ceiling Fans |
|
Half Bath Total
|
1 |
|
Heating Fuel
|
Propane |
|
Heating Type
|
Forced Air |
|
Stories Total
|
1 |
|
Size Interior
|
1225 Sqft |
|
Type
|
House |
|
Utility Water
|
Drilled Well |
Parking
Land
|
Access Type
|
Road Access |
|
Acreage
|
No |
|
Land Amenities
|
Marina, Park, Place Of Worship |
|
Sewer
|
Septic System |
|
Size Frontage
|
100 Ft |
|
Size Irregular
|
0.91 |
|
Size Total
|
0.91 Ac|1/2 - 1.99 Acres |
|
Size Total Text
|
0.91 Ac|1/2 - 1.99 Acres |
|
Surface Water
|
Lake |
|
Zoning Description
|
Wf-ls |
Rooms
| Level |
Type |
Length |
Width |
Dimensions |
|
Third Level |
Loft |
|
|
12'10'' x 12'1'' |
|
Basement |
Utility Room |
|
|
25'11'' x 13'0'' |
|
Basement |
Bedroom |
|
|
12'5'' x 12'6'' |
|
Basement |
Bedroom |
|
|
12'1'' x 12'6'' |
|
Main Level |
2pc Bathroom |
|
|
5'0'' x 3'0'' |
|
Main Level |
4pc Bathroom |
|
|
7'5'' x 12'1'' |
|
Main Level |
Bedroom |
|
|
10'7'' x 12'1'' |
|
Main Level |
Bedroom |
|
|
8'9'' x 11'8'' |
|
Main Level |
Family Room |
|
|
19'1'' x 19'1'' |
|
Main Level |
Porch |
|
|
11'3'' x 9'4'' |
|
Main Level |
Eat In Kitchen |
|
|
15'9'' x 15'9'' |
https://www.realtor.ca/real-estate/26610551/327-whitestone-lake-road-dunchurch





