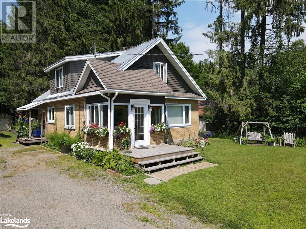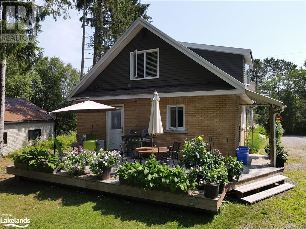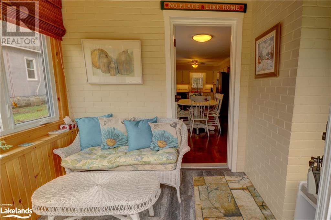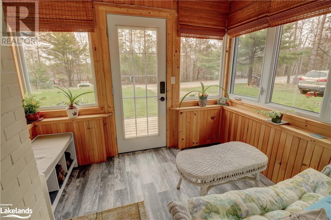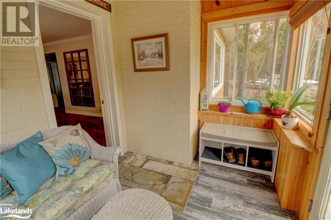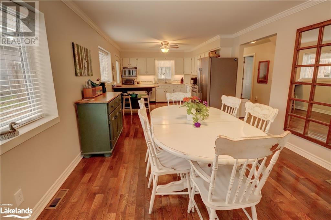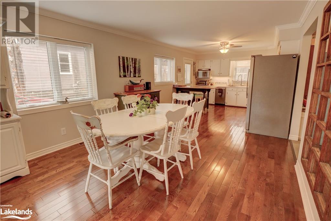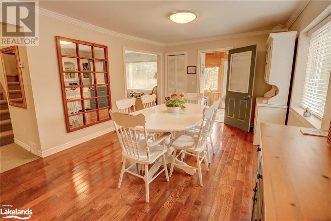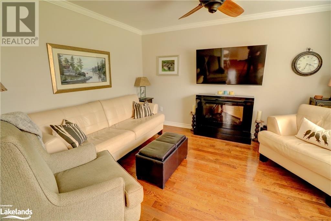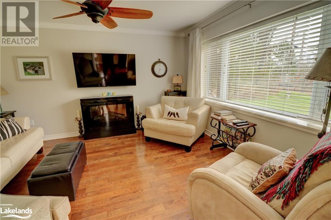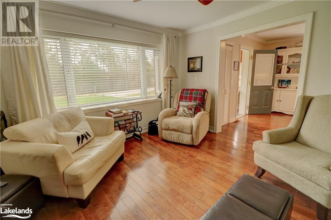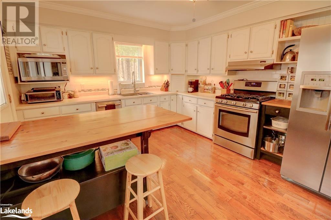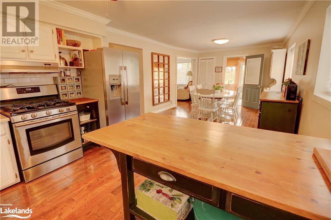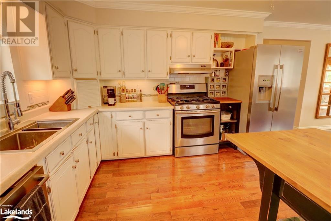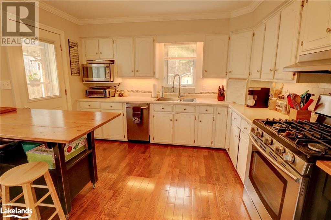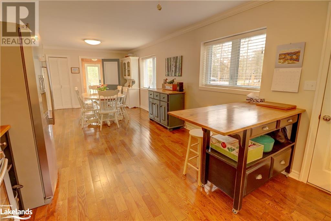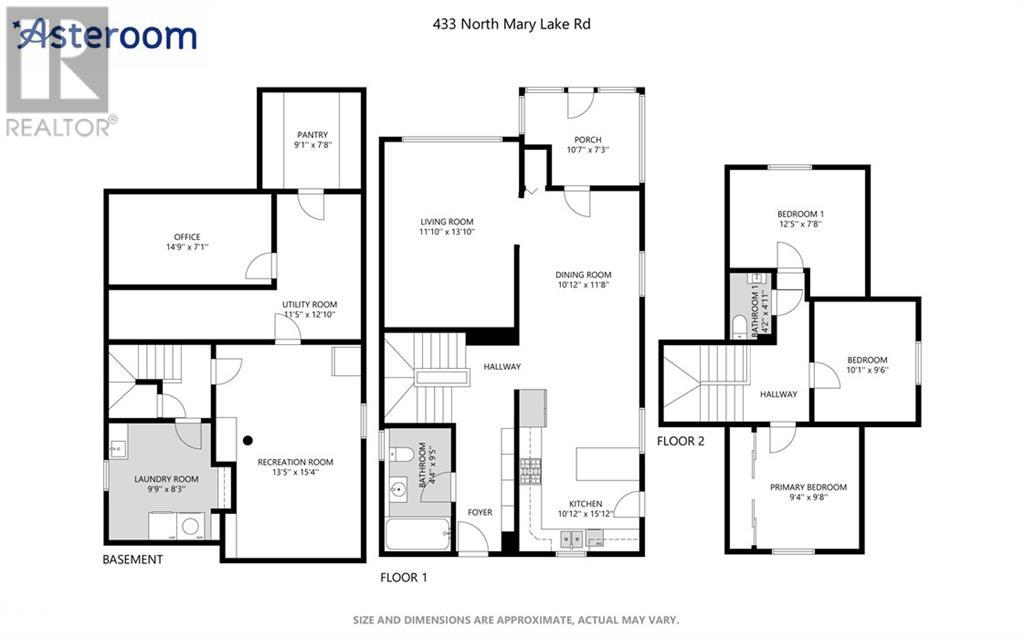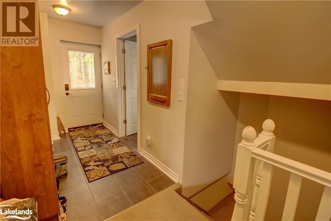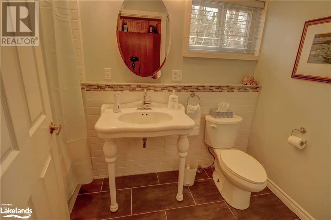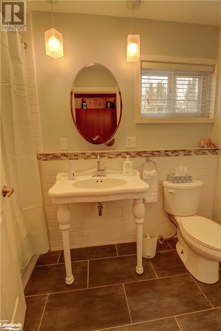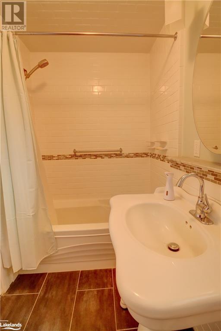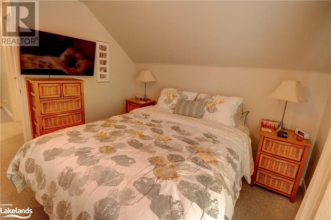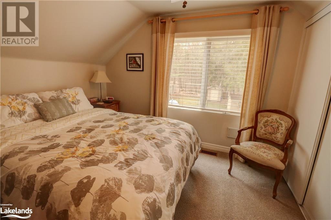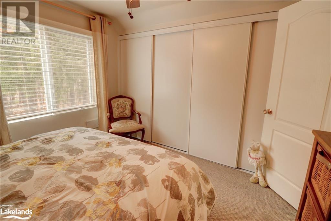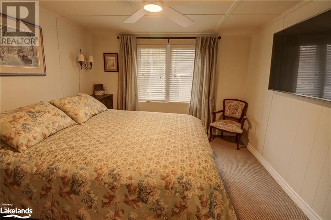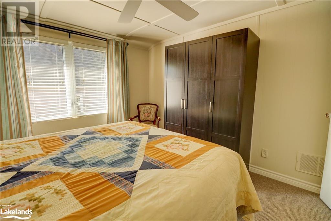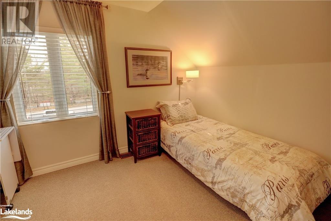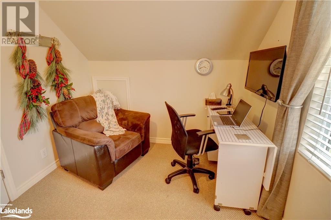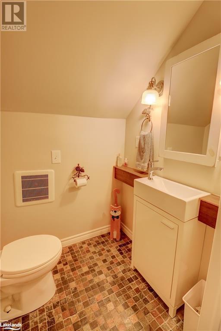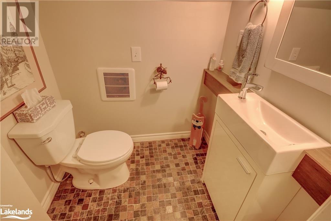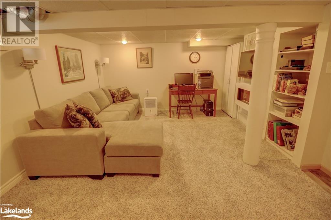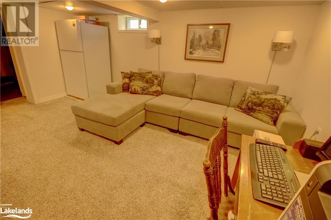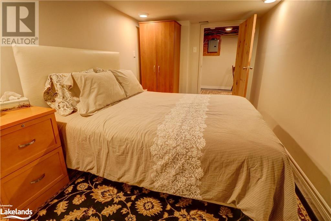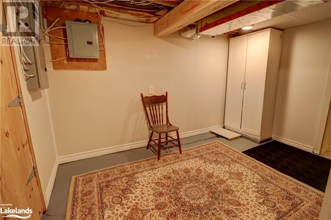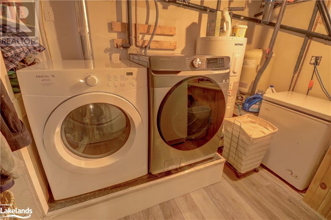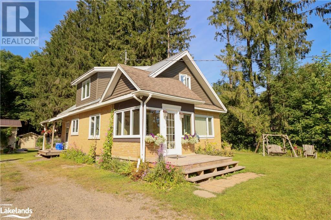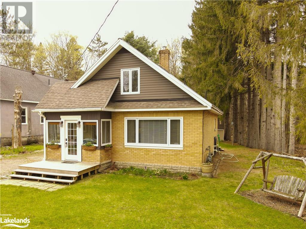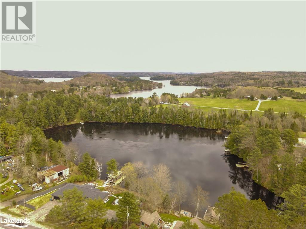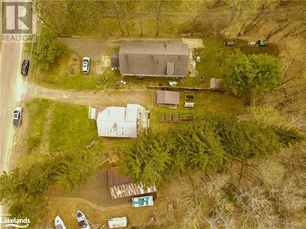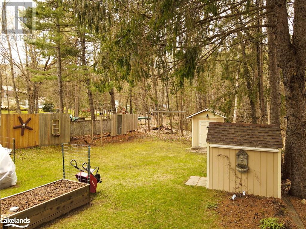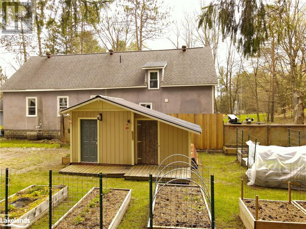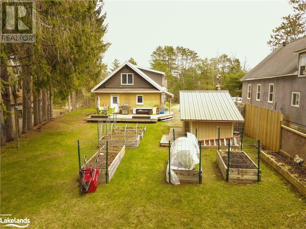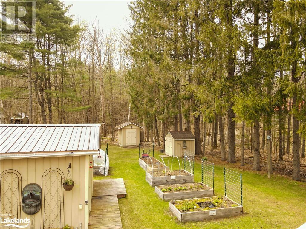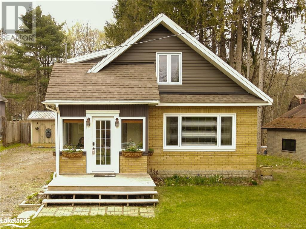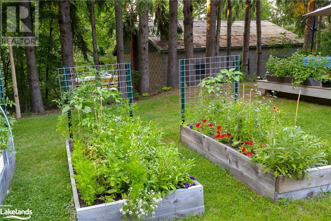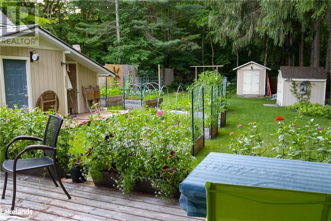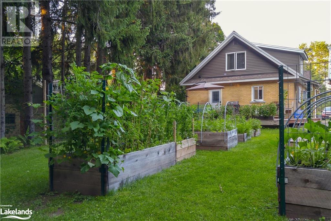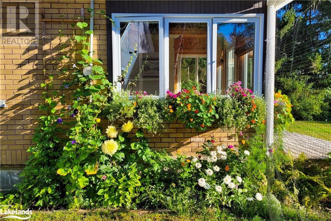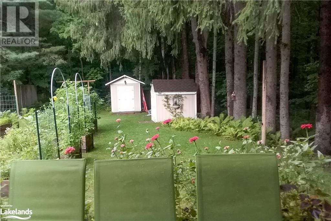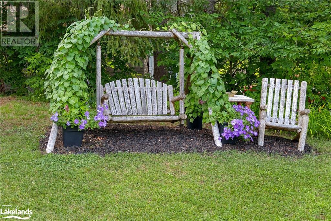433 North Mary Lake Road Huntsville, Ontario P1H 1R9
3 Bedroom
2 Bathroom
1850 sqft
None
Forced Air
$639,000
Beautifully maintained and updated brick home with 3 bedrooms and 2 bathrooms on a huge level private lot within 5 minutes to downtown Huntsville. Enclosed porch, covered porch and large deck overlook the many gardens on this lovely lot. Large kitchen and dining area ideal for entertaining or large family dinners. Lovely hardwood floors throughout the main floor. Partially finished basement with rec room. Close to boat launch on the river - providing access to the four lake chain. (id:9952)
Property Details
| MLS® Number | 40590057 |
| Property Type | Single Family |
| Communication Type | High Speed Internet |
| Community Features | School Bus |
| Equipment Type | None |
| Features | Crushed Stone Driveway, Country Residential, Sump Pump |
| Parking Space Total | 5 |
| Rental Equipment Type | None |
| Structure | Shed, Porch |
Building
| Bathroom Total | 2 |
| Bedrooms Above Ground | 3 |
| Bedrooms Total | 3 |
| Appliances | Dishwasher, Dryer, Washer, Gas Stove(s), Hood Fan, Window Coverings |
| Basement Development | Partially Finished |
| Basement Type | Full (partially Finished) |
| Constructed Date | 1946 |
| Construction Style Attachment | Detached |
| Cooling Type | None |
| Exterior Finish | Brick, Vinyl Siding |
| Fire Protection | None |
| Fixture | Ceiling Fans |
| Half Bath Total | 1 |
| Heating Fuel | Natural Gas |
| Heating Type | Forced Air |
| Stories Total | 2 |
| Size Interior | 1850 Sqft |
| Type | House |
| Utility Water | Drilled Well |
Land
| Access Type | Road Access |
| Acreage | No |
| Sewer | Septic System |
| Size Depth | 230 Ft |
| Size Frontage | 62 Ft |
| Size Irregular | 0.255 |
| Size Total | 0.255 Ac|under 1/2 Acre |
| Size Total Text | 0.255 Ac|under 1/2 Acre |
| Zoning Description | Rr |
Rooms
| Level | Type | Length | Width | Dimensions |
|---|---|---|---|---|
| Second Level | 2pc Bathroom | 5'0'' x 4'4'' | ||
| Second Level | Bedroom | 13'4'' x 8'5'' | ||
| Second Level | Bedroom | 10'11'' x 10'4'' | ||
| Second Level | Primary Bedroom | 10'9'' x 10'4'' | ||
| Basement | Cold Room | 8'3'' x 6'8'' | ||
| Basement | Office | 15'1'' x 8'1'' | ||
| Basement | Utility Room | 15'6'' x 6'6'' | ||
| Basement | Recreation Room | 15'0'' x 12'6'' | ||
| Basement | Laundry Room | 8'9'' x 8'5'' | ||
| Main Level | 4pc Bathroom | 9'0'' x 5'0'' | ||
| Main Level | Foyer | 10'1'' x 5'10'' | ||
| Main Level | Living Room | 13'6'' x 12'3'' | ||
| Main Level | Kitchen | 12'4'' x 11'8'' | ||
| Main Level | Dining Room | 15'5'' x 11'8'' | ||
| Main Level | Porch | 8'0'' x 7'4'' |
Utilities
| Cable | Available |
| Electricity | Available |
| Natural Gas | Available |
| Telephone | Available |
https://www.realtor.ca/real-estate/26902162/433-north-mary-lake-road-huntsville
Interested?
Contact us for more information

