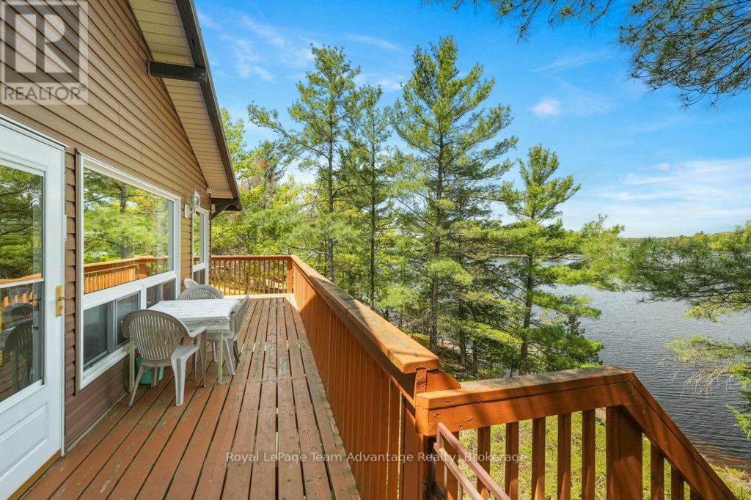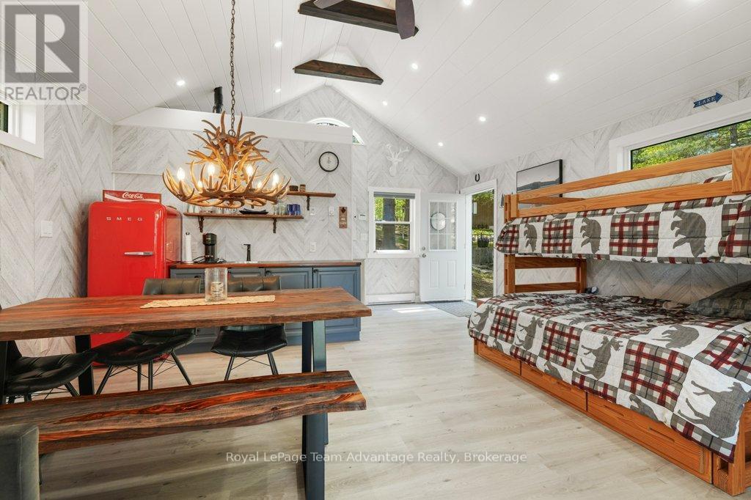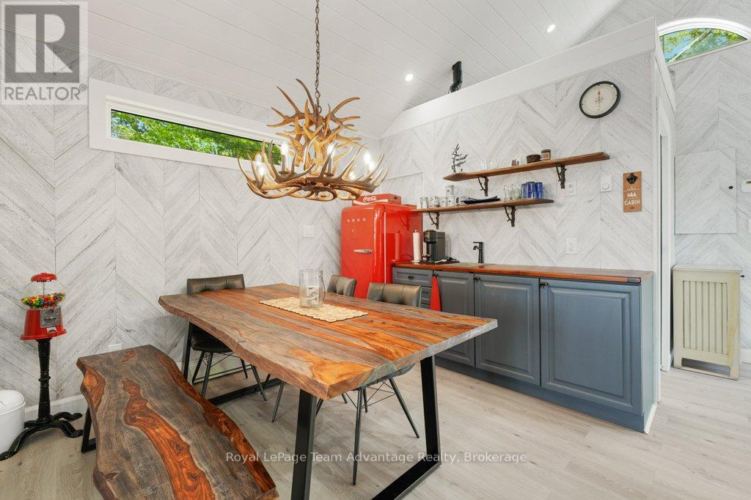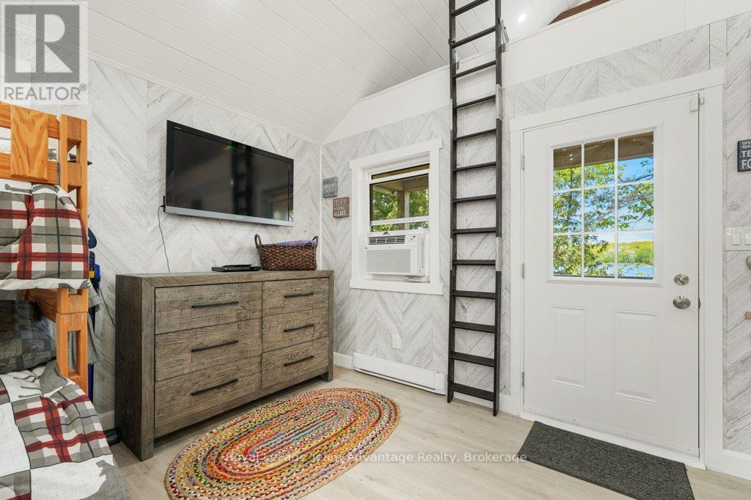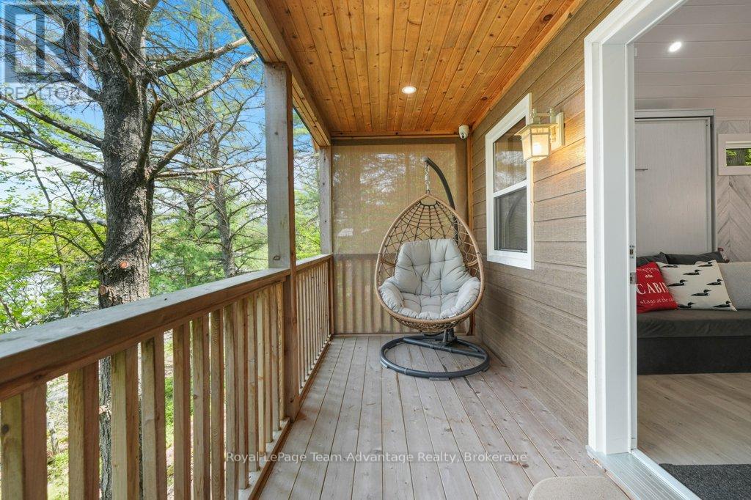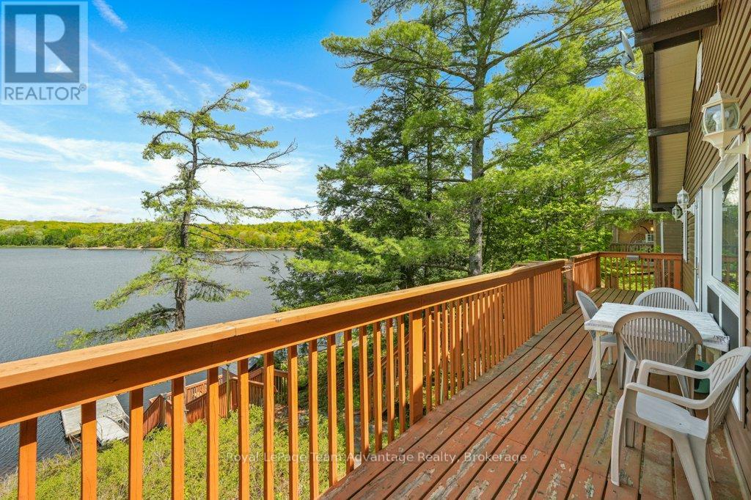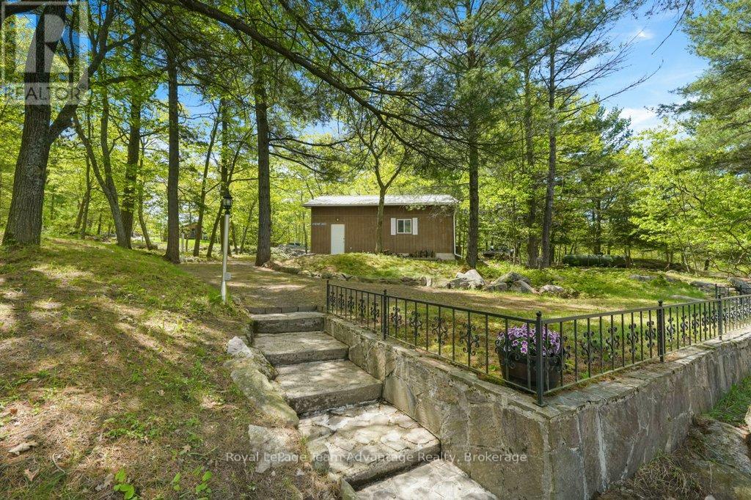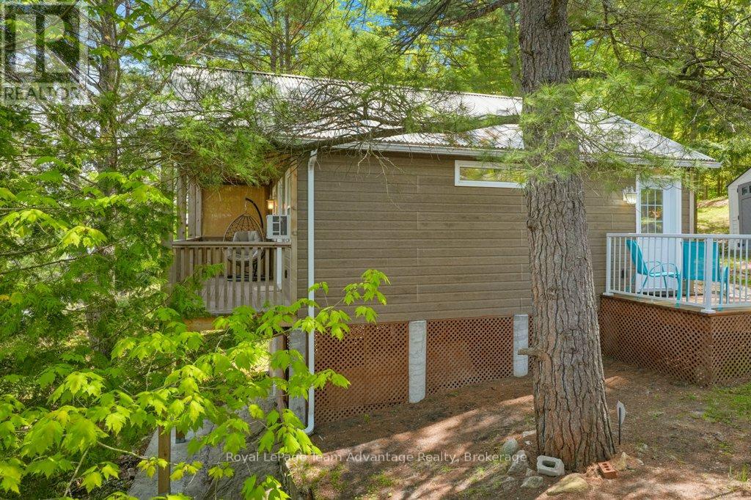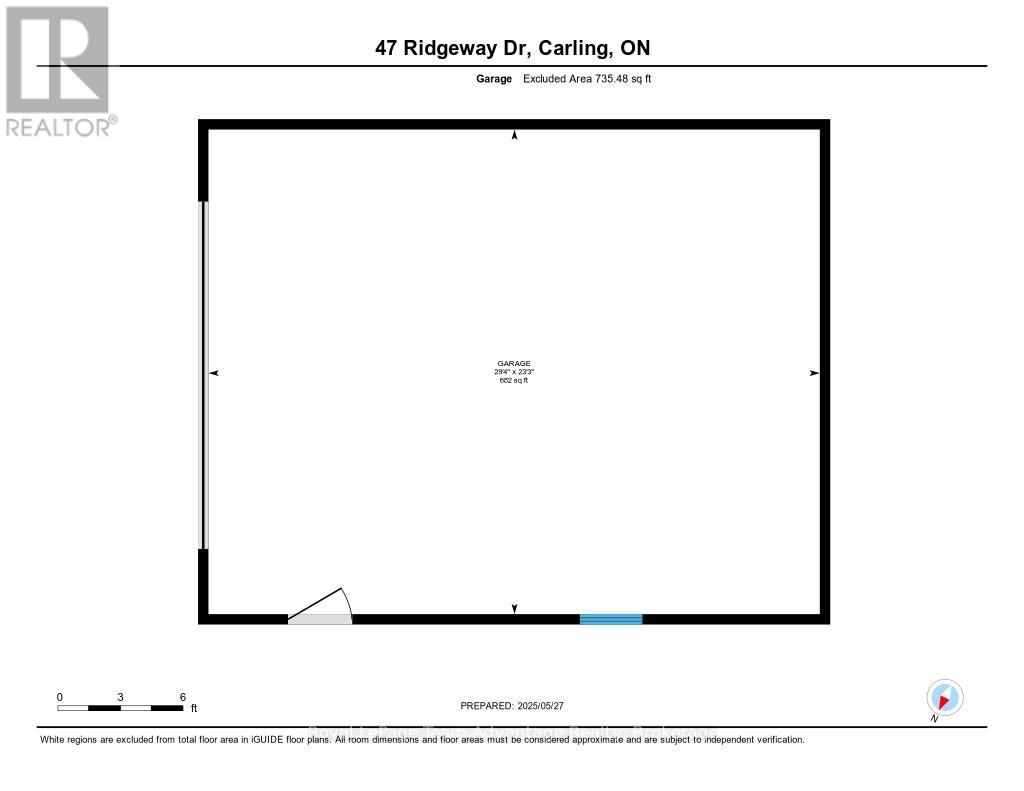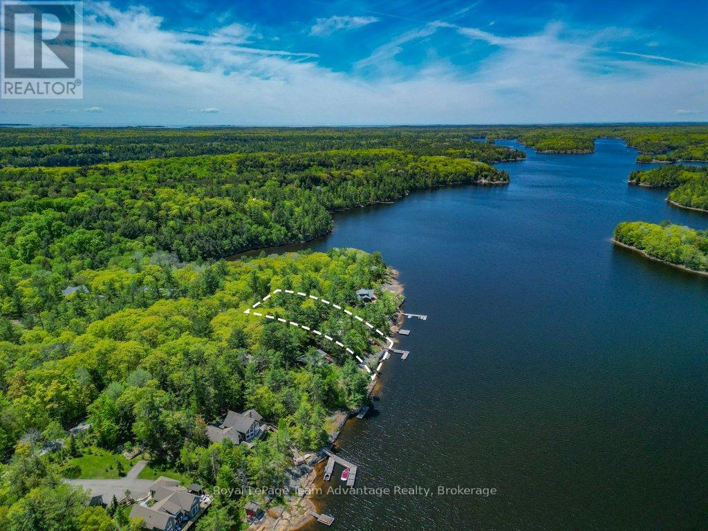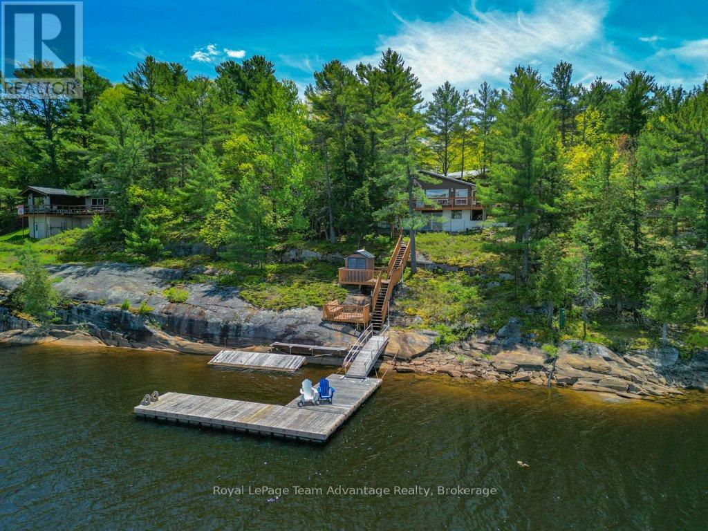3 Bedroom
2 Bathroom
700 - 1100 sqft
Bungalow
Fireplace
Baseboard Heaters
Waterfront
$1,377,000
47 Ridgeway Drive, Carling Your Georgian Bay Home or Cottage. Looking for a place where the pace slows and the water sparkles? Welcome to 47 Ridgeway Drive. A year-round home or weekend retreat nestled on 0.84 acres with 150 feet of clean, private Georgian Bay shoreline. From the moment you arrive, it feels like a deep breath. There's space for everyone and everything: a main house, double car garage and a beautifully finished bunkie perfect for hosting guests, kids or creating a separate getaway spot. Inside the main house, you'll find an open-concept living, dining and kitchen area that flows onto a deck overlooking the bay which is ideal for morning coffee, sunset dinners or just watching the waves roll in. With three bedrooms, a 4-piece bath and an entryway with room for main-floor laundry, you're set for comfort and convenience. Just steps away, the newly built bunkie flat offers serious charm and flexibility: soaring ceilings, sleeping loft, 3-piece bath, kitchenette and its own living/dining space. Plus, a deck with its own stunning view of the water because guests deserve that too. The double garage has room for your vehicles, tools, kayaks and toys and there's even a crawl space for bonus storage. Swim, paddle or just unwind on the waterfront deck. This is Georgian Bay living done right. Whether you're moving in full-time or weekending away from it all, this place is ready to be your next chapter. (id:9952)
Property Details
|
MLS® Number
|
X12188569 |
|
Property Type
|
Single Family |
|
Community Name
|
Carling |
|
Community Features
|
School Bus |
|
Easement
|
Unknown |
|
Features
|
Wooded Area, Irregular Lot Size, Rocky, Sloping, Lane, Guest Suite |
|
Parking Space Total
|
6 |
|
Structure
|
Deck, Shed, Dock |
|
View Type
|
View Of Water, Direct Water View |
|
Water Front Name
|
Georgian Bay |
|
Water Front Type
|
Waterfront |
Building
|
Bathroom Total
|
2 |
|
Bedrooms Above Ground
|
2 |
|
Bedrooms Below Ground
|
1 |
|
Bedrooms Total
|
3 |
|
Age
|
51 To 99 Years |
|
Architectural Style
|
Bungalow |
|
Basement Features
|
Walk Out |
|
Basement Type
|
N/a |
|
Construction Style Attachment
|
Detached |
|
Exterior Finish
|
Vinyl Siding |
|
Fire Protection
|
Smoke Detectors |
|
Fireplace Present
|
Yes |
|
Fireplace Total
|
1 |
|
Fireplace Type
|
Woodstove |
|
Foundation Type
|
Block |
|
Heating Fuel
|
Electric |
|
Heating Type
|
Baseboard Heaters |
|
Stories Total
|
1 |
|
Size Interior
|
700 - 1100 Sqft |
|
Type
|
House |
|
Utility Water
|
Lake/river Water Intake |
Parking
Land
|
Access Type
|
Private Docking, Year-round Access, Public Road |
|
Acreage
|
No |
|
Sewer
|
Septic System |
|
Size Depth
|
229 Ft |
|
Size Frontage
|
150 Ft |
|
Size Irregular
|
150 X 229 Ft |
|
Size Total Text
|
150 X 229 Ft|1/2 - 1.99 Acres |
|
Soil Type
|
Mixed Soil |
|
Zoning Description
|
Wf-1 |
Rooms
| Level |
Type |
Length |
Width |
Dimensions |
|
Flat |
Bathroom |
2.6 m |
1.43 m |
2.6 m x 1.43 m |
|
Flat |
Bedroom |
2.53 m |
3.29 m |
2.53 m x 3.29 m |
|
Flat |
Dining Room |
2.72 m |
2.5 m |
2.72 m x 2.5 m |
|
Flat |
Living Room |
5.25 m |
2.21 m |
5.25 m x 2.21 m |
|
Main Level |
Bathroom |
1.52 m |
2.34 m |
1.52 m x 2.34 m |
|
Main Level |
Primary Bedroom |
2.81 m |
3.59 m |
2.81 m x 3.59 m |
|
Main Level |
Bedroom 2 |
2.7 m |
3.11 m |
2.7 m x 3.11 m |
|
Main Level |
Bedroom 3 |
2.67 m |
3.63 m |
2.67 m x 3.63 m |
|
Main Level |
Kitchen |
2.74 m |
2.97 m |
2.74 m x 2.97 m |
|
Main Level |
Dining Room |
4.41 m |
2.24 m |
4.41 m x 2.24 m |
Utilities
|
Electricity
|
Installed |
|
Wireless
|
Available |
https://www.realtor.ca/real-estate/28399677/47-ridgeway-drive-carling-carling







