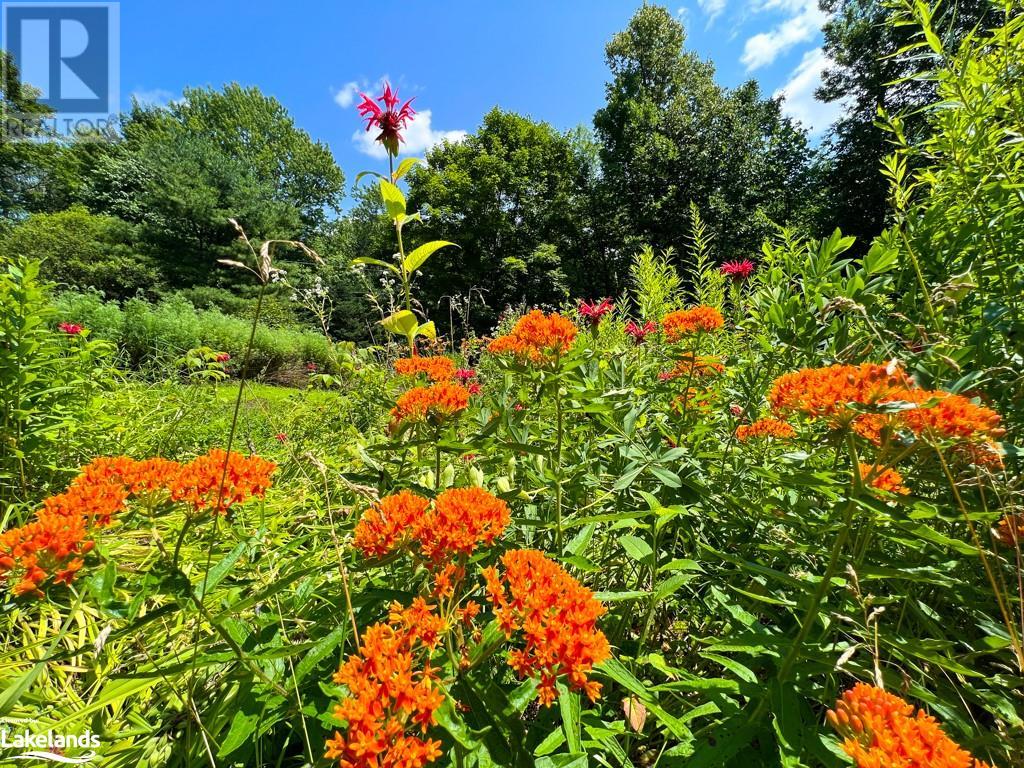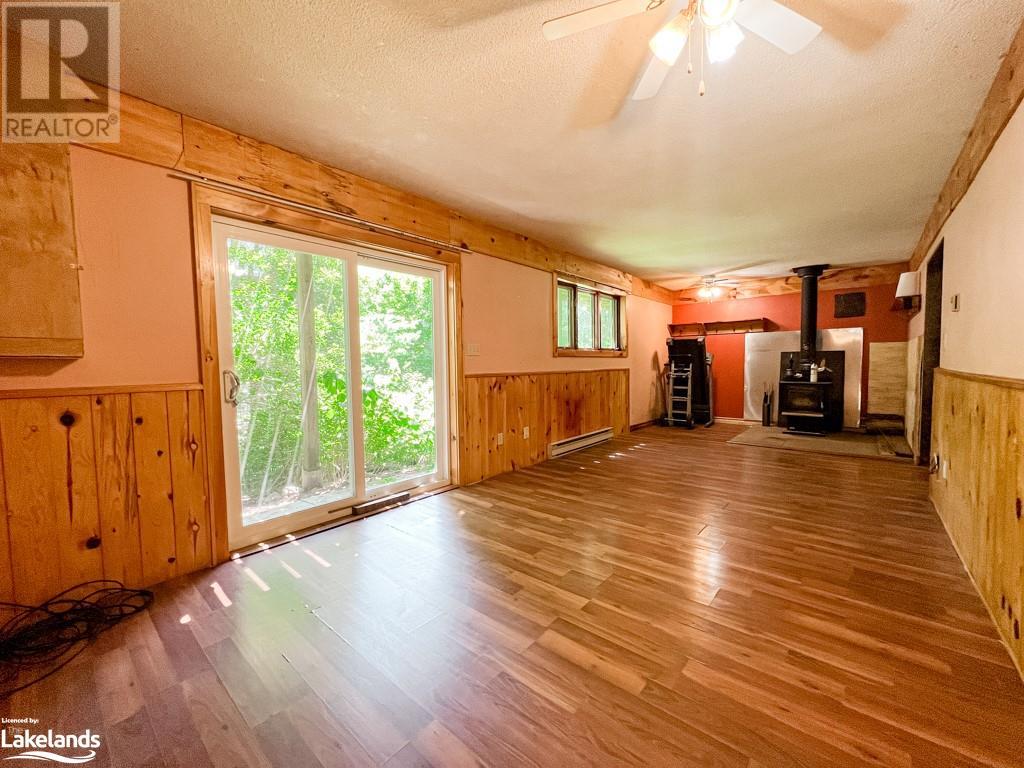4 Bedroom
2 Bathroom
1920 sqft
Fireplace
None
Stove
Waterfront
Acreage
$649,000
Welcome to your tranquil 5+ acre retreat, offered for the first time. This charming hilltop home, surrounded by blooming flowers and towering trees, promises peace and serenity. Built in 1988, this retro four-bedroom, two-bathroom home or cottage features an open-concept kitchen and dining area, complete with an authentic wood-burning cook stove for you to showcase your culinary expertise. The living area opens onto a spacious wrap-around deck, ideal for entertaining and relaxing. With access to 780 feet of shoreline on Whitestone Lake and a secret entrance to Whitestone River, you'll enjoy hours of boating pleasure. A short 10-minute drive takes you to Duckrock General Store and restaurant, where you can enjoy lunch and indulge in the best and biggest ice cream cone for dessert. Other nearby amenities include Whitestone Marina, LCBO, a community center, library, place of worship, town office, nursing station, and park. Explore nearby walking and ATV trails, enjoy excellent fishing, and take advantage of winter sledding trails. This property awaits your personal touch to transform it into your dream home, offering a perfect sanctuary amidst nature's beauty. (id:9952)
Property Details
|
MLS® Number
|
40641299 |
|
Property Type
|
Single Family |
|
Amenities Near By
|
Golf Nearby, Hospital, Marina, Place Of Worship, Schools, Shopping |
|
Community Features
|
Community Centre |
|
Features
|
Country Residential |
|
Parking Space Total
|
8 |
|
View Type
|
No Water View |
|
Water Front Name
|
Whitestone Lake |
|
Water Front Type
|
Waterfront |
Building
|
Bathroom Total
|
2 |
|
Bedrooms Above Ground
|
2 |
|
Bedrooms Below Ground
|
2 |
|
Bedrooms Total
|
4 |
|
Appliances
|
Dryer, Refrigerator, Stove, Washer, Window Coverings |
|
Basement Development
|
Partially Finished |
|
Basement Type
|
Full (partially Finished) |
|
Constructed Date
|
1988 |
|
Construction Style Attachment
|
Detached |
|
Cooling Type
|
None |
|
Exterior Finish
|
Vinyl Siding |
|
Fireplace Present
|
Yes |
|
Fireplace Total
|
1 |
|
Fixture
|
Ceiling Fans |
|
Heating Fuel
|
Electric |
|
Heating Type
|
Stove |
|
Size Interior
|
1920 Sqft |
|
Type
|
House |
|
Utility Water
|
Dug Well |
Land
|
Access Type
|
Water Access, Road Access |
|
Acreage
|
Yes |
|
Land Amenities
|
Golf Nearby, Hospital, Marina, Place Of Worship, Schools, Shopping |
|
Sewer
|
Septic System |
|
Size Irregular
|
5.9 |
|
Size Total
|
5.9 Ac|5 - 9.99 Acres |
|
Size Total Text
|
5.9 Ac|5 - 9.99 Acres |
|
Surface Water
|
Lake |
|
Zoning Description
|
Ru |
Rooms
| Level |
Type |
Length |
Width |
Dimensions |
|
Lower Level |
Storage |
|
|
8'5'' x 5'11'' |
|
Lower Level |
Cold Room |
|
|
7'0'' x 5'9'' |
|
Lower Level |
Bedroom |
|
|
10'8'' x 12'2'' |
|
Lower Level |
Bedroom |
|
|
9'9'' x 9'8'' |
|
Lower Level |
4pc Bathroom |
|
|
8'9'' x 7'2'' |
|
Lower Level |
Recreation Room |
|
|
10'8'' x 27'3'' |
|
Lower Level |
Laundry Room |
|
|
12'1'' x 15'9'' |
|
Main Level |
Bedroom |
|
|
10'10'' x 12'8'' |
|
Main Level |
Bedroom |
|
|
10'4'' x 10'3'' |
|
Main Level |
3pc Bathroom |
|
|
9'5'' x 7'4'' |
|
Main Level |
Living Room |
|
|
10'9'' x 28'0'' |
|
Main Level |
Dining Room |
|
|
12'11'' x 8'2'' |
|
Main Level |
Kitchen |
|
|
11'11'' x 8'1'' |
|
Main Level |
Foyer |
|
|
7'5'' x 6'8'' |
https://www.realtor.ca/real-estate/27362750/494-canning-road-dunchurch


































