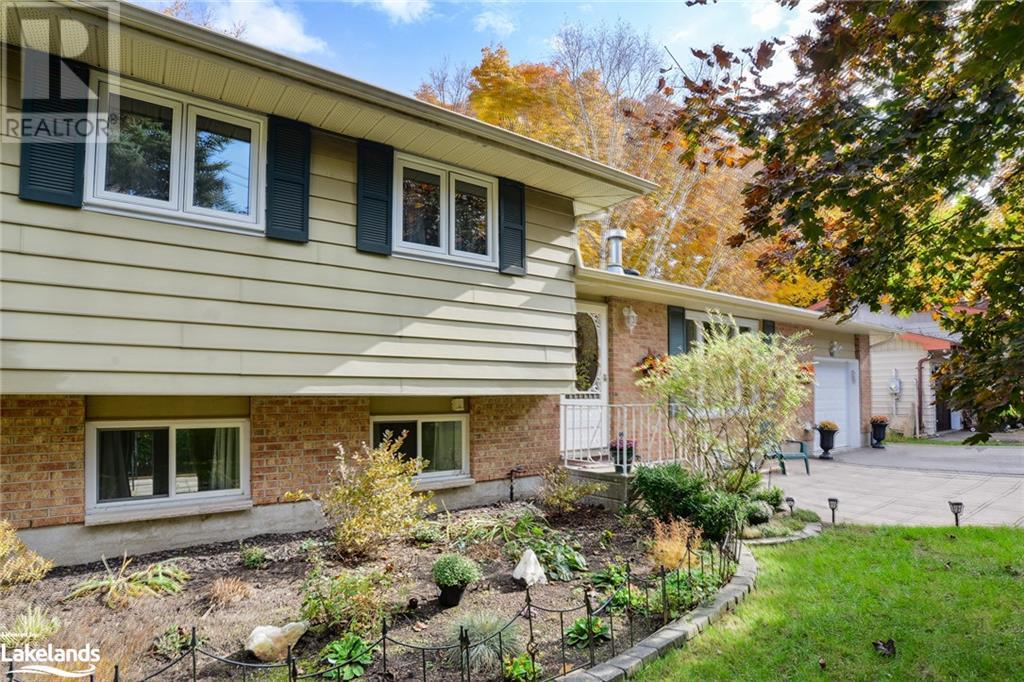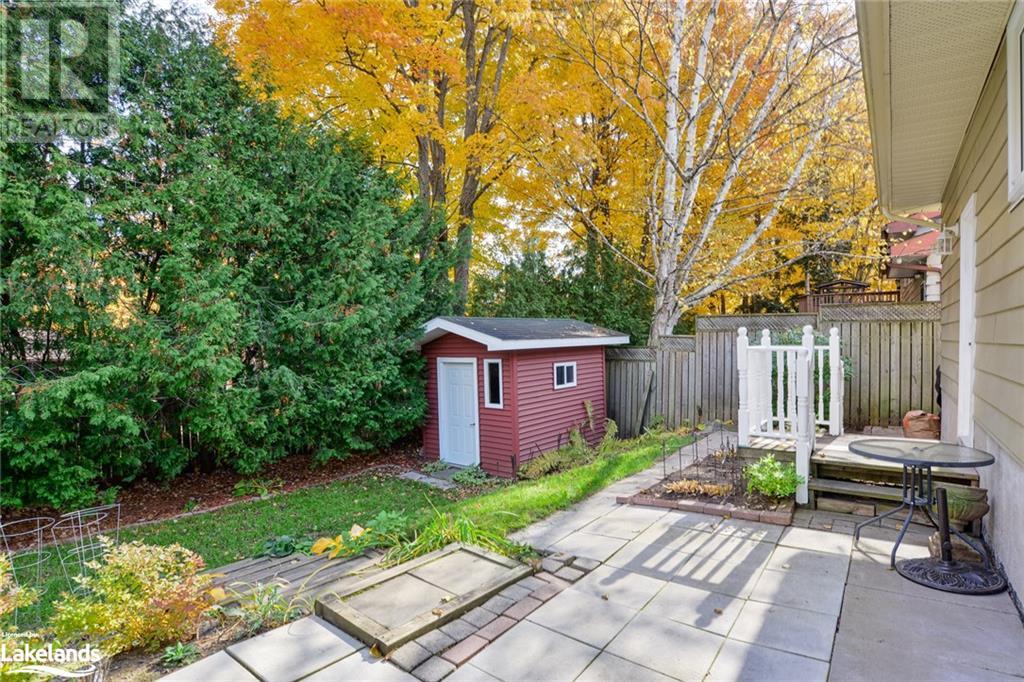4 Bedroom
1 Bathroom
1630 sqft
Fireplace
None
$849,000
Quintessential Split-Level Home in Coveted Huntsville Neighbourhood Welcome to this beautifully maintained 4-bedroom, 2-bathroom split-level home, nestled in one of Huntsville's most desirable neighborhoods. Spanning approximately 1,500 sqft, this inviting residence offers the perfect blend of comfort and functionality. Step inside to discover a spacious main floor featuring a cozy gas fireplace, ideal for those chilly evenings. The layout seamlessly connects the living areas, creating an inviting atmosphere for family gatherings and entertaining guests. Venture to the lower level, where you'll find a generously sized family room, complete with its own gas fireplace, perfect for movie nights or relaxing after a long day. The property boasts an attached garage for added convenience and a backup generator, ensuring peace of mind no matter the weather. The fenced-in backyard is a private oasis, ideal for children and pets to play or for hosting summer barbecues. Located close to local amenities, parks, and schools, this home is perfect for families and anyone looking to enjoy the vibrant community of Huntsville. Don’t miss your chance to make this wonderful property your own! (id:9952)
Property Details
|
MLS® Number
|
40669288 |
|
Property Type
|
Single Family |
|
Amenities Near By
|
Shopping |
|
Features
|
Paved Driveway |
|
Parking Space Total
|
5 |
Building
|
Bathroom Total
|
1 |
|
Bedrooms Above Ground
|
3 |
|
Bedrooms Below Ground
|
1 |
|
Bedrooms Total
|
4 |
|
Appliances
|
Dishwasher, Dryer, Refrigerator, Stove, Washer, Hood Fan |
|
Basement Development
|
Finished |
|
Basement Type
|
Full (finished) |
|
Constructed Date
|
1984 |
|
Construction Style Attachment
|
Detached |
|
Cooling Type
|
None |
|
Exterior Finish
|
Aluminum Siding, Brick Veneer |
|
Fireplace Present
|
Yes |
|
Fireplace Total
|
2 |
|
Heating Fuel
|
Electric, Propane |
|
Size Interior
|
1630 Sqft |
|
Type
|
House |
|
Utility Water
|
Municipal Water |
Parking
Land
|
Acreage
|
No |
|
Land Amenities
|
Shopping |
|
Sewer
|
Municipal Sewage System |
|
Size Depth
|
75 Ft |
|
Size Frontage
|
90 Ft |
|
Size Total Text
|
Under 1/2 Acre |
|
Zoning Description
|
Ur1 |
Rooms
| Level |
Type |
Length |
Width |
Dimensions |
|
Second Level |
4pc Bathroom |
|
|
8'4'' x 7'9'' |
|
Second Level |
Bedroom |
|
|
7'8'' x 9'7'' |
|
Second Level |
Bedroom |
|
|
10'10'' x 8'5'' |
|
Second Level |
Primary Bedroom |
|
|
11'1'' x 10'0'' |
|
Basement |
Bedroom |
|
|
10'4'' x 9'10'' |
|
Basement |
Den |
|
|
10'5'' x 10'4'' |
|
Basement |
Laundry Room |
|
|
7'2'' x 10'3'' |
|
Lower Level |
Family Room |
|
|
21'11'' x 18'1'' |
|
Main Level |
Foyer |
|
|
10'11'' x 5'0'' |
|
Main Level |
Dining Room |
|
|
11'8'' x 10'4'' |
|
Main Level |
Living Room |
|
|
10'11'' x 16'11'' |
|
Main Level |
Eat In Kitchen |
|
|
11'4'' x 11'6'' |
Utilities
|
Cable
|
Available |
|
Electricity
|
Available |
|
Natural Gas
|
Available |
|
Telephone
|
Available |
https://www.realtor.ca/real-estate/27584754/80-hubbel-crescent-huntsville






























