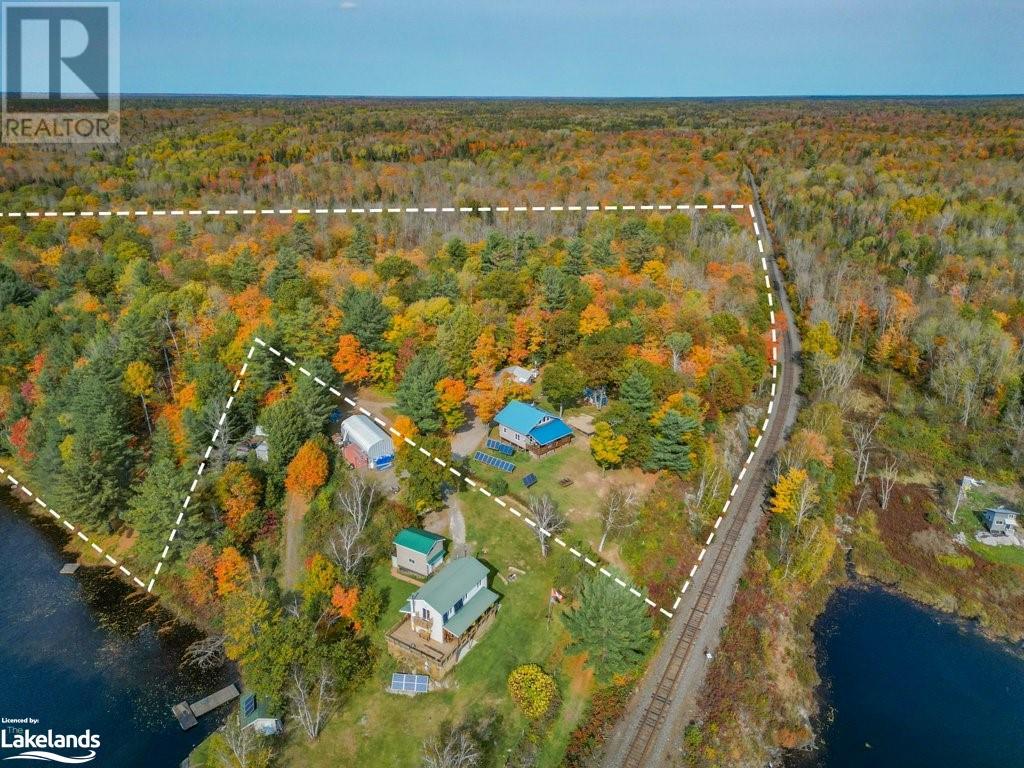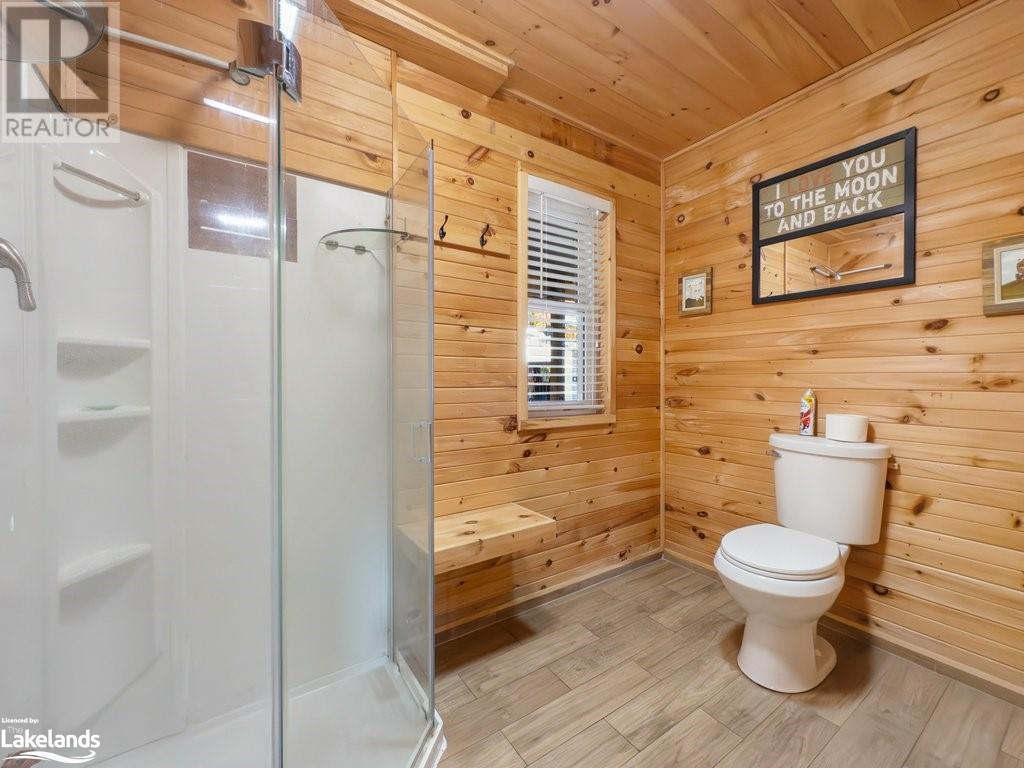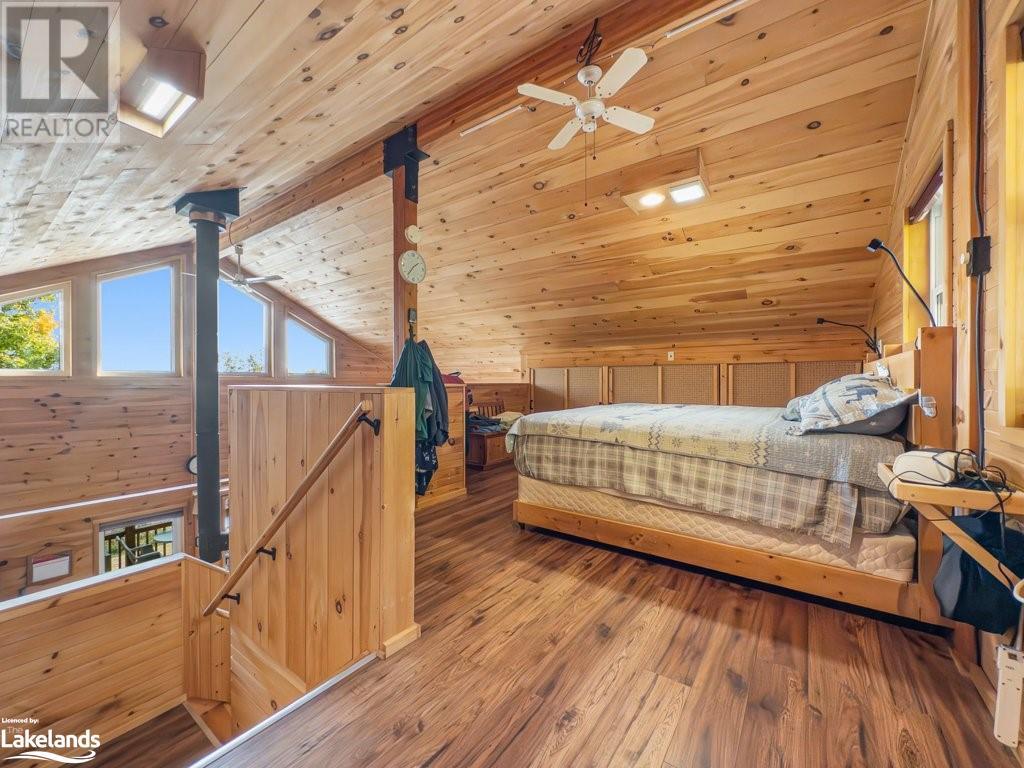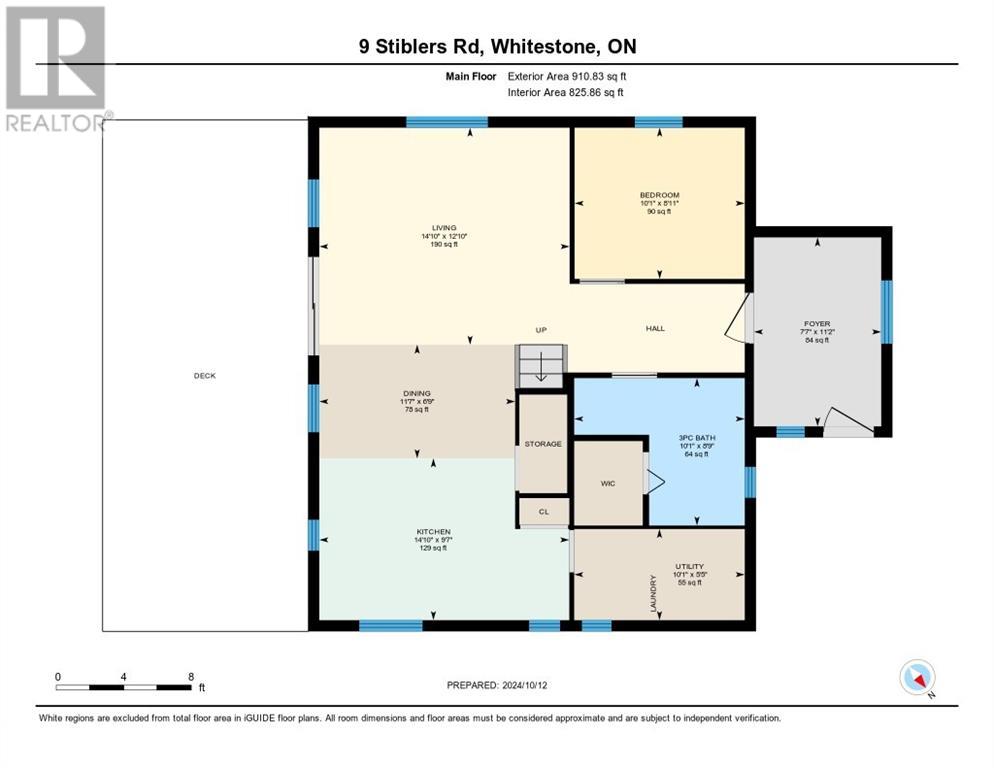1 Bedroom
1 Bathroom
798 sqft
2 Level
None
Stove
Waterfront
Acreage
$649,000
Off-Grid Oasis with Stunning Lake Views and Modern Comforts. For the first time in 75 years this charming Linwood-framed home on Shawanaga Lake is available for sale! Nestled off-grid on a rare drive-to property this beautiful retreat offers a seamless blend of rustic charm and modern conveniences. Boasting a large 12x30 deck/porch with breathtaking long bay views of Shawanaga Lake it's the perfect spot to unwind and soak in nature's beauty. This property comes equipped with a substantial solar system (installed in 2019) and a reliable diesel generator ensuring power even in the most remote settings. Additional features include an on-demand propane water heater and a propane stove making off-grid living as comfortable as possible. The property includes a spacious garage for all your storage needs and a newly built bunkie ideal for guests or as a peaceful workspace. With many other chattels included this home offers everything needed to move in and start enjoying lakeside living right away. Check out this rare gem on Shawanaga Lake. Don’t miss this unique opportunity. (id:9952)
Property Details
|
MLS® Number
|
40662806 |
|
Property Type
|
Single Family |
|
Features
|
Southern Exposure, Crushed Stone Driveway, Country Residential, Recreational |
|
Parking Space Total
|
10 |
|
View Type
|
Direct Water View |
|
Water Front Name
|
Shawanaga Lake |
|
Water Front Type
|
Waterfront |
Building
|
Bathroom Total
|
1 |
|
Bedrooms Above Ground
|
1 |
|
Bedrooms Total
|
1 |
|
Appliances
|
Microwave, Refrigerator, Range - Gas |
|
Architectural Style
|
2 Level |
|
Basement Type
|
None |
|
Constructed Date
|
2014 |
|
Construction Style Attachment
|
Detached |
|
Cooling Type
|
None |
|
Exterior Finish
|
Vinyl Siding |
|
Fixture
|
Ceiling Fans |
|
Heating Type
|
Stove |
|
Stories Total
|
2 |
|
Size Interior
|
798 Sqft |
|
Type
|
House |
|
Utility Water
|
Lake/river Water Intake |
Parking
Land
|
Access Type
|
Road Access |
|
Acreage
|
Yes |
|
Sewer
|
Septic System |
|
Size Frontage
|
90 Ft |
|
Size Irregular
|
5.2 |
|
Size Total
|
5.2 Ac|5 - 9.99 Acres |
|
Size Total Text
|
5.2 Ac|5 - 9.99 Acres |
|
Surface Water
|
Lake |
|
Zoning Description
|
Wf1-ls |
Rooms
| Level |
Type |
Length |
Width |
Dimensions |
|
Main Level |
Workshop |
|
|
11'5'' x 14'2'' |
|
Main Level |
Other |
|
|
23'11'' x 27'11'' |
|
Main Level |
Loft |
|
|
20'3'' x 13'5'' |
|
Main Level |
Utility Room |
|
|
5'5'' x 10'1'' |
|
Main Level |
Bedroom |
|
|
8'11'' x 10'1'' |
|
Main Level |
3pc Bathroom |
|
|
8'9'' x 10'1'' |
|
Main Level |
Dining Room |
|
|
6'9'' x 11'7'' |
|
Main Level |
Kitchen |
|
|
9'7'' x 14'10'' |
|
Main Level |
Living Room |
|
|
12'10'' x 14'10'' |
|
Main Level |
Foyer |
|
|
8'11'' x 10'1'' |
https://www.realtor.ca/real-estate/27545342/9-stibler-road-whitestone




















































