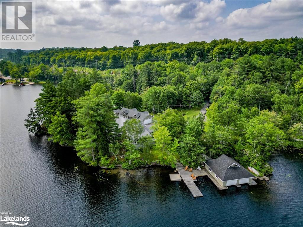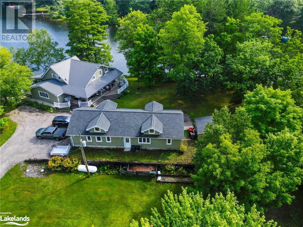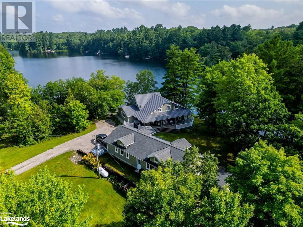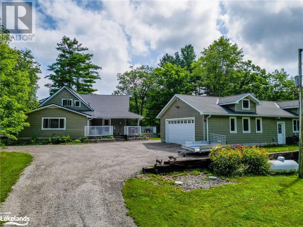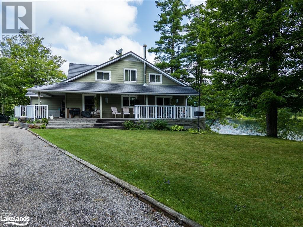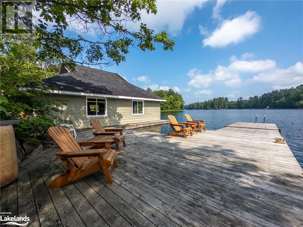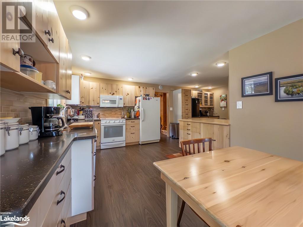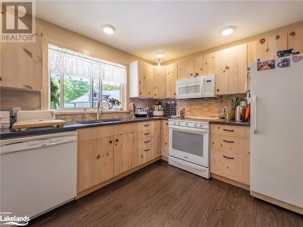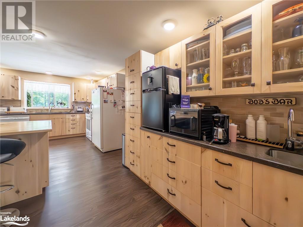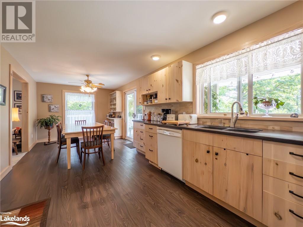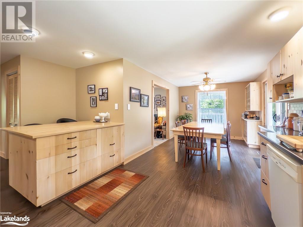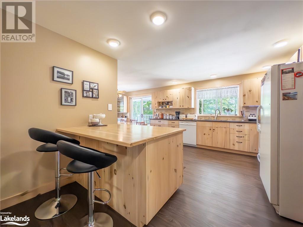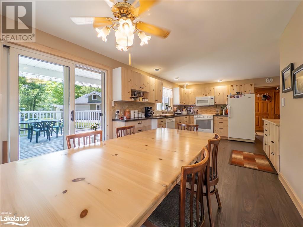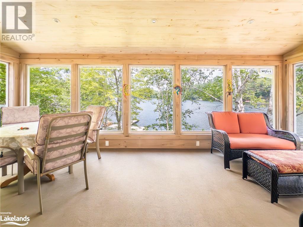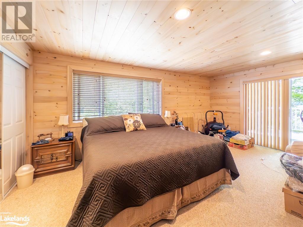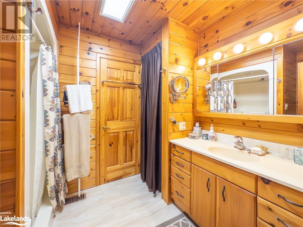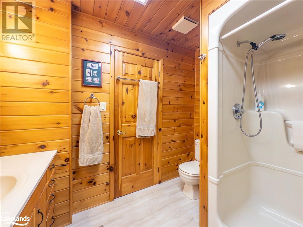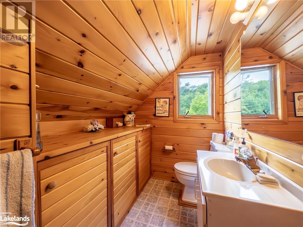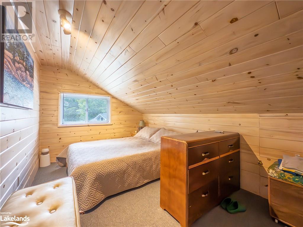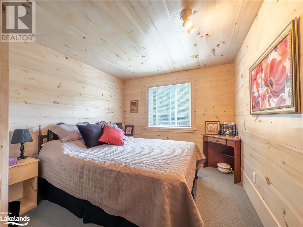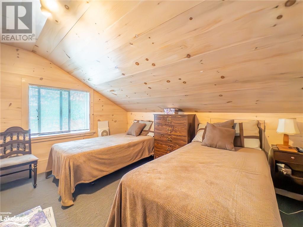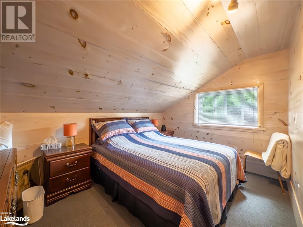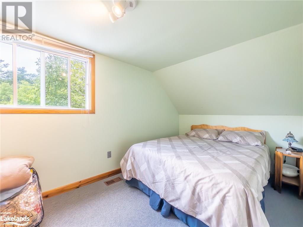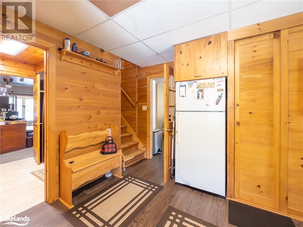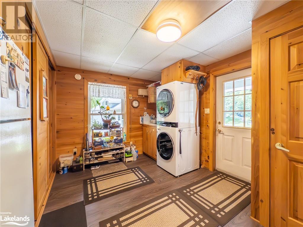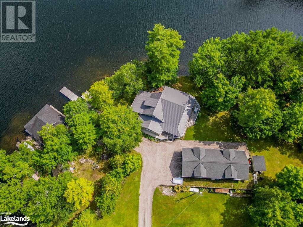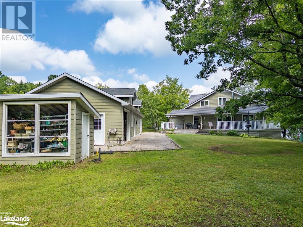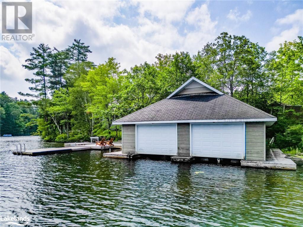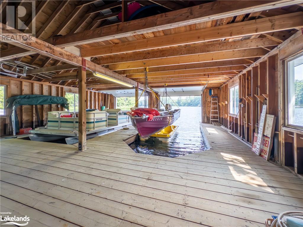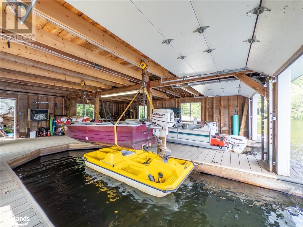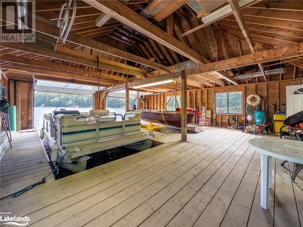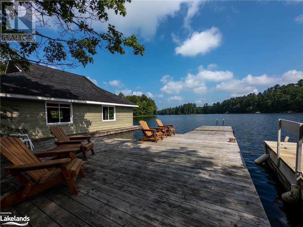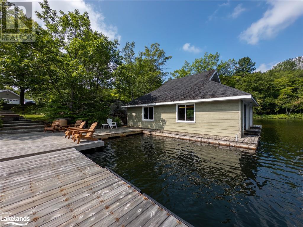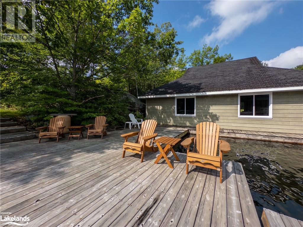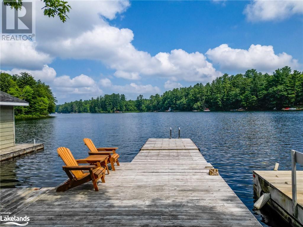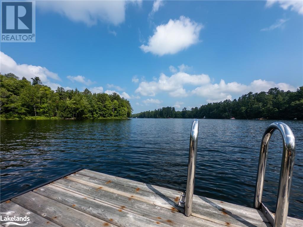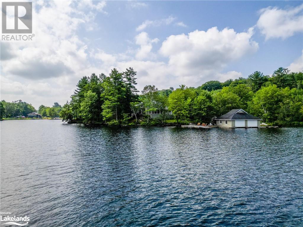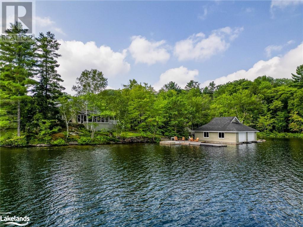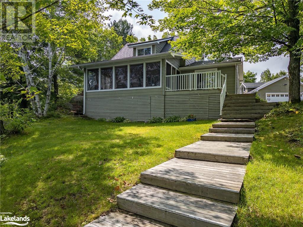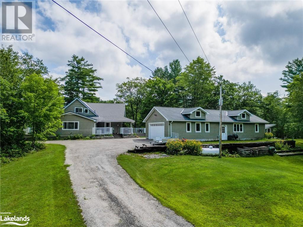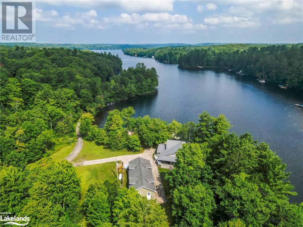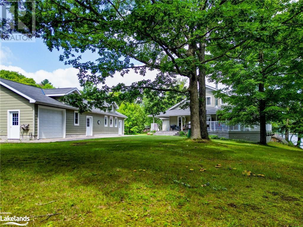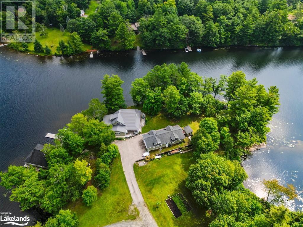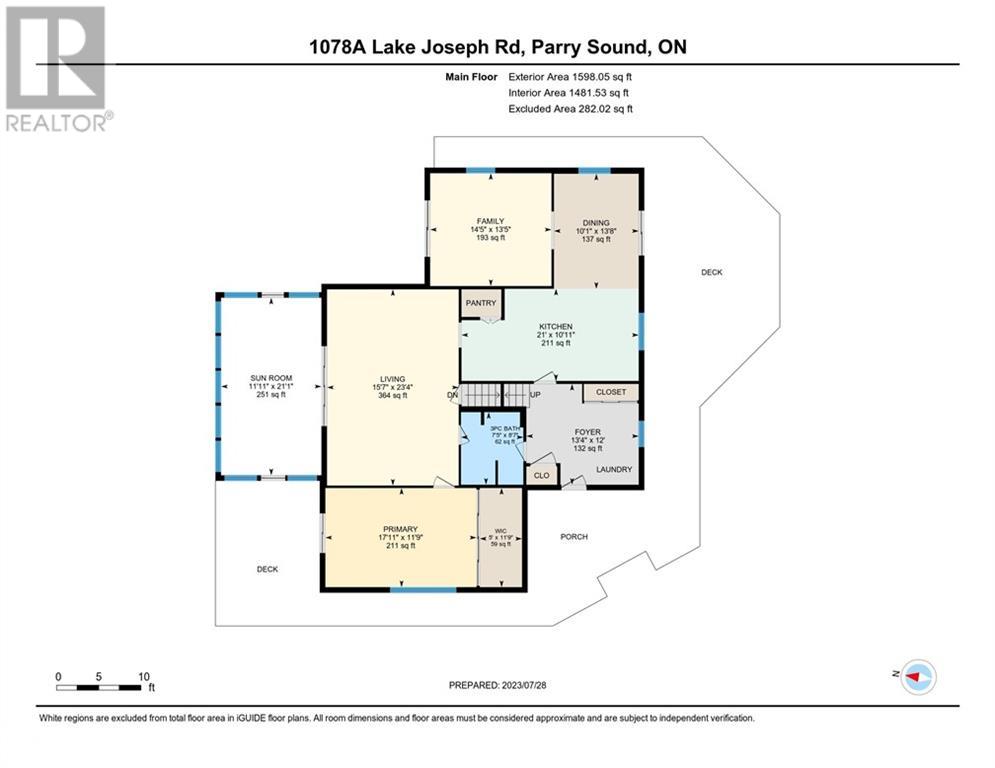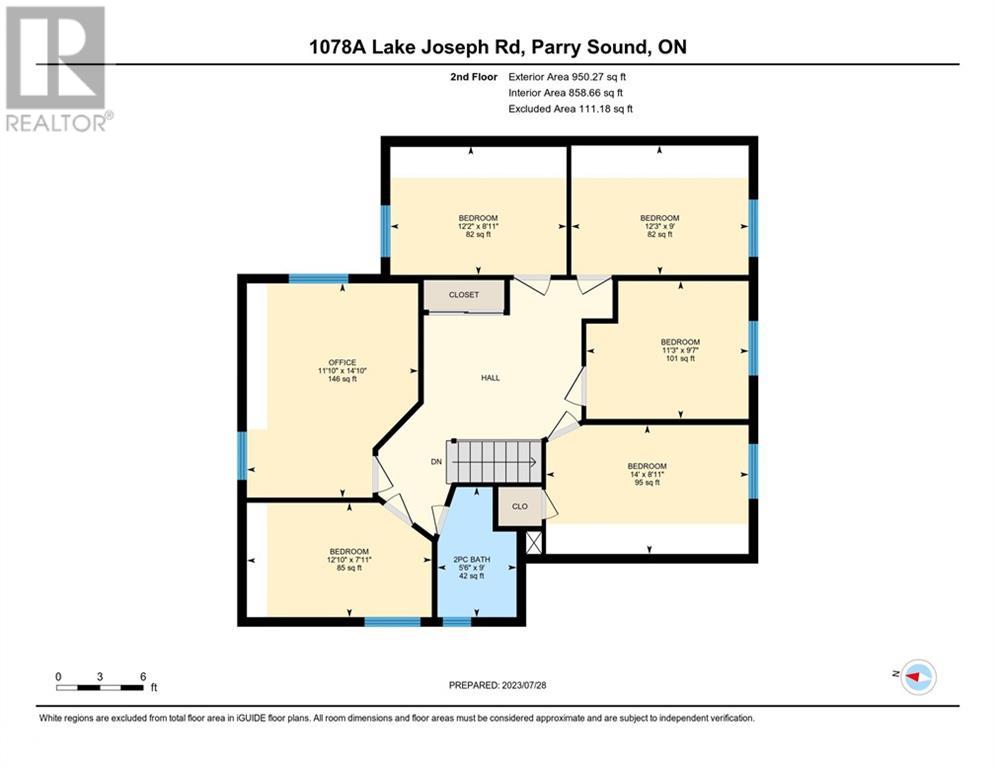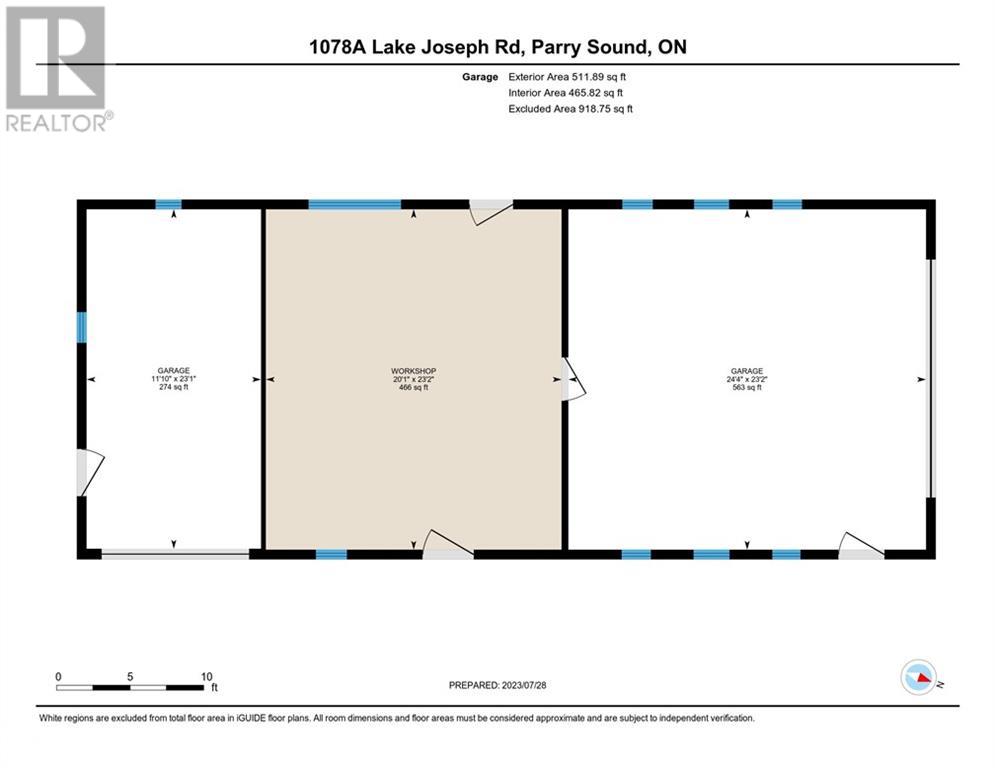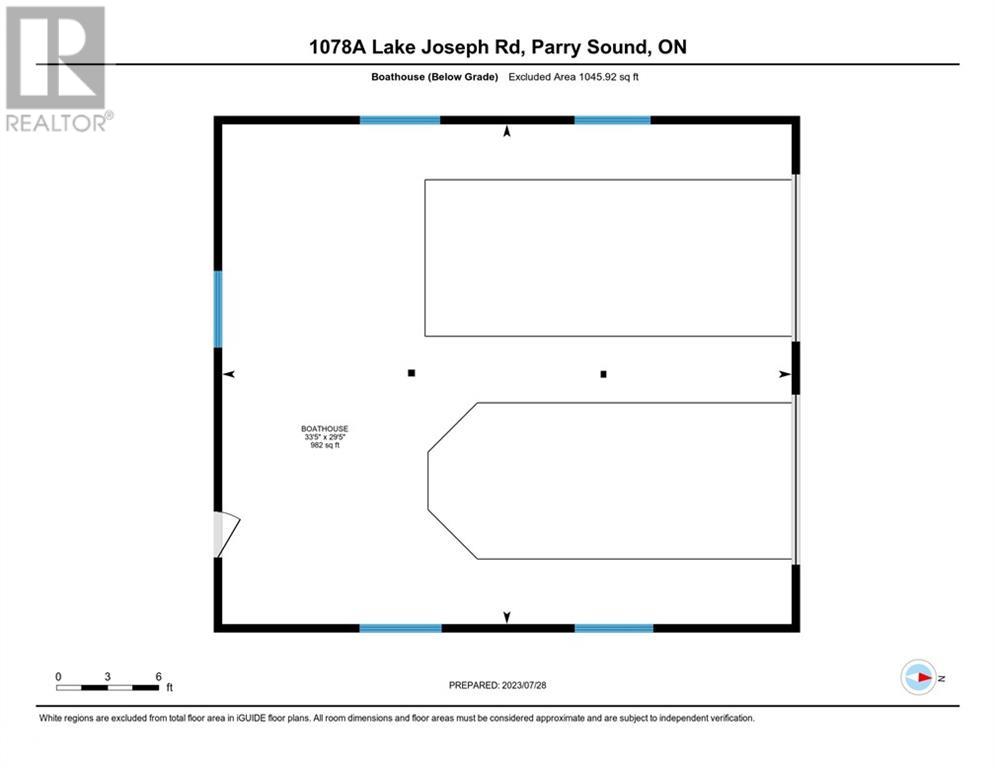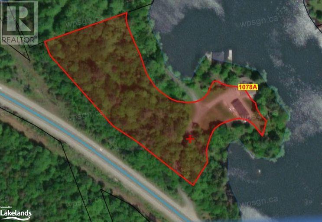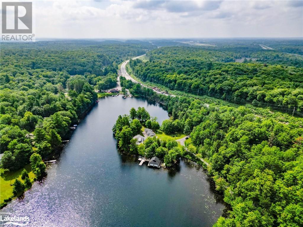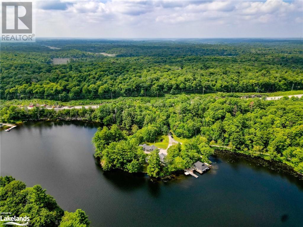6 Bedroom
2 Bathroom
2548 sqft
2 Level
None
Forced Air
Waterfront
Acreage
$1,885,000
LAKEHOUSE & BOATHOUSE on Horseshoe Lake. 3.26 acres with 1093 ft. waterfront. Enjoy the privacy at this year-round waterfront home/cottage. Spacious for the whole family and more with 6 bedrooms and 2 bathrooms. Main floor entertaining kitchen with walk-in pantry, Muskoka room and multiple decking. Find a place to sit alone or all together. Dock parties welcome with the 2 slip oversized boathouse with loft storage. The immaculately maintained property is situated on a large private peninsula of land on Horseshoe Lake. Enjoy swimming, fishing and boating for hours on the lake. There is no shortage of storage space for all the toys and vehicles. There’s a double slip boathouse, 3 car garage, workshop and a garden shed. Close proximity to Highway 400, OFSC and walking trails, a short drive to the quaint villages of Humphrey, Rosseau and the Town of Parry Sound. The Parry Sound municipal airport is just around the corner. Escape the city to your own piece of paradise, just over 2 hours north of the GTA. Check out the 3Dtour and drone. taxes $4084/2023. (id:9952)
Property Details
|
MLS® Number
|
40554414 |
|
Property Type
|
Single Family |
|
Amenities Near By
|
Hospital, Schools |
|
Communication Type
|
High Speed Internet |
|
Community Features
|
Community Centre, School Bus |
|
Equipment Type
|
Propane Tank |
|
Features
|
Southern Exposure, Crushed Stone Driveway, Country Residential, Recreational |
|
Parking Space Total
|
13 |
|
Rental Equipment Type
|
Propane Tank |
|
Structure
|
Workshop, Shed |
|
View Type
|
Lake View |
|
Water Front Name
|
Horseshoe Lake |
|
Water Front Type
|
Waterfront |
Building
|
Bathroom Total
|
2 |
|
Bedrooms Above Ground
|
6 |
|
Bedrooms Total
|
6 |
|
Appliances
|
Dishwasher, Dryer, Microwave, Refrigerator, Stove, Washer, Window Coverings, Garage Door Opener |
|
Architectural Style
|
2 Level |
|
Basement Development
|
Unfinished |
|
Basement Type
|
Partial (unfinished) |
|
Constructed Date
|
1988 |
|
Construction Material
|
Concrete Block, Concrete Walls |
|
Construction Style Attachment
|
Detached |
|
Cooling Type
|
None |
|
Exterior Finish
|
Concrete, Masonite, Colour Loc |
|
Fire Protection
|
Smoke Detectors |
|
Fixture
|
Ceiling Fans |
|
Foundation Type
|
Poured Concrete |
|
Half Bath Total
|
1 |
|
Heating Fuel
|
Propane |
|
Heating Type
|
Forced Air |
|
Stories Total
|
2 |
|
Size Interior
|
2548 Sqft |
|
Type
|
House |
|
Utility Water
|
Lake/river Water Intake |
Parking
Land
|
Access Type
|
Water Access, Road Access, Highway Access |
|
Acreage
|
Yes |
|
Land Amenities
|
Hospital, Schools |
|
Sewer
|
Septic System |
|
Size Frontage
|
1093 Ft |
|
Size Irregular
|
3.29 |
|
Size Total
|
3.29 Ac|2 - 4.99 Acres |
|
Size Total Text
|
3.29 Ac|2 - 4.99 Acres |
|
Surface Water
|
Lake |
|
Zoning Description
|
Sr1 |
Rooms
| Level |
Type |
Length |
Width |
Dimensions |
|
Second Level |
Office |
|
|
11'10'' x 14'10'' |
|
Second Level |
Bedroom |
|
|
14'0'' x 8'11'' |
|
Second Level |
Bedroom |
|
|
12'10'' x 7'11'' |
|
Second Level |
Bedroom |
|
|
12'2'' x 8'11'' |
|
Second Level |
Bedroom |
|
|
12'3'' x 9'0'' |
|
Second Level |
Bedroom |
|
|
11'3'' x 9'7'' |
|
Second Level |
2pc Bathroom |
|
|
5'6'' x 9'0'' |
|
Basement |
Utility Room |
|
|
36'11'' x 21'6'' |
|
Main Level |
Sunroom |
|
|
11'11'' x 21'1'' |
|
Main Level |
Primary Bedroom |
|
|
17'11'' x 11'9'' |
|
Main Level |
Living Room |
|
|
15'7'' x 23'4'' |
|
Main Level |
Family Room |
|
|
14'5'' x 13'5'' |
|
Main Level |
Dining Room |
|
|
10'1'' x 13'8'' |
|
Main Level |
Kitchen |
|
|
21'0'' x 10'11'' |
|
Main Level |
3pc Bathroom |
|
|
7'5'' x 8'7'' |
|
Main Level |
Foyer |
|
|
13'4'' x 12'0'' |
Utilities
|
Electricity
|
Available |
|
Telephone
|
Available |
https://www.realtor.ca/real-estate/26625829/1078a-lake-joseph-road-seguin

