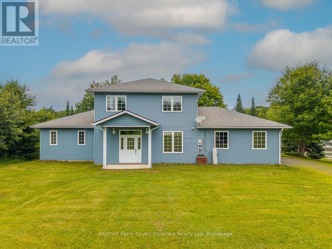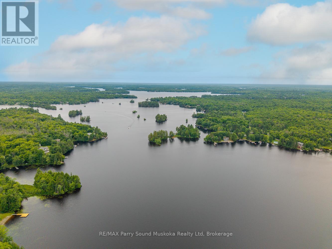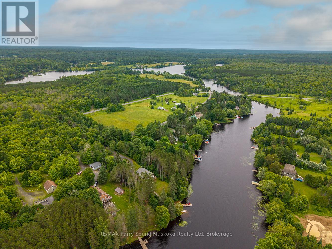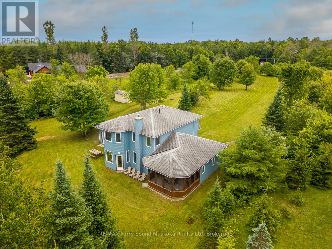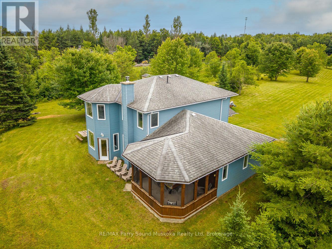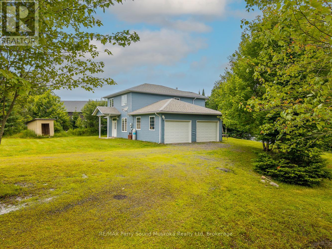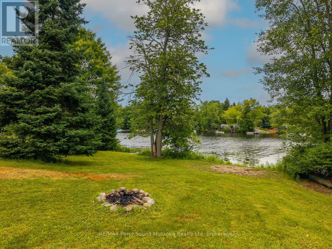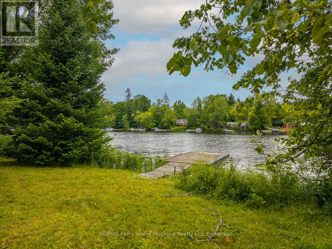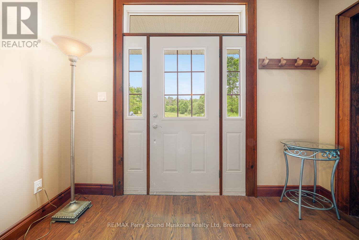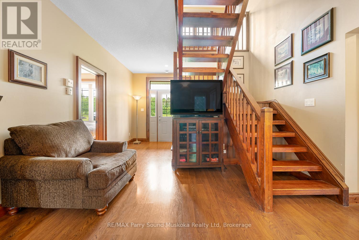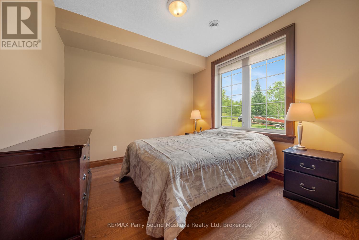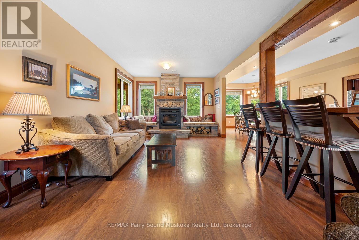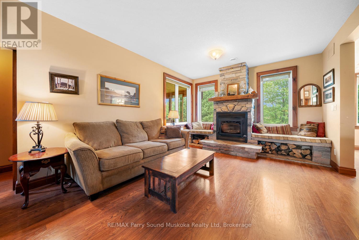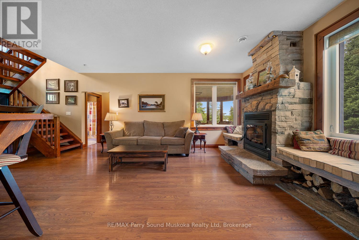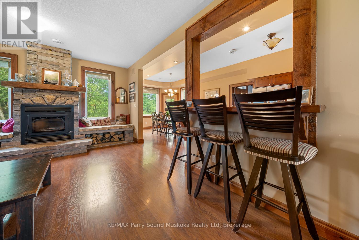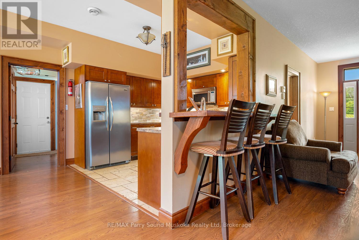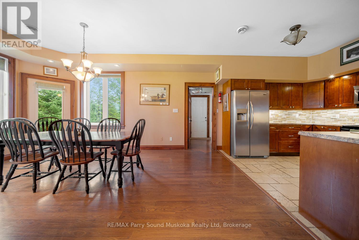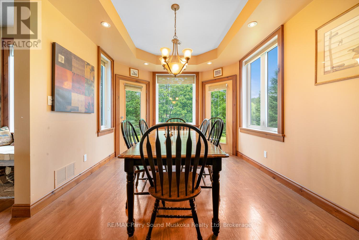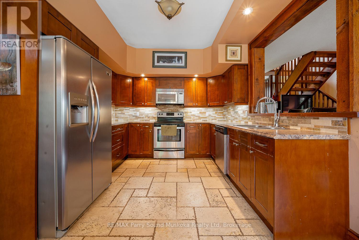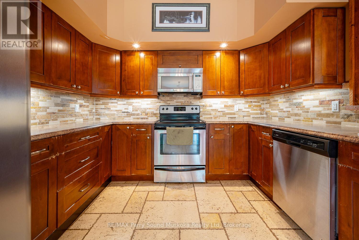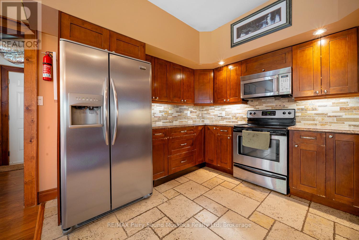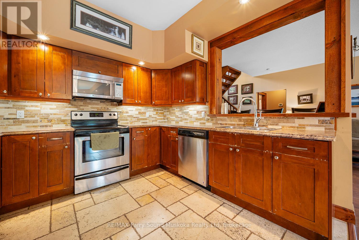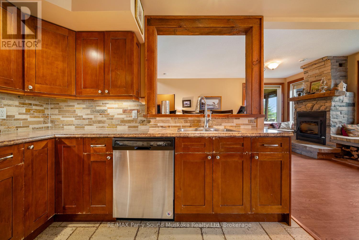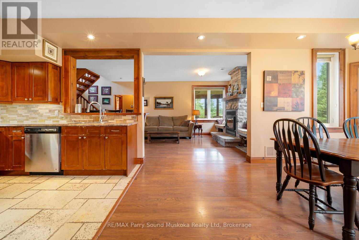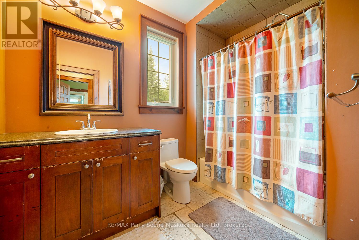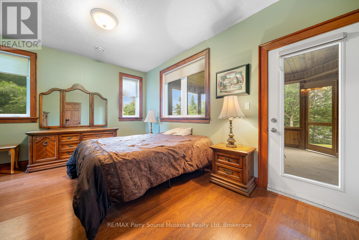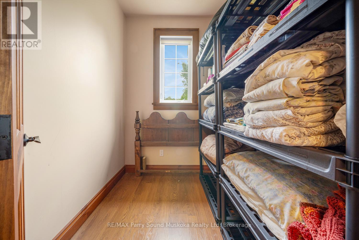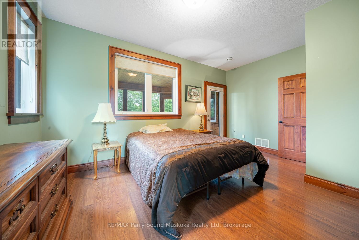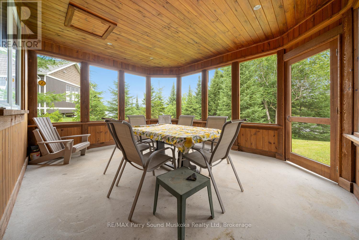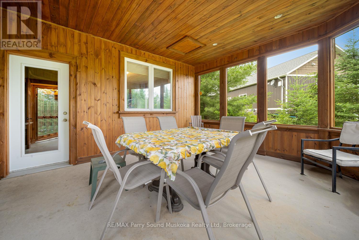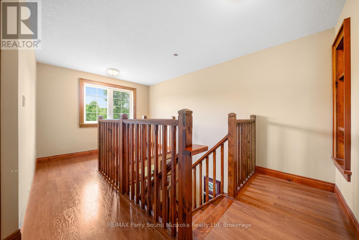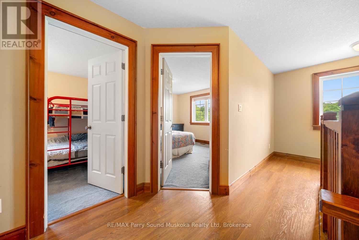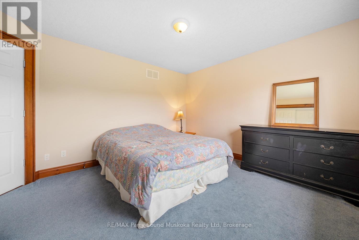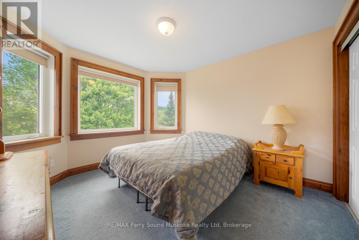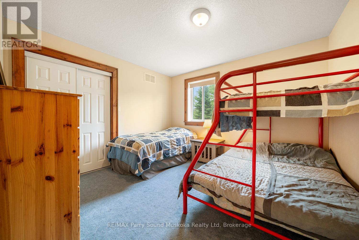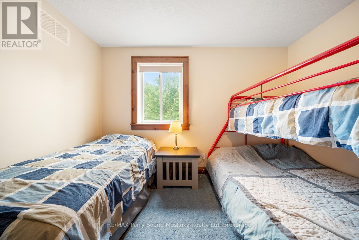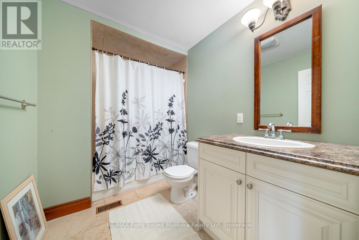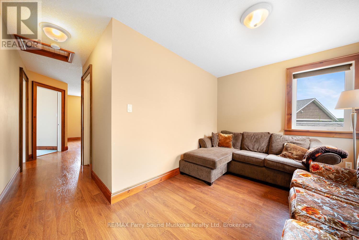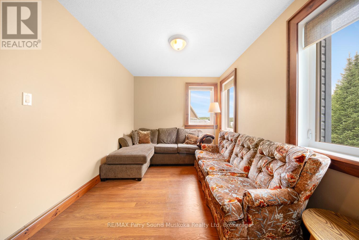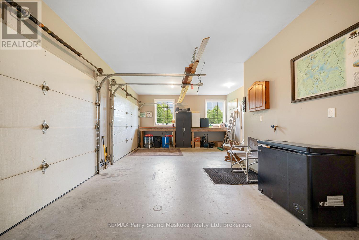25 Cole Point Trail Mckellar, Ontario P2A 0B4
5 Bedroom
2 Bathroom
1500 - 2000 sqft
Fireplace
Central Air Conditioning, Air Exchanger
Forced Air
Waterfront
$1,299,000
Year round open concept spacious lake house on 16+ acres with 300 feet of shoreline. Built 17 years ago this energy efficient home or cottage uses geothermal for the in floor heating and the A/C, along with forced air propane. There is a cozy stone fireplace in the family room and plenty of room for family or guests with 5 bedrooms. The beautiful wood screened in porch is great to extend the seasons along with the attached two car garage which is a great man cave/games room. Use the additional acreage to atv, build trails, hike or even hunt. There are a lot of possibilities with 25 Cole Point Trail, come see for yourself. (id:9952)
Property Details
| MLS® Number | X12284257 |
| Property Type | Single Family |
| Amenities Near By | Beach, Hospital, Golf Nearby |
| Community Features | Fishing |
| Easement | Unknown |
| Features | Wooded Area, Flat Site, Dry |
| Parking Space Total | 14 |
| View Type | View Of Water, Direct Water View |
| Water Front Name | Manitouwabing Lake |
| Water Front Type | Waterfront |
Building
| Bathroom Total | 2 |
| Bedrooms Above Ground | 5 |
| Bedrooms Total | 5 |
| Age | 16 To 30 Years |
| Amenities | Fireplace(s), Separate Heating Controls |
| Appliances | Water Heater, Water Softener |
| Construction Style Attachment | Detached |
| Cooling Type | Central Air Conditioning, Air Exchanger |
| Exterior Finish | Vinyl Siding |
| Fireplace Present | Yes |
| Fireplace Total | 1 |
| Foundation Type | Concrete, Poured Concrete, Slab |
| Heating Fuel | Propane |
| Heating Type | Forced Air |
| Stories Total | 2 |
| Size Interior | 1500 - 2000 Sqft |
| Type | House |
| Utility Water | Lake/river Water Intake |
Parking
| Attached Garage | |
| Garage |
Land
| Access Type | Year-round Access, Private Docking |
| Acreage | No |
| Land Amenities | Beach, Hospital, Golf Nearby |
| Sewer | Septic System |
| Size Depth | 2800 Ft |
| Size Frontage | 300 Ft |
| Size Irregular | 300 X 2800 Ft |
| Size Total Text | 300 X 2800 Ft |
Rooms
| Level | Type | Length | Width | Dimensions |
|---|---|---|---|---|
| Second Level | Bedroom | 3.55 m | 3.29 m | 3.55 m x 3.29 m |
| Second Level | Sitting Room | 3.976 m | 2.68 m | 3.976 m x 2.68 m |
| Second Level | Bedroom | 4.7 m | 3.67 m | 4.7 m x 3.67 m |
| Second Level | Bedroom | 3.55 m | 3.29 m | 3.55 m x 3.29 m |
| Second Level | Bathroom | 2.8 m | 1.97 m | 2.8 m x 1.97 m |
| Main Level | Foyer | 3.188 m | 1.469 m | 3.188 m x 1.469 m |
| Main Level | Family Room | 6.74 m | 3.392 m | 6.74 m x 3.392 m |
| Main Level | Kitchen | 3.23 m | 3.31 m | 3.23 m x 3.31 m |
| Main Level | Dining Room | 5.188 m | 3.28 m | 5.188 m x 3.28 m |
| Main Level | Bedroom | 3.293 m | 3.123 m | 3.293 m x 3.123 m |
| Main Level | Bedroom | 4.876 m | 2.48 m | 4.876 m x 2.48 m |
| Main Level | Bathroom | 2.95 m | 2.014 m | 2.95 m x 2.014 m |
https://www.realtor.ca/real-estate/28603731/25-cole-point-trail-mckellar
Interested?
Contact us for more information


