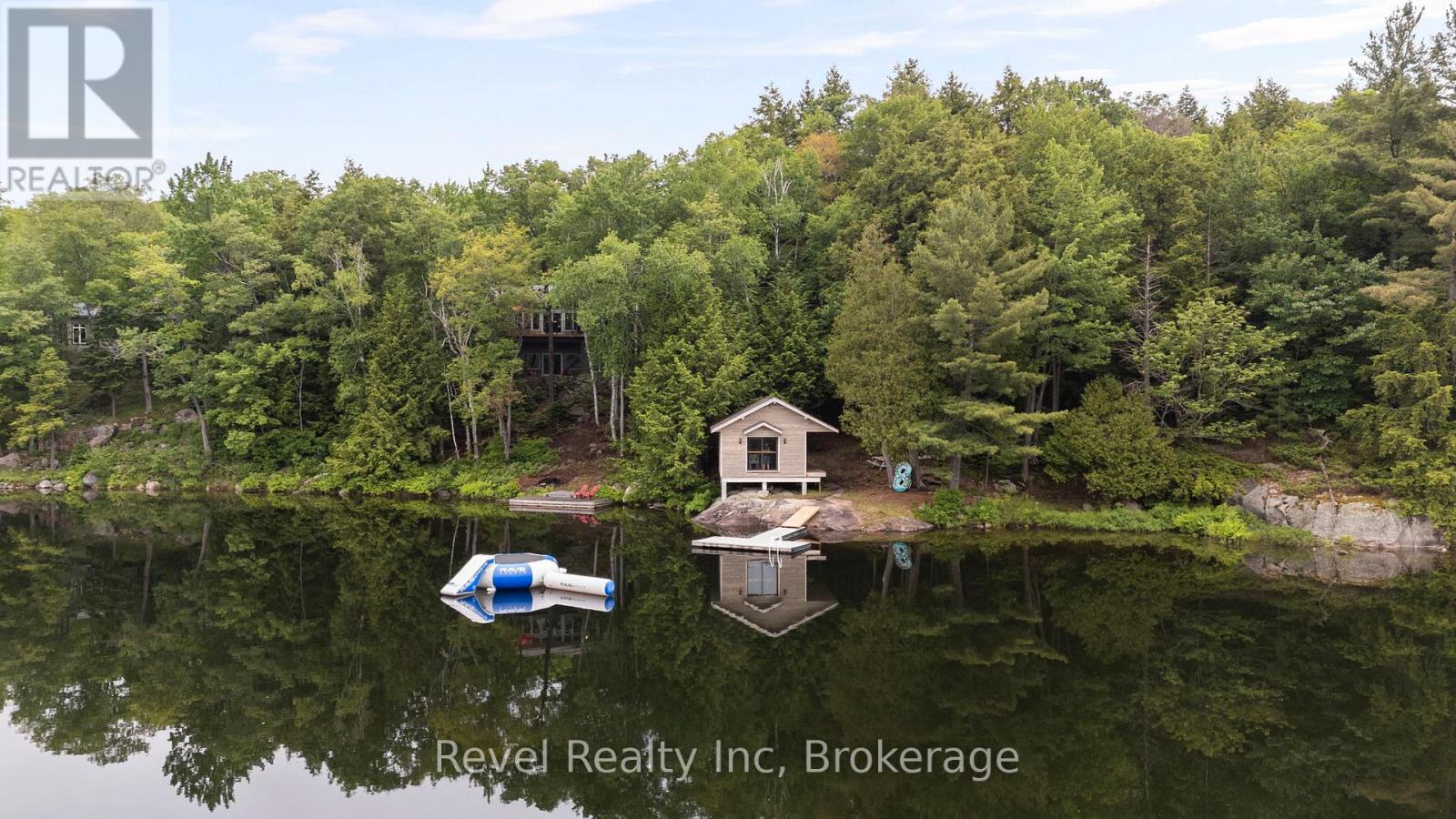4 Bedroom
3 Bathroom
1500 - 2000 sqft
Fireplace
Central Air Conditioning
Forced Air
Waterfront
$1,684,000
Experience the very best of refined lakefront living in this custom-designed, 4-bedroom estate tucked away on 300 feet of private western-facing shoreline on quiet and coveted Sucker Lake. Just five years new, this stunning residence is perfectly positioned to capture panoramic sunset views. It offers a rare combination of privacy, modern craftsmanship, and natural beauty just minutes from the village of Rosseau and a short drive to Muskoka's most prestigious destinations. From the moment you arrive, the home impresses with its clean architectural lines, soaring ceilings, and an abundance of natural light. Expansive windows frame breathtaking lake views at every turn, while warm wood accents and natural materials ground the space in classic Muskoka style. The open-concept main floor is designed for both quiet family moments and effortless entertaining, flowing seamlessly into a beautifully crafted four-season Muskoka room.A dedicated movie room adds a touch of luxury and leisure, and the partially finished lower level offers the perfect opportunity to create personalized living spaces, such as a home gym, spa retreat, or wine cellar. The gently sloping lot leads to your own private waterfront oasis, where peaceful mornings, sun-soaked afternoons, and unforgettable evenings await. The lakeside bunkie with roughed-in Sauna is the perfect partner to the solitude! This exceptional property offers the best of both worlds: total privacy on the water with the convenience of year-round access and proximity to the regions top restaurants, golf, and marinas. A true Muskoka gem, ready to be enjoyed for generations. (id:9952)
Property Details
|
MLS® Number
|
X12242347 |
|
Property Type
|
Single Family |
|
Community Name
|
Seguin |
|
Easement
|
Unknown |
|
Parking Space Total
|
10 |
|
Structure
|
Dock |
|
View Type
|
Lake View, View Of Water, Direct Water View |
|
Water Front Name
|
Sucker Lake |
|
Water Front Type
|
Waterfront |
Building
|
Bathroom Total
|
3 |
|
Bedrooms Above Ground
|
4 |
|
Bedrooms Total
|
4 |
|
Age
|
0 To 5 Years |
|
Amenities
|
Fireplace(s) |
|
Appliances
|
Water Treatment, Dishwasher, Dryer, Stove, Washer, Refrigerator |
|
Basement Development
|
Partially Finished |
|
Basement Type
|
Full (partially Finished) |
|
Construction Style Attachment
|
Detached |
|
Cooling Type
|
Central Air Conditioning |
|
Exterior Finish
|
Wood |
|
Fireplace Present
|
Yes |
|
Fireplace Total
|
1 |
|
Foundation Type
|
Concrete |
|
Half Bath Total
|
2 |
|
Heating Fuel
|
Propane |
|
Heating Type
|
Forced Air |
|
Stories Total
|
2 |
|
Size Interior
|
1500 - 2000 Sqft |
|
Type
|
House |
Parking
Land
|
Access Type
|
Year-round Access, Private Docking |
|
Acreage
|
No |
|
Sewer
|
Septic System |
|
Size Depth
|
207 Ft ,8 In |
|
Size Frontage
|
344 Ft |
|
Size Irregular
|
344 X 207.7 Ft |
|
Size Total Text
|
344 X 207.7 Ft |
Rooms
| Level |
Type |
Length |
Width |
Dimensions |
|
Lower Level |
Bedroom 3 |
4.32 m |
3.688 m |
4.32 m x 3.688 m |
|
Lower Level |
Bedroom 4 |
3.69 m |
3.65 m |
3.69 m x 3.65 m |
|
Lower Level |
Bathroom |
3.59 m |
2.74 m |
3.59 m x 2.74 m |
|
Lower Level |
Recreational, Games Room |
7.04 m |
6.64 m |
7.04 m x 6.64 m |
|
Lower Level |
Media |
5.15 m |
4.572 m |
5.15 m x 4.572 m |
|
Main Level |
Kitchen |
4.632 m |
3.23 m |
4.632 m x 3.23 m |
|
Main Level |
Living Room |
4.35 m |
3.38 m |
4.35 m x 3.38 m |
|
Main Level |
Dining Room |
4.72 m |
3.23 m |
4.72 m x 3.23 m |
|
Main Level |
Primary Bedroom |
8.93 m |
4.05 m |
8.93 m x 4.05 m |
|
Main Level |
Bedroom 2 |
3.99 m |
3.078 m |
3.99 m x 3.078 m |
|
Main Level |
Laundry Room |
2.28 m |
2.19 m |
2.28 m x 2.19 m |
|
Main Level |
Bathroom |
1.85 m |
1.005 m |
1.85 m x 1.005 m |
|
Main Level |
Family Room |
4.75 m |
4.6 m |
4.75 m x 4.6 m |
https://www.realtor.ca/real-estate/28514299/30-sparrow-road-seguin-seguin


















































