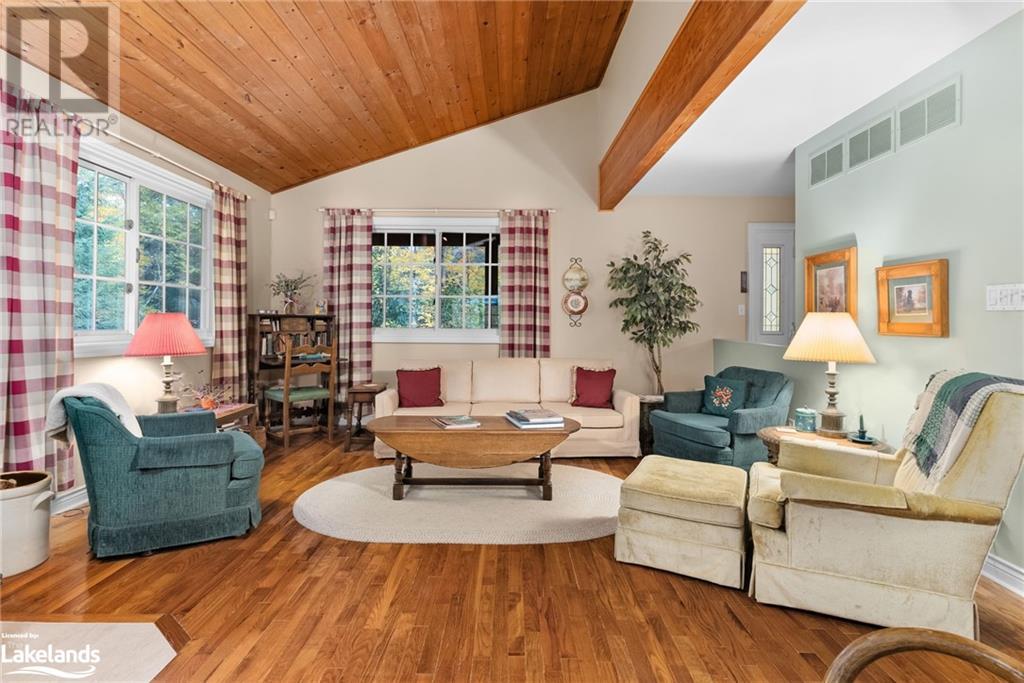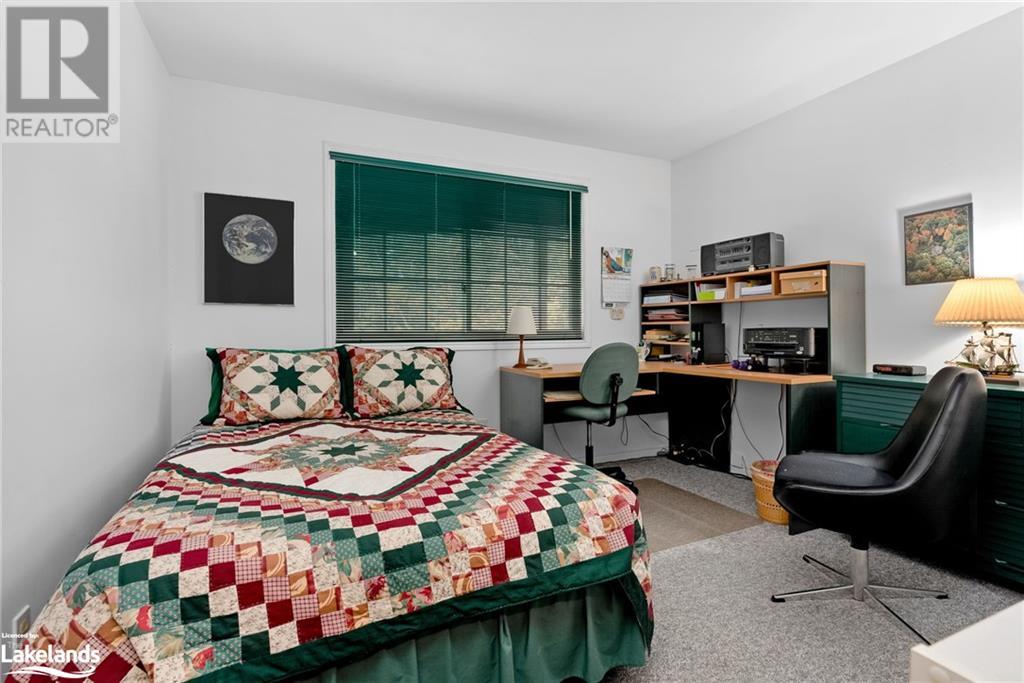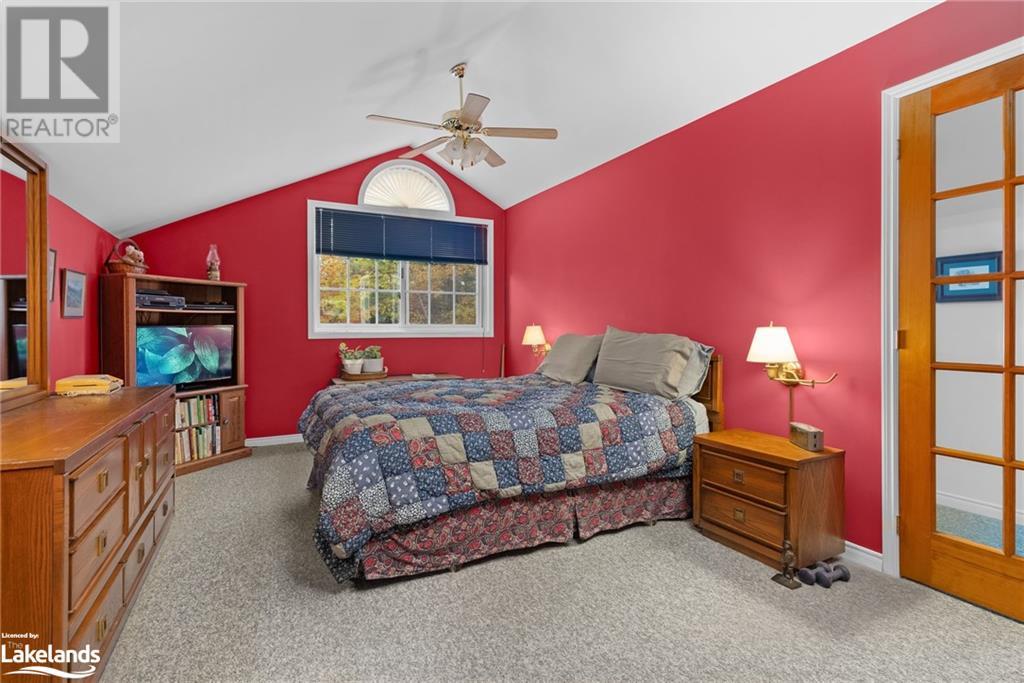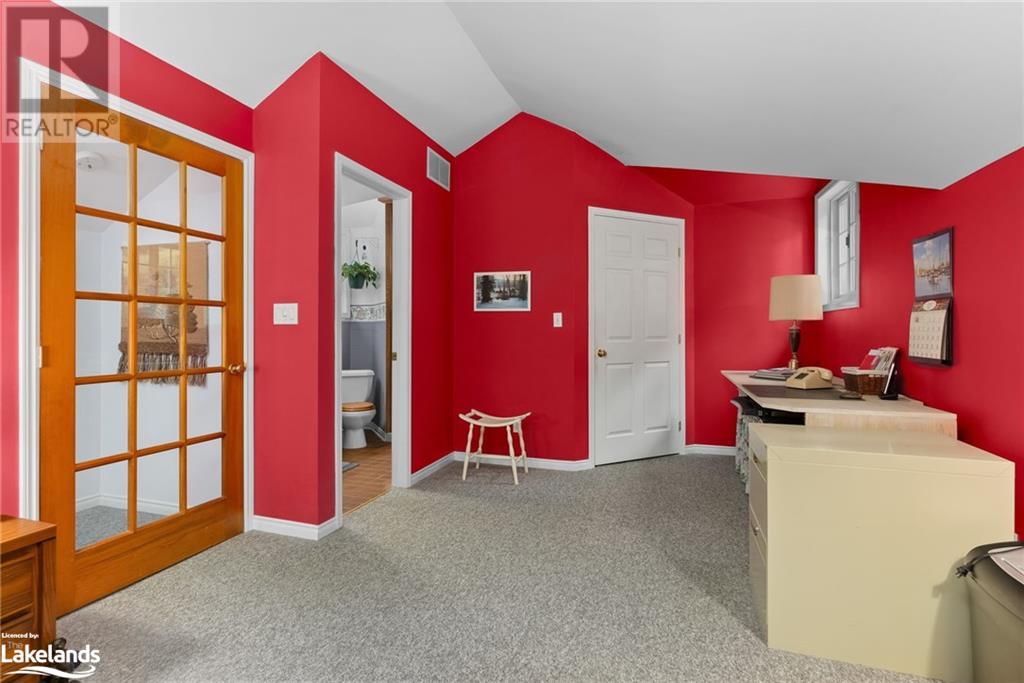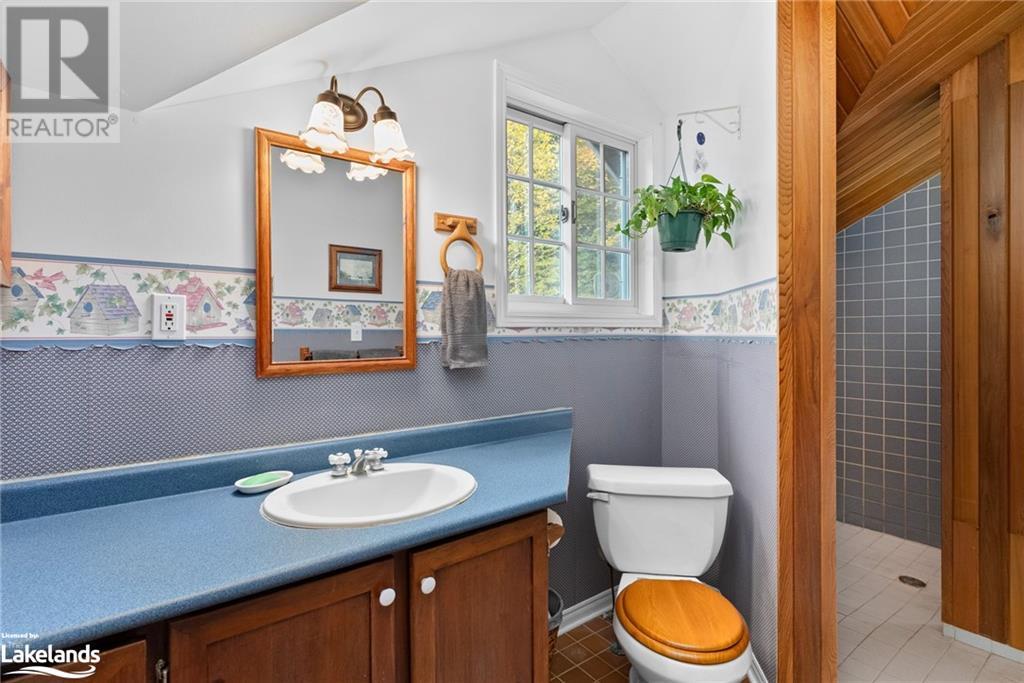4 Bedroom
2 Bathroom
1579.46 sqft
None
Forced Air
$679,000
Welcome to 361 Deer Lake Road - this place just feels like home from the moment you enter. Located in the quaint village of Port Sydney, this 4 bed, 2 bath home is nestled on a one-acre lot. The main floor features an open concept kitchen, dining and living room - perfect for gathering with your family. The spacious foyer features a double closet. The laundry is conveniently located just off the kitchen with access to the rear deck and backyard. Two generously-sized bedrooms and a 3-piece bath complete the main floor. Upstairs, the large principal bedroom comes complete with an ensuite bath and walk-in closet. The lower level features an expansive family room and an additional bedroom. This well-cared for home is located on a municipal road, just minutes from the Port Sydney beach on Mary Lake. Conveniently situated between Huntsville and Bracebridge for all your amenities. Don't miss your opportunity to make this lovely house your new home. (id:9952)
Property Details
|
MLS® Number
|
40663197 |
|
Property Type
|
Single Family |
|
Amenities Near By
|
Beach, Golf Nearby, Park, Schools, Shopping |
|
Communication Type
|
Fiber |
|
Community Features
|
School Bus |
|
Features
|
Crushed Stone Driveway, Skylight |
|
Parking Space Total
|
6 |
|
Structure
|
Shed, Porch |
Building
|
Bathroom Total
|
2 |
|
Bedrooms Above Ground
|
3 |
|
Bedrooms Below Ground
|
1 |
|
Bedrooms Total
|
4 |
|
Appliances
|
Dishwasher, Microwave, Refrigerator, Washer, Window Coverings |
|
Basement Development
|
Finished |
|
Basement Type
|
Full (finished) |
|
Constructed Date
|
1993 |
|
Construction Material
|
Wood Frame |
|
Construction Style Attachment
|
Detached |
|
Cooling Type
|
None |
|
Exterior Finish
|
Wood |
|
Fire Protection
|
Security System |
|
Fixture
|
Ceiling Fans |
|
Foundation Type
|
Poured Concrete |
|
Heating Type
|
Forced Air |
|
Stories Total
|
2 |
|
Size Interior
|
1579.46 Sqft |
|
Type
|
House |
|
Utility Water
|
Drilled Well |
Land
|
Access Type
|
Road Access, Highway Access |
|
Acreage
|
No |
|
Land Amenities
|
Beach, Golf Nearby, Park, Schools, Shopping |
|
Sewer
|
Septic System |
|
Size Frontage
|
258 Ft |
|
Size Irregular
|
0.967 |
|
Size Total
|
0.967 Ac|1/2 - 1.99 Acres |
|
Size Total Text
|
0.967 Ac|1/2 - 1.99 Acres |
|
Zoning Description
|
Ru1 |
Rooms
| Level |
Type |
Length |
Width |
Dimensions |
|
Second Level |
Full Bathroom |
|
|
13'0'' x 5'2'' |
|
Second Level |
Primary Bedroom |
|
|
24'1'' x 11'0'' |
|
Basement |
Utility Room |
|
|
12'9'' x 17'1'' |
|
Basement |
Storage |
|
|
5'2'' x 9'11'' |
|
Basement |
Recreation Room |
|
|
27'5'' x 27'2'' |
|
Basement |
Bedroom |
|
|
18'7'' x 9'11'' |
|
Main Level |
4pc Bathroom |
|
|
6'10'' x 5'3'' |
|
Main Level |
Bedroom |
|
|
10'6'' x 11'4'' |
|
Main Level |
Bedroom |
|
|
13'6'' x 11'3'' |
|
Main Level |
Dining Room |
|
|
13'6'' x 13'7'' |
|
Main Level |
Kitchen |
|
|
13'6'' x 10'4'' |
|
Main Level |
Living Room |
|
|
15'6'' x 15'5'' |
Utilities
|
Electricity
|
Available |
|
Telephone
|
Available |
https://www.realtor.ca/real-estate/27552066/361-deer-lake-road-huntsville











