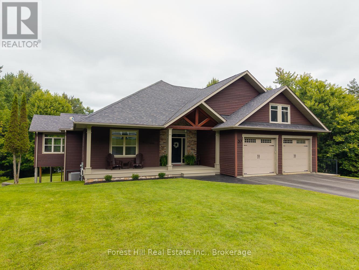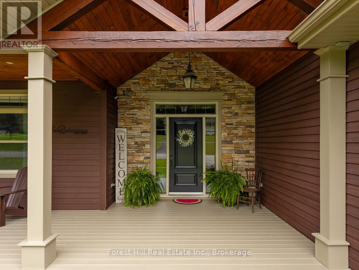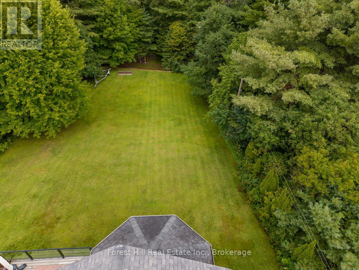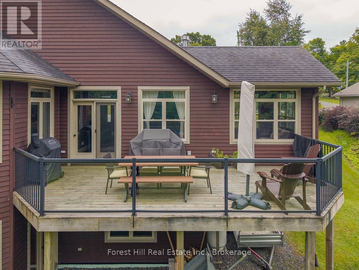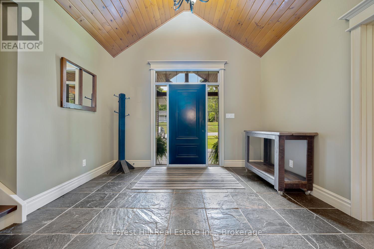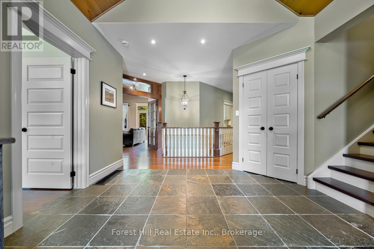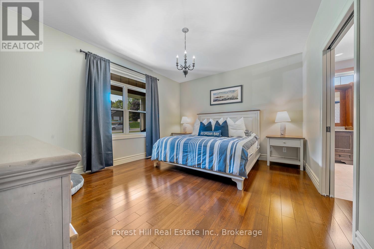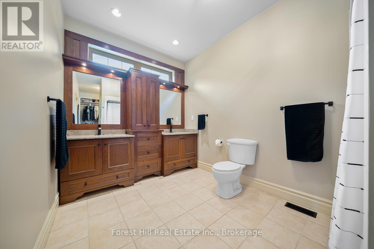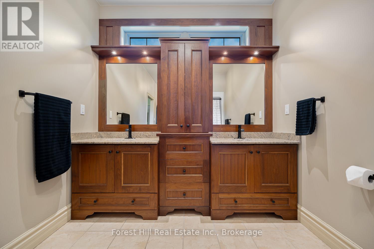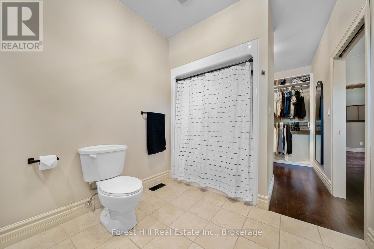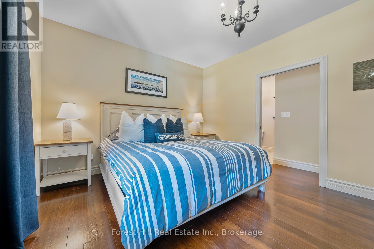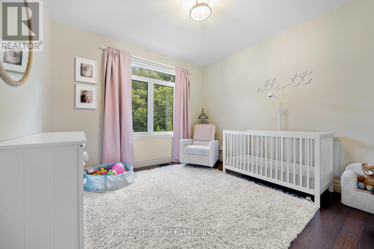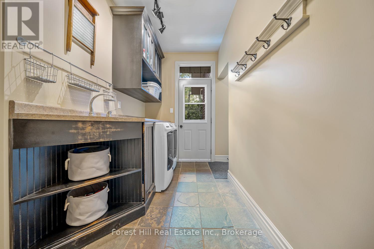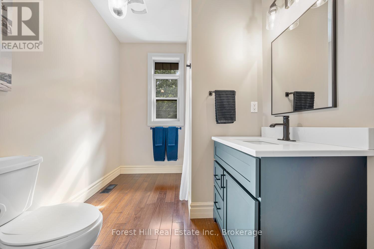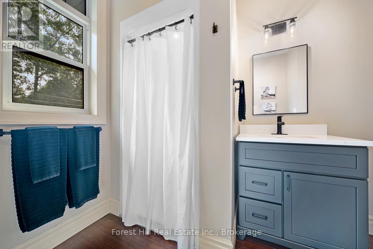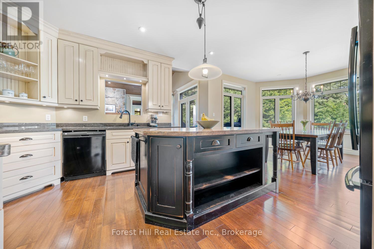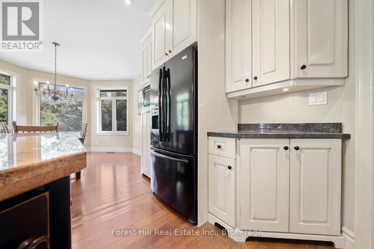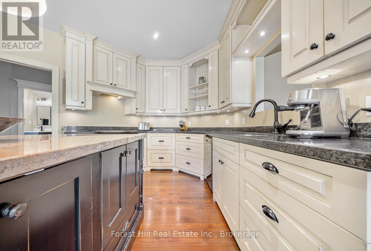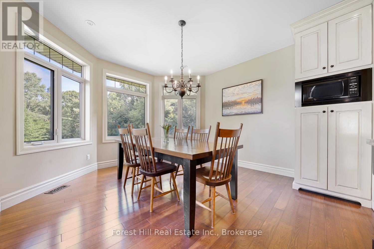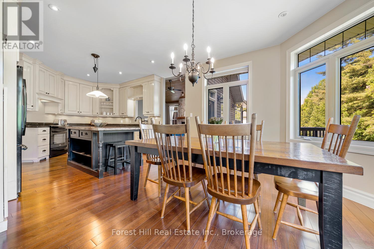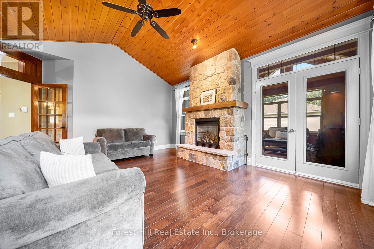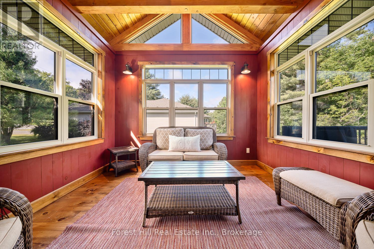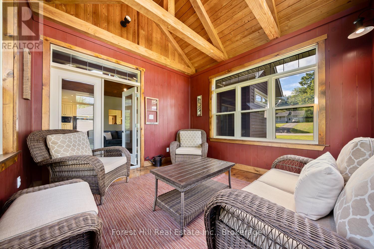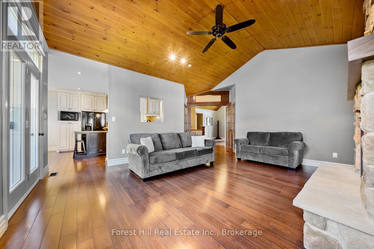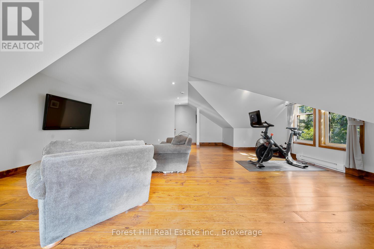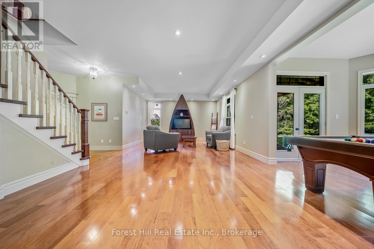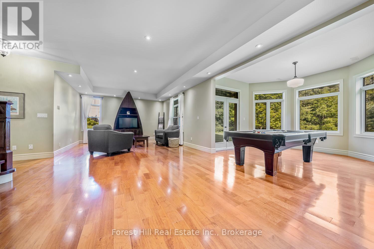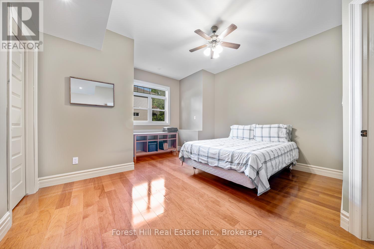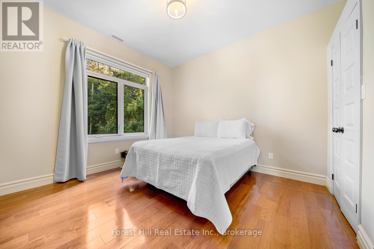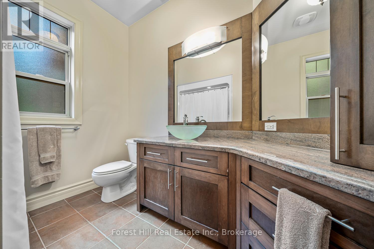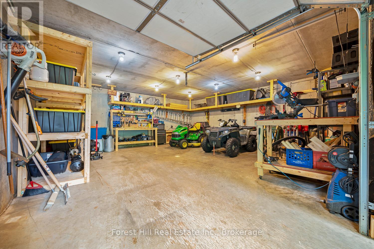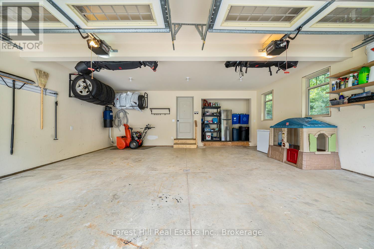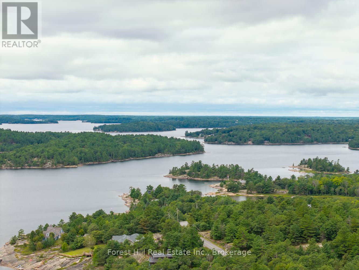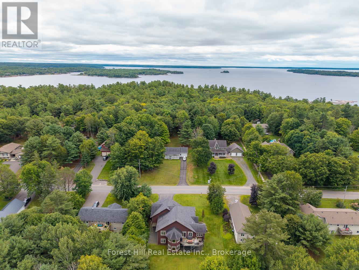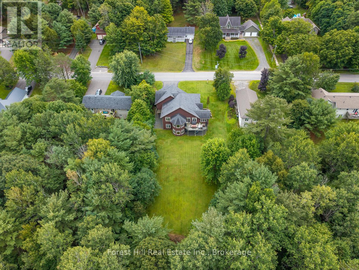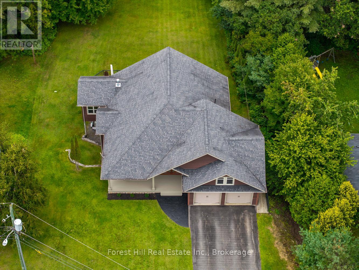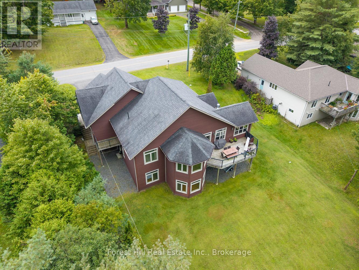4 Bedroom
3 Bathroom
2000 - 2500 sqft
Fireplace
Central Air Conditioning
Forced Air
$1,149,000
Situated in the desirable community of Nobel, this custom-built 4 bedroom, 3 bathroom home offers both comfort and functionality across more than 4,000 square feet of living space. Step inside to an inviting foyer with tall ceilings and a thoughtfully designed layout, featuring quality finishes throughout, including hardwood flooring. The large kitchen is open to the dining space with large windows to enjoy the natural setting and well treed backyard. The fully finished walkout basement extends the living space with a generous family/rec room, additional bedrooms, a bathroom, and a well-kept utility/storage room. The large 3 season sun room is the perfect spot to read a book or enjoy your morning coffee. Conveniently on municipal water. Set on a deep lot with a private backyard, the property provides a peaceful retreat while still being under 10 minutes from local amenities and close to the beauty of Georgian Bay. This is the perfect place for you and your family to call home! (id:9952)
Property Details
|
MLS® Number
|
X12405705 |
|
Property Type
|
Single Family |
|
Community Name
|
McDougall |
|
Equipment Type
|
Propane Tank |
|
Parking Space Total
|
8 |
|
Rental Equipment Type
|
Propane Tank |
Building
|
Bathroom Total
|
3 |
|
Bedrooms Above Ground
|
4 |
|
Bedrooms Total
|
4 |
|
Age
|
16 To 30 Years |
|
Appliances
|
Dishwasher, Dryer, Stove, Washer, Refrigerator |
|
Basement Development
|
Finished |
|
Basement Features
|
Walk Out |
|
Basement Type
|
Full (finished) |
|
Construction Style Attachment
|
Detached |
|
Cooling Type
|
Central Air Conditioning |
|
Exterior Finish
|
Hardboard |
|
Fireplace Present
|
Yes |
|
Fireplace Total
|
1 |
|
Foundation Type
|
Poured Concrete |
|
Heating Fuel
|
Propane |
|
Heating Type
|
Forced Air |
|
Stories Total
|
2 |
|
Size Interior
|
2000 - 2500 Sqft |
|
Type
|
House |
|
Utility Water
|
Municipal Water |
Parking
Land
|
Acreage
|
No |
|
Sewer
|
Septic System |
|
Size Depth
|
790 Ft ,4 In |
|
Size Frontage
|
98 Ft ,8 In |
|
Size Irregular
|
98.7 X 790.4 Ft |
|
Size Total Text
|
98.7 X 790.4 Ft|1/2 - 1.99 Acres |
|
Zoning Description
|
Rr |
Rooms
| Level |
Type |
Length |
Width |
Dimensions |
|
Second Level |
Games Room |
7.72 m |
7.06 m |
7.72 m x 7.06 m |
|
Basement |
Recreational, Games Room |
10.85 m |
6.73 m |
10.85 m x 6.73 m |
|
Basement |
Recreational, Games Room |
5.99 m |
5.28 m |
5.99 m x 5.28 m |
|
Basement |
Bedroom |
5.41 m |
5.79 m |
5.41 m x 5.79 m |
|
Basement |
Bathroom |
3.86 m |
2.79 m |
3.86 m x 2.79 m |
|
Basement |
Foyer |
2.62 m |
4.24 m |
2.62 m x 4.24 m |
|
Basement |
Other |
2.84 m |
2.97 m |
2.84 m x 2.97 m |
|
Basement |
Bedroom |
3.02 m |
3.55 m |
3.02 m x 3.55 m |
|
Lower Level |
Other |
7.925 m |
6.706 m |
7.925 m x 6.706 m |
|
Main Level |
Foyer |
5.77 m |
5.38 m |
5.77 m x 5.38 m |
|
Main Level |
Living Room |
5.28 m |
6.78 m |
5.28 m x 6.78 m |
|
Main Level |
Laundry Room |
5.61 m |
3.81 m |
5.61 m x 3.81 m |
|
Main Level |
Bathroom |
2.31 m |
3.4 m |
2.31 m x 3.4 m |
|
Main Level |
Bedroom |
5.11 m |
4.72 m |
5.11 m x 4.72 m |
|
Main Level |
Kitchen |
5.54 m |
8.28 m |
5.54 m x 8.28 m |
|
Main Level |
Sunroom |
4.17 m |
3.78 m |
4.17 m x 3.78 m |
|
Main Level |
Primary Bedroom |
6.2 m |
5.13 m |
6.2 m x 5.13 m |
|
Main Level |
Bathroom |
2.44 m |
2.87 m |
2.44 m x 2.87 m |
https://www.realtor.ca/real-estate/28867370/37-parkway-avenue-mcdougall-mcdougall

